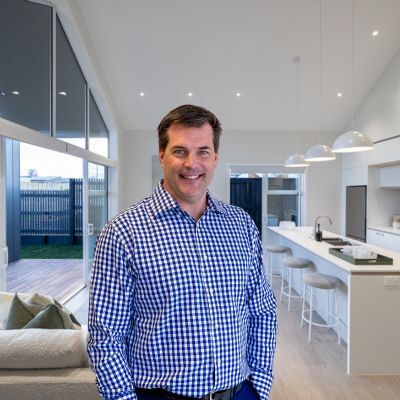 219 ㎡
219 ㎡
 2
2
 2
2
 4
4
 2
2
Step foot into a home designed to capture the sun and view all year round. Enjoy the benefits of an alfresco patio which enhances the indoor-outdoor flow from the open plan living and dining area.
With a spacious 219m footprint, Waikare featuresfour bedrooms including an ensuite and walk-in wardrobe for the masterbedroom, an additonal separate living room and a double garage with a seperate laundry.
Please Note: The price quoted here, is for the house build only with allowances for earthworks, drainage and power connection which would need a site specific price investigation done to confirm the final price.
The price does not include extended gardens, additional fencing, long or rural driveways etc. Please speak to our sales team for a full list of inclusions. We can offer a full landscaping and site plan to suit your particular section or rural lifestyle setting.
Your Local Sales Consultants

