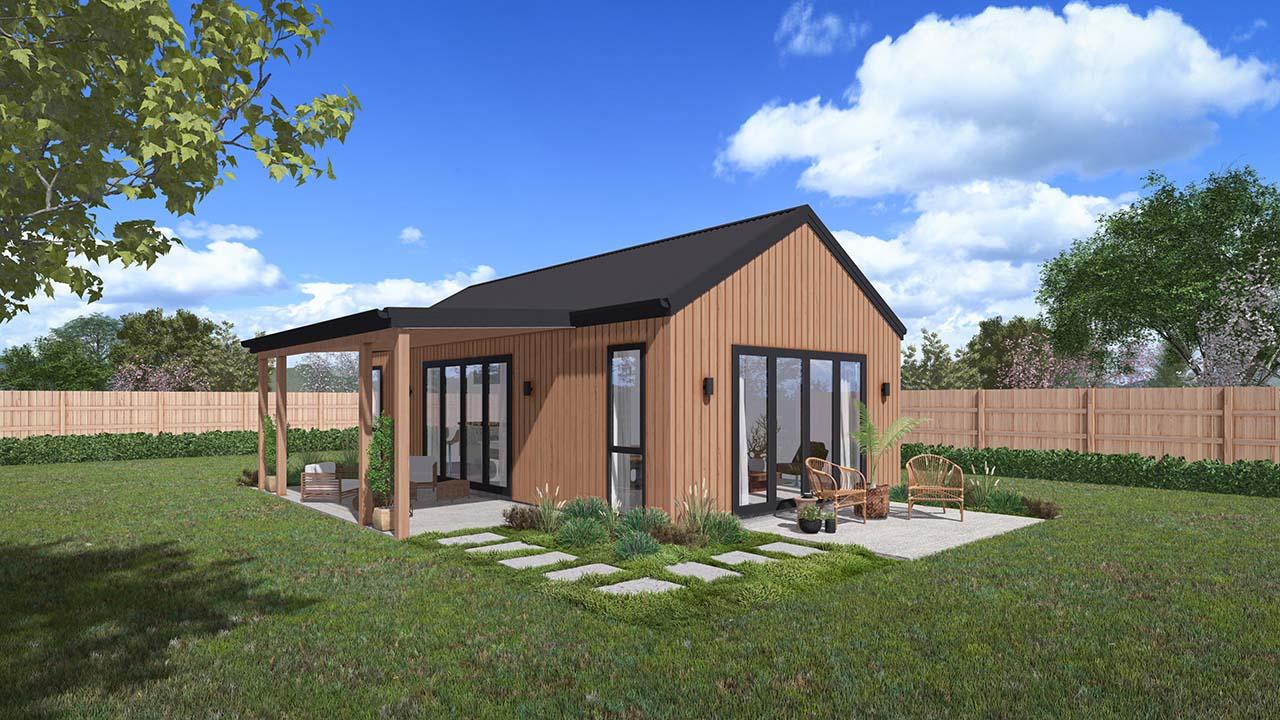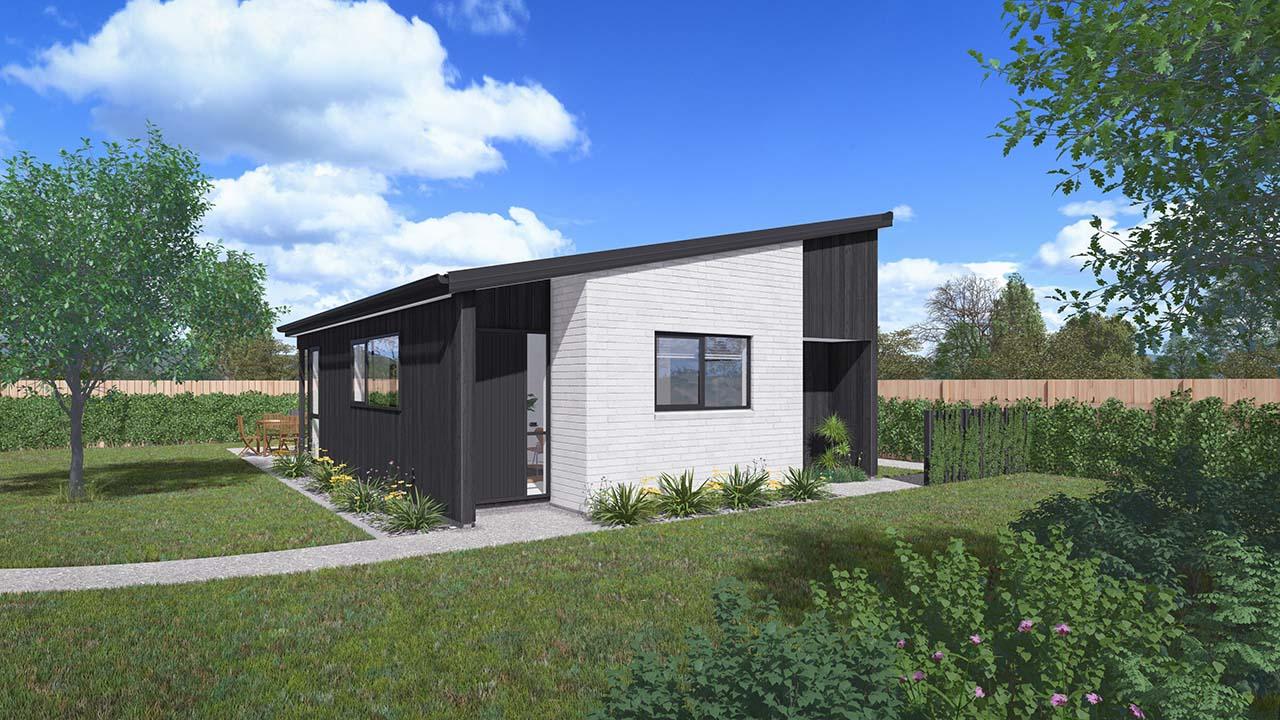
There’s a big change coming for New Zealand homeowners. Recently, the Government passed legislation that will allow people to build small footprint homes – up to 70 square metres – without the need for resource or building consent.
Set to take effect in early 2026, this new law makes it easier than ever to add a self-contained dwelling to your property. Whether you call it a granny flat, studio, minor dwelling or secondary home, it’s a move that’s set to reshape how we live, invest and support family.
WHY THIS CHANGE MATTERS
In simple terms, the new law means you can build a small home on your existing section – without the lengthy (and costly) consent process that has traditionally slowed things down. You’ll still need to notify council at the beginning and end of the build, and your home must comply with design and construction guidelines, but the red tape has been dramatically reduced.
Imagine a second income stream, a comfortable place for ageing parents, or a private retreat for grown-up kids. For rural homeowners, it could be accommodation for seasonal workers; for suburban families, a studio for a live-in nanny or au pair. Or perhaps it’s finally time for that home salon, art studio or office space you’ve been dreaming about.
A smart investment in flexibility
However you use it, the opportunity is significant – and so is the potential to add long-term value to your property. Adding a small dwelling is a strategic move that could generate returns as a long-term rental, short-stay accommodation or space for that side-hustle. It can also future-proof your family’s needs as your household changes over time, or simply give you the flexibility to work, host or relax in a space of your own.
Smart design for small spaces
At Generation Homes, we believe bigger isn’t always better. With good design a compact home can feel spacious, functional and beautifully modern. Our designers are already exploring how to make small spaces work smarter, not harder – optimising every square metre.

SMALL FOOTPRINT DESIGN CONSIDERATIONS
1. Layout: flow over footprint
The right layout makes all the difference. In a 60–70 sqm home, open-plan living helps create a sense of volume and flexibility, while built-in storage and multi-use furniture can reduce clutter. Positioning bedrooms and bathrooms along one side of the building maximises light and makes plumbing more efficient. The goal is flow – every step should feel natural, every zone purposeful.
2. Kitchenettes that pack a punch
A well-designed kitchenette can deliver everything you need for day-to-day living, with compact appliances, smart joinery, and plenty of bench space. Consider a two-burner cooktop, integrated fridge, pull-out pantry, and open shelving to keep the space light. Finishes like timber veneer, soft-close drawers and stone-look benchtops bring a touch of luxury without taking up extra room. And yes – there’s still space for your coffee machine (priorities, right?).
3. Bathrooms made simple
When space is tight, the bathroom needs to work hard. A wet-room layout – with a walk-in shower and continuous floor tiling – maximises usability while keeping cleaning simple. Wall-hung vanities free up floor area and make the room feel larger. With clever plumbing design, you can minimise pipe runs and keep costs down.
4. Let there be light
Light is the secret weapon of small-space design. High windows, sliding doors and skylights create openness and connection to the outdoors. Even a small footprint feels generous when flooded with natural light. Think about orientation – north-facing living spaces capture warmth and sunlight, while shaded areas can be ideal for sleeping zones.
5. Seamless indoor-outdoor living
Connecting the living spaces to an outdoor deck or patio can instantly extend your living space. Glazed sliders or bi-folds blur the line between inside and out – perfect for entertaining or simply enjoying the garden.

SMART IDEAS FOR SMALL HOMES
When you’re working with less than 70 square metres, every design decision counts. Here are a few clever ideas we love:
PRACTICAL CONSIDERATIONS BEFORE YOU BUILD
While the new law streamlines the process, there are still some rules to follow. Here’s what you’ll need to know:
Generation Homes can guide you through these steps so your small home project is smooth, stress-free and compliant from day one. Check out the Small Footprint brochure below:
Now is the perfect time to start designing your small footprint home. At Generation Homes, we’ve already developed compact, contemporary floorplans that maximise light, comfort and liveability under 70 sqm. Whether you’re after a modern one-bedroom studio or a two-bedroom retreat, we can tailor a design that fits your section, budget and lifestyle. Browse our small foot print floor plan range here.
Talk to your local Generation Homes team about creating a small footprint home that works beautifully for you and your future.
Sources:
Building and Construction (Small Stand-alone Dwellings) Amendment Bill
Building consent exemption conditions for granny flats