Follow along as best friends Kiarn and Flynn build their first home in a co-ownership arrangement.
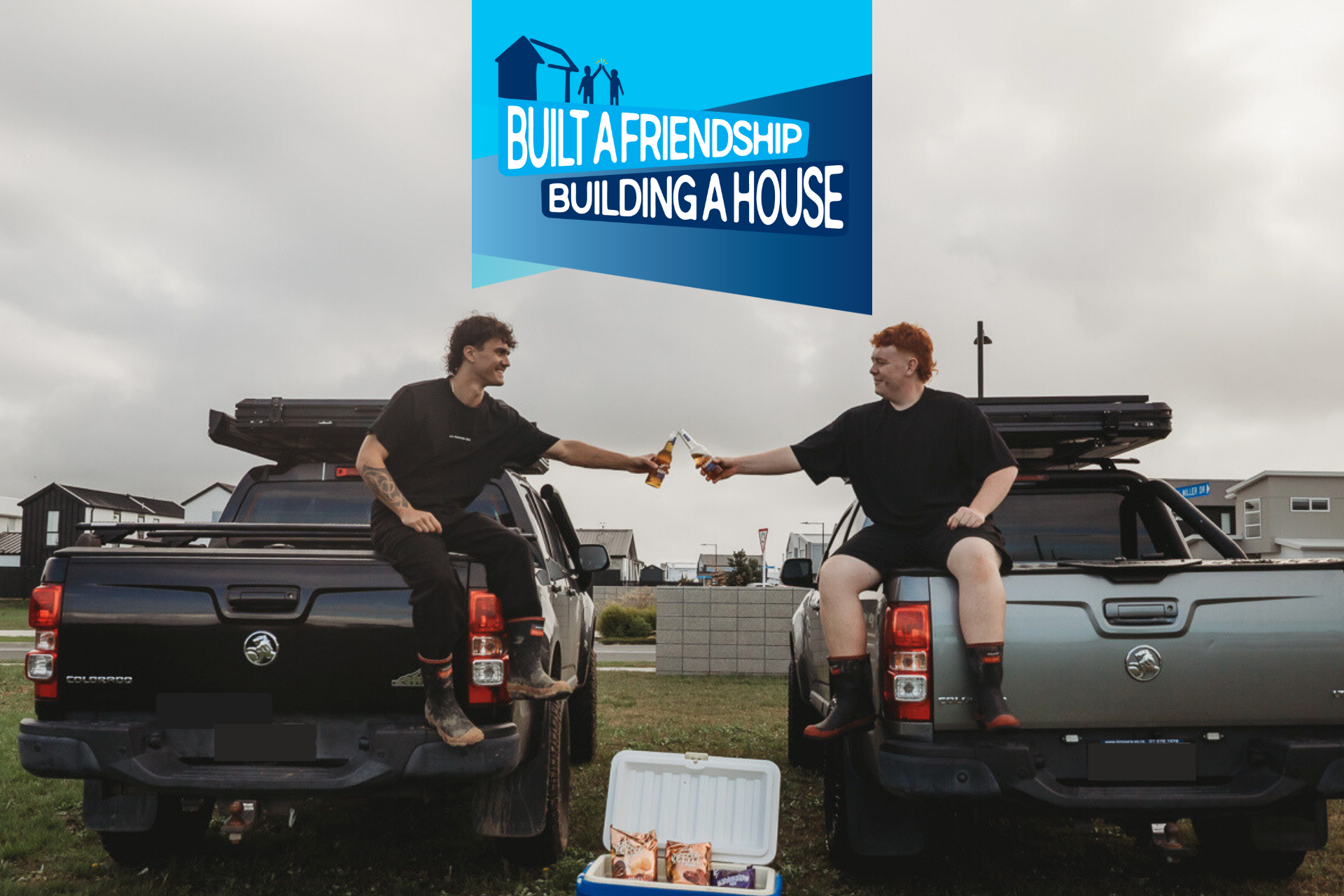
At 21, life is full of big decisions. For best friends Kiarn and Flynn, the biggest was choosing between building a home or travelling the world. They chose to invest in their future and build a two storey house they could co-own. Follow along as they take on the exciting journey of creating their very first home - ready for them to move in on 30th October 2025.
Please note: the blog is in chronological order, with the newest post last.
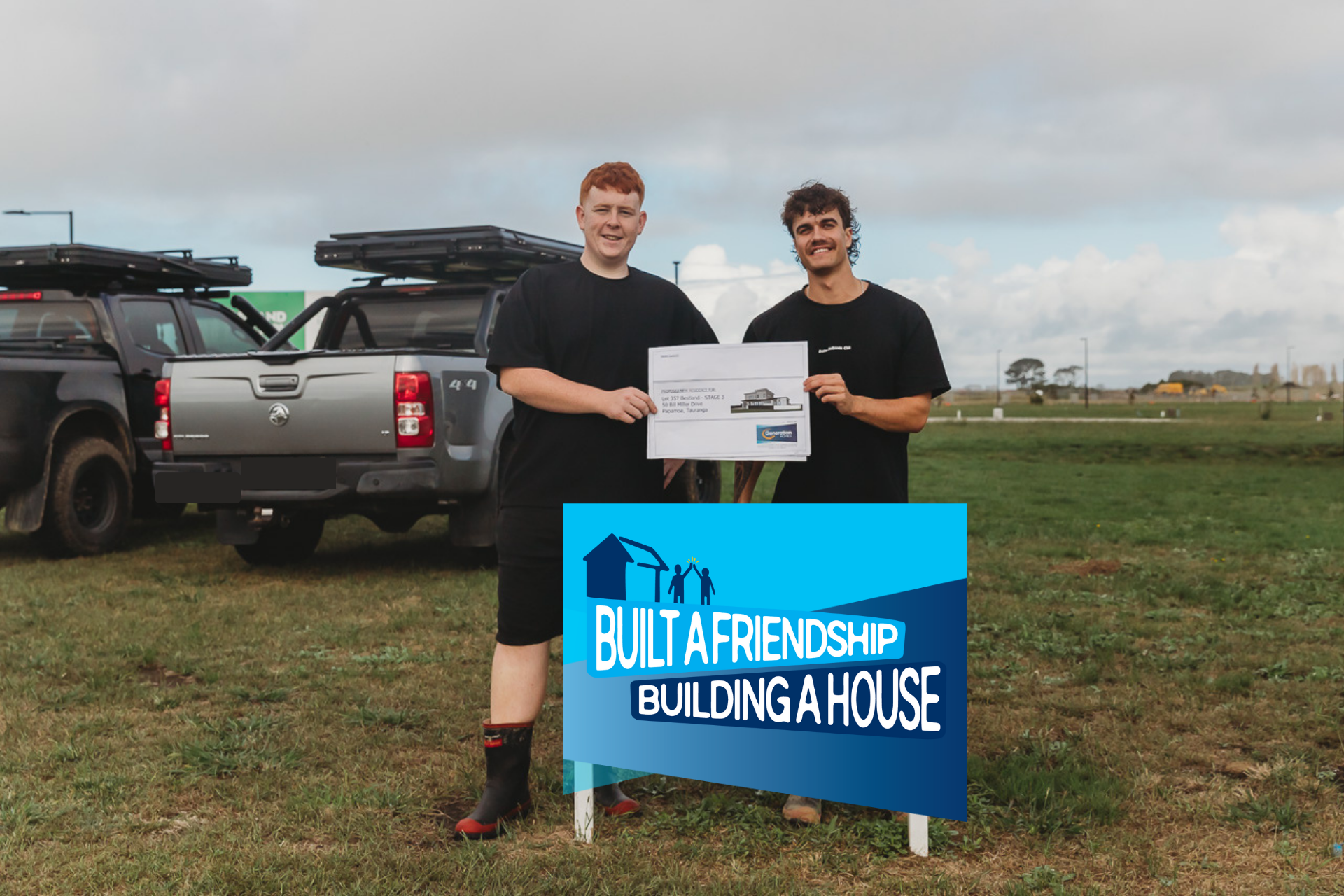
When you are 21, deciding whether to buy a home or spend your money on travel is a big decision. There are a lot of pros and cons for each decision.
For Kiarn and Flynn, the answer was clear: invest in their future. They saw it as an opportunity to get a foot on the property ladder through joint-ownership - pooling their resources, sharing the mortgage and backing themselves early. Having grown up together, these two best friends are building their first home together and it is all designed around meeting their needs.
Planning the dream
The home is based off our popular Motiti plan, but has been customised to suit them. It features two equal primary suites, each with its own ensuite and walk-in wardrobe, so there’s no debate about who gets the better room.
Downstairs the focus is on entertaining, while the extra bedrooms on this level give them the option to have flatmates or friends to stay.
Before the build began, Kiarn and Flynn received full 3D renders of their home, giving them a clear picture of what they were creating from day one (check them out below 👇).
Over the coming months, we’ll be following their journey from bare site to finished home, with regular updates all the way through to their handover on 30 October 2025.
Congratulation guys, we are excited to be on this journey with you.
If you are looking to buy your first home, take a look through our First Home Buyer Hub - click here.
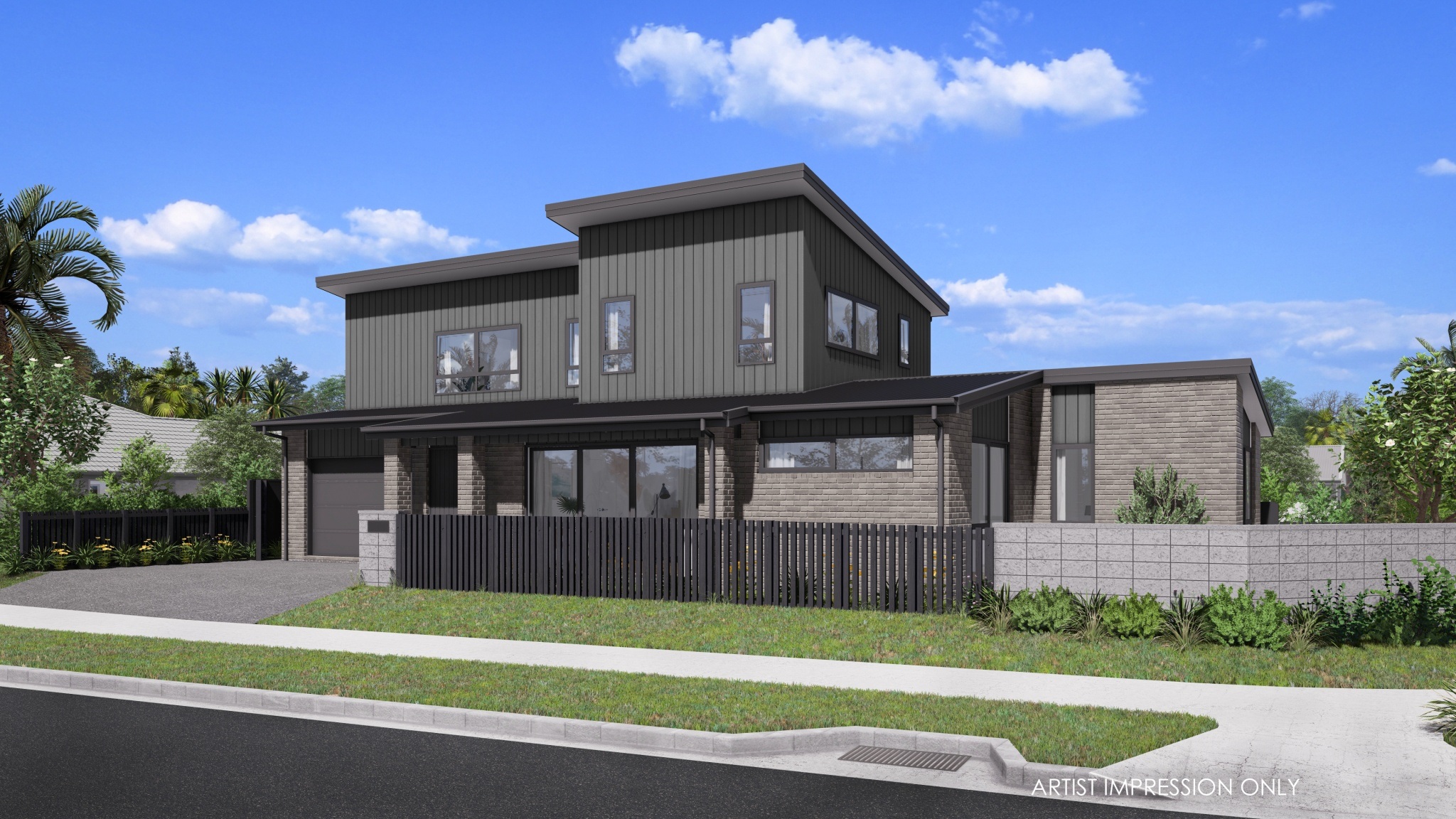
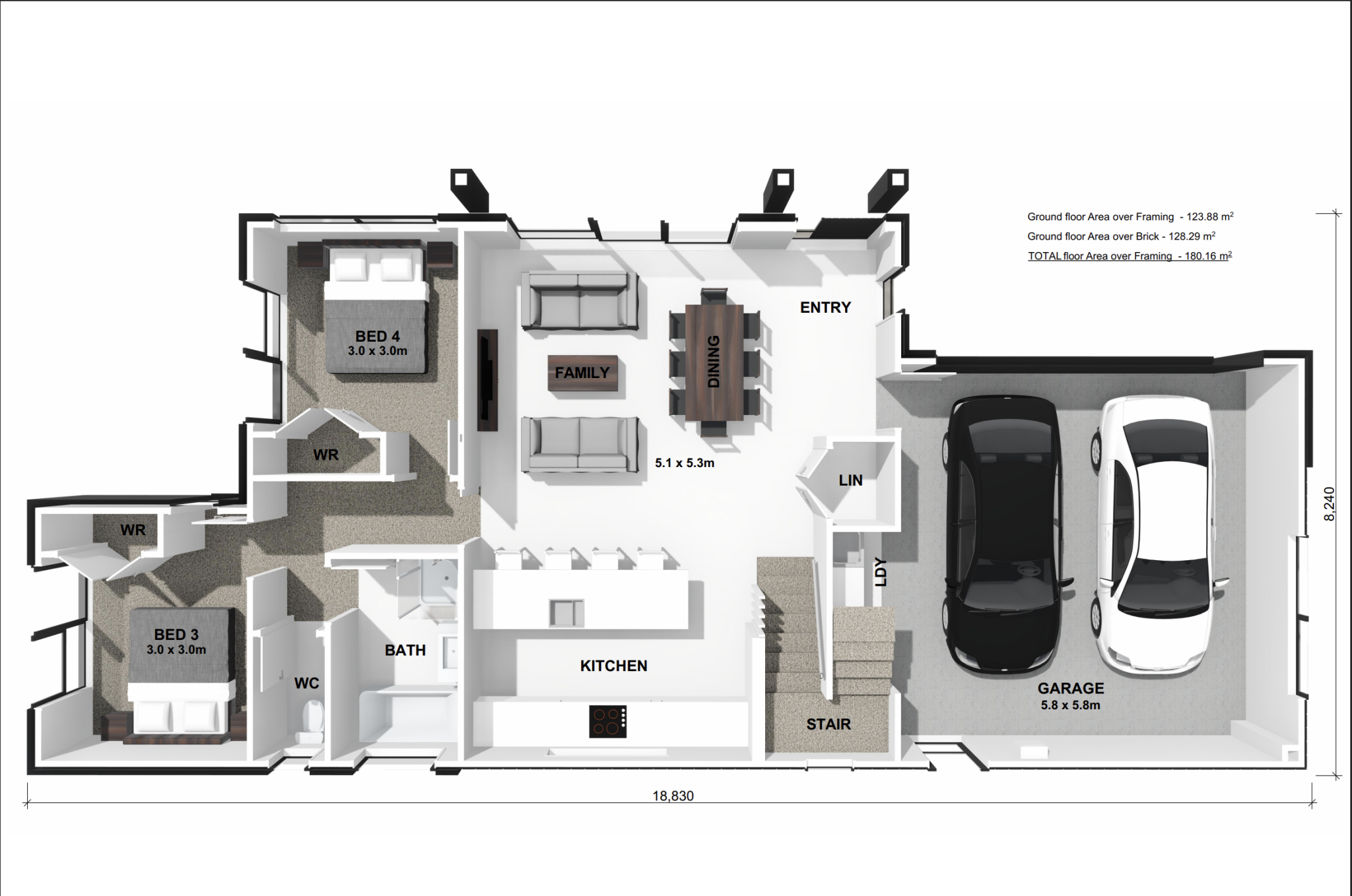
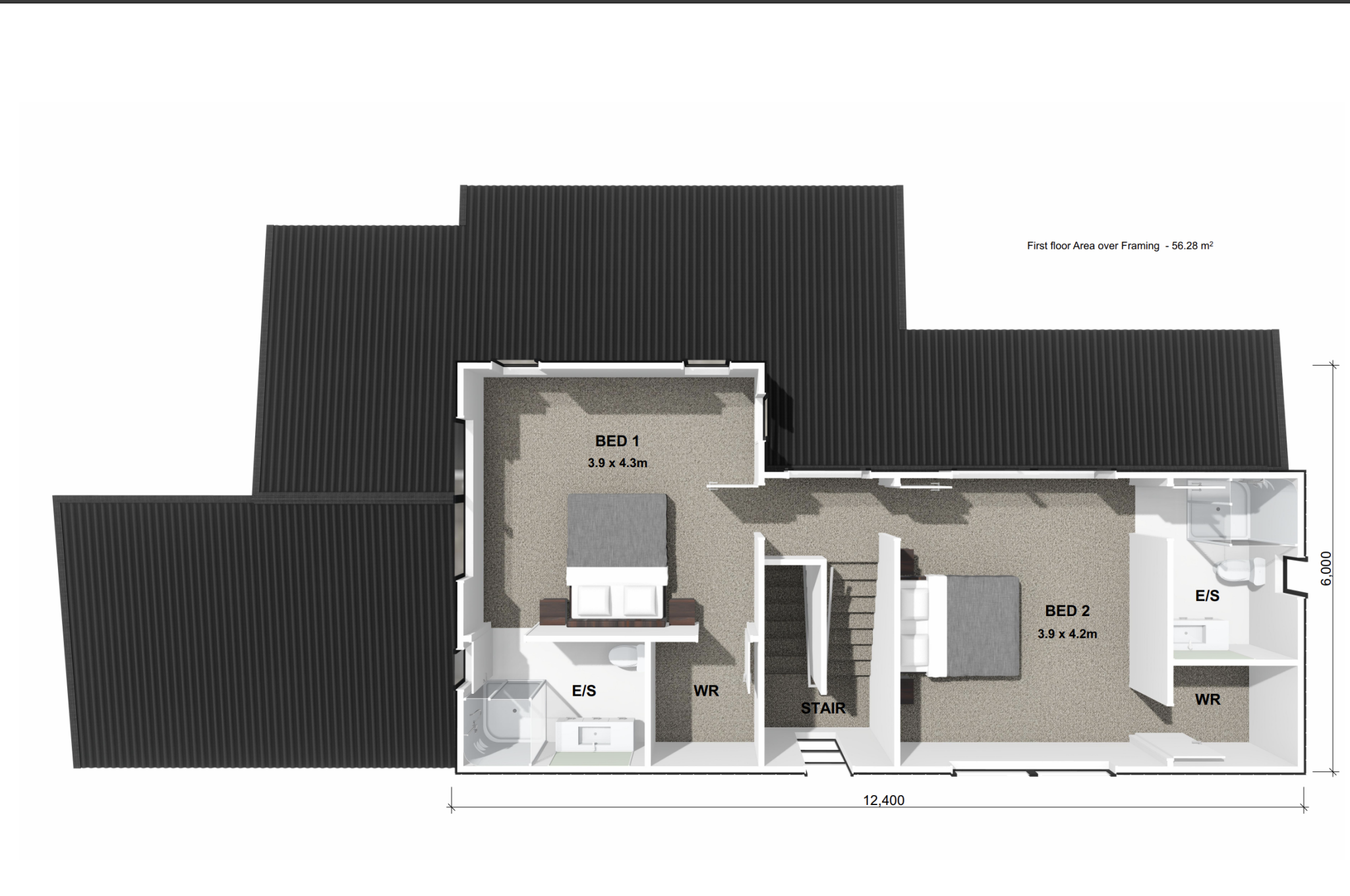
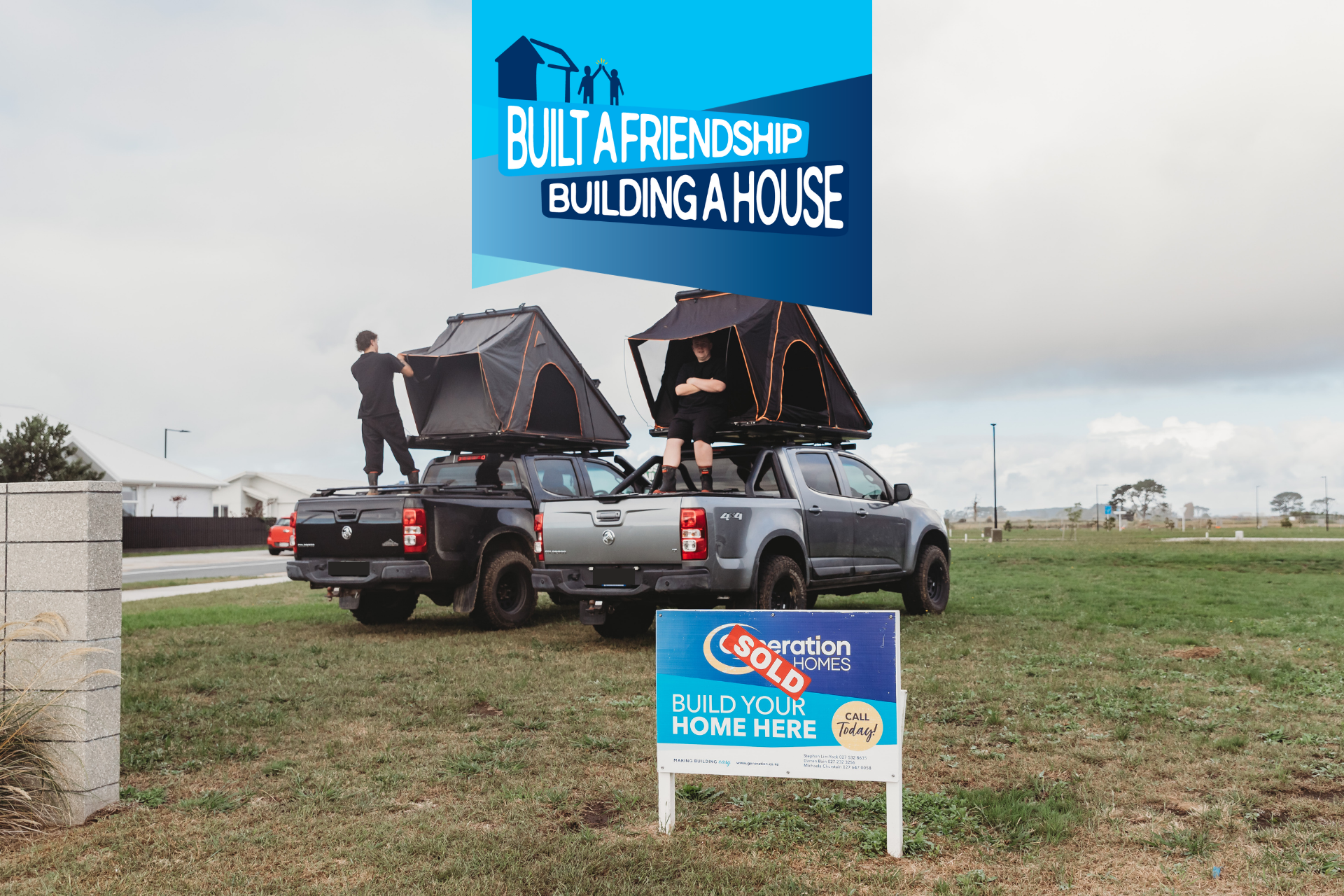
As Week 3 wrapped up on Kiarn and Flynn’s 24-week build schedule, things are progressing beautifully on site. While the boys celebrated breaking ground on their new home in Papamoa, our team got to work - excavating the site, setting levels, boxing up, and preparing for drainage and the RibRaft foundation system.
Fast-forward to Week 4, and the concrete has been poured - an exciting milestone we call "out of the ground." From here, the framing will begin to rise, bringing the home’s structure to life.
This is the point where first-time homeowners often get their first real sense of how the house will sit on the site. A fun fact? Throughout the build, the home might seem to shrink and grow visually - but once complete, this 180m² layout will feel spacious, well-designed, and totally worth the wait.
Wondering what happens in what order when you build? Watch this 14 Step Build video.
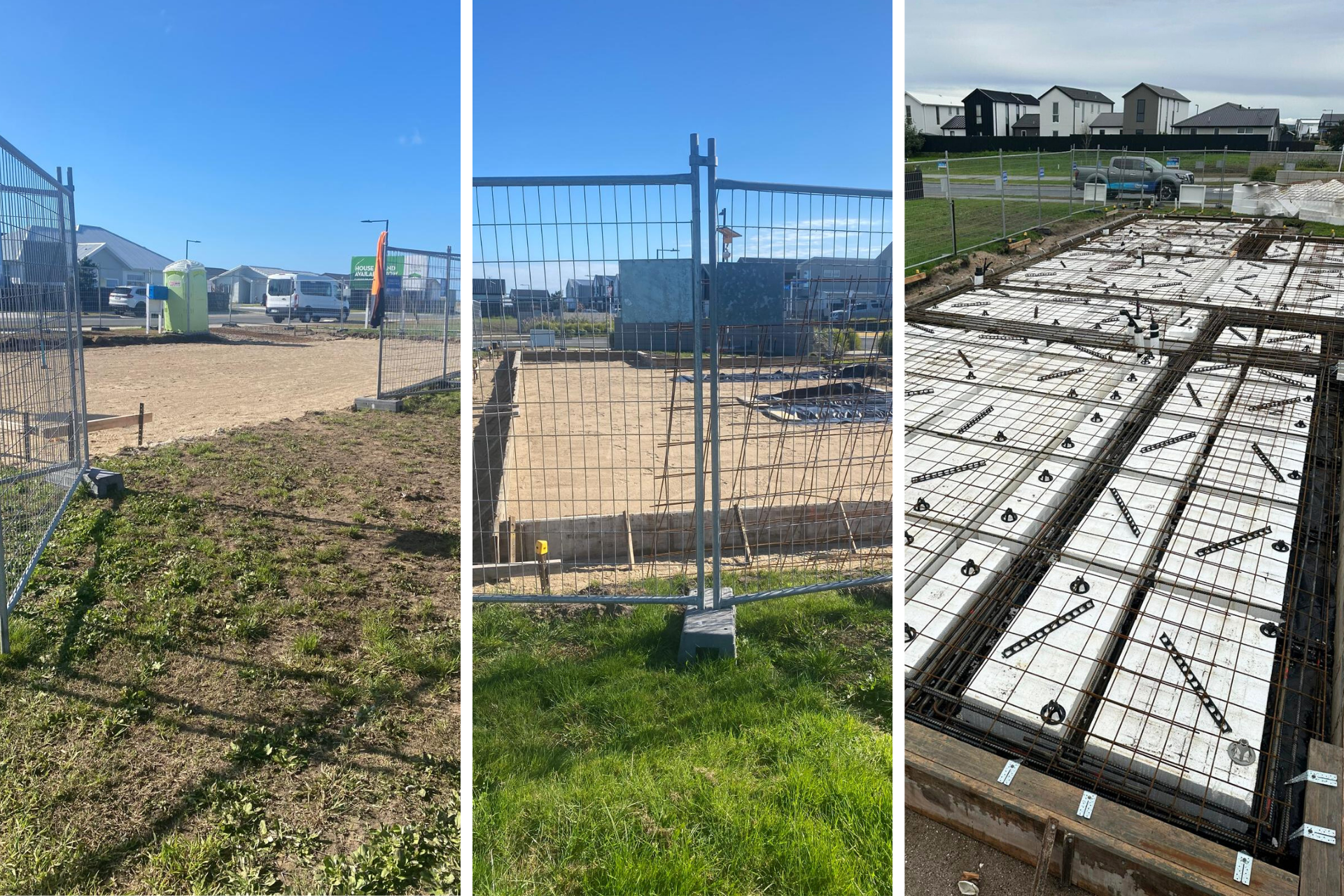
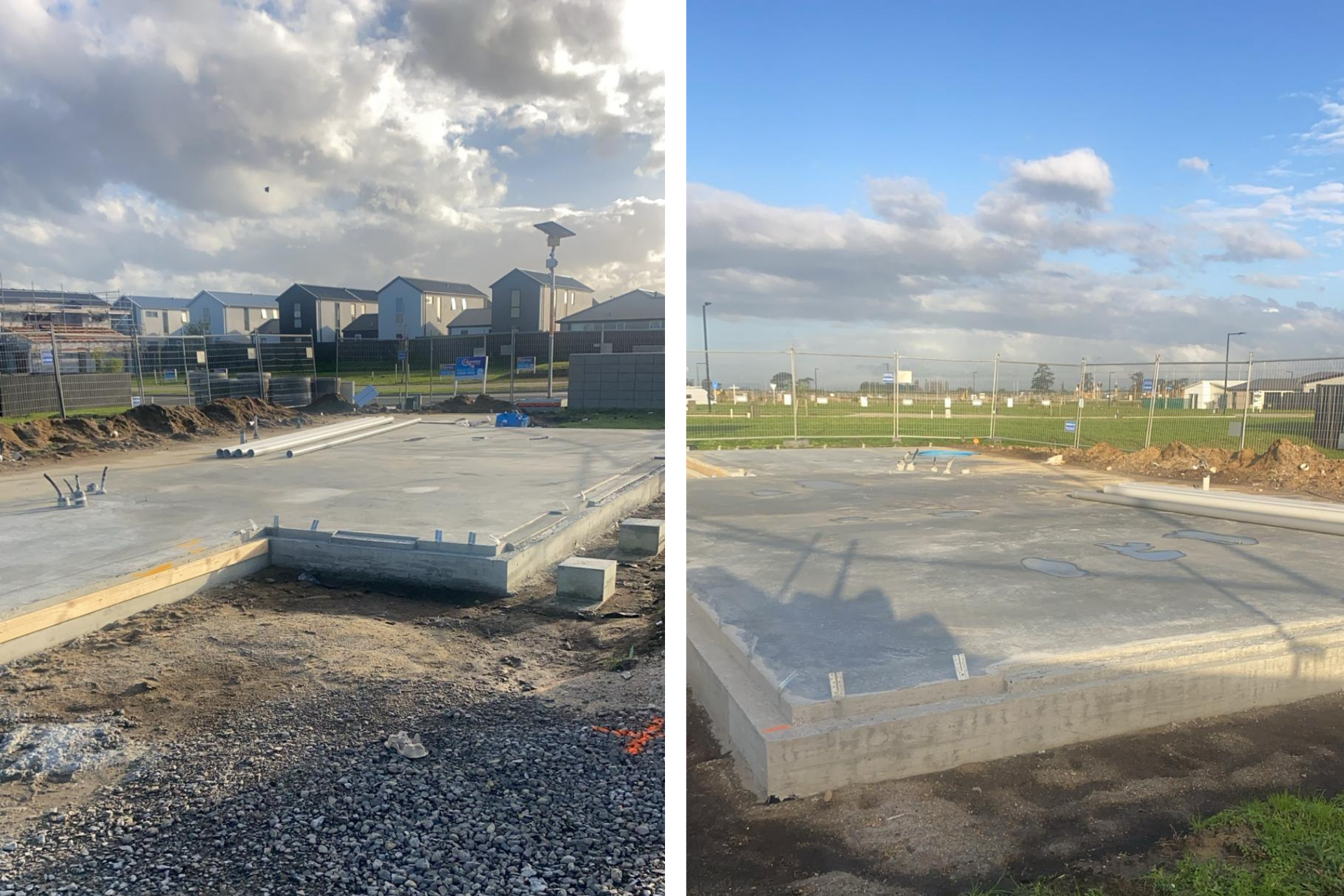
Just six weeks ago, Kiarn and Flynn were camping on-site with nothing but a couple of pop-up tents, two utes, a box of beers, and some big dreams. Now, as Week 6 wraps up, their first-floor frames are up, the steel is in, and we’re ready for the mid-floor construction.
In the photos below, you’ll spot the start of the second floor taking shape - right where the stairwell will be. This gives a sense of the internal volume and wall heights. The roof trusses are still to go up, once all the framing is complete.
The steel beams are now in position, forming the backbone for the upper level. Once finished, the upstairs spaces will offer views across Papamoa and the surrounding landscape - making all those early camping nights totally worth it...
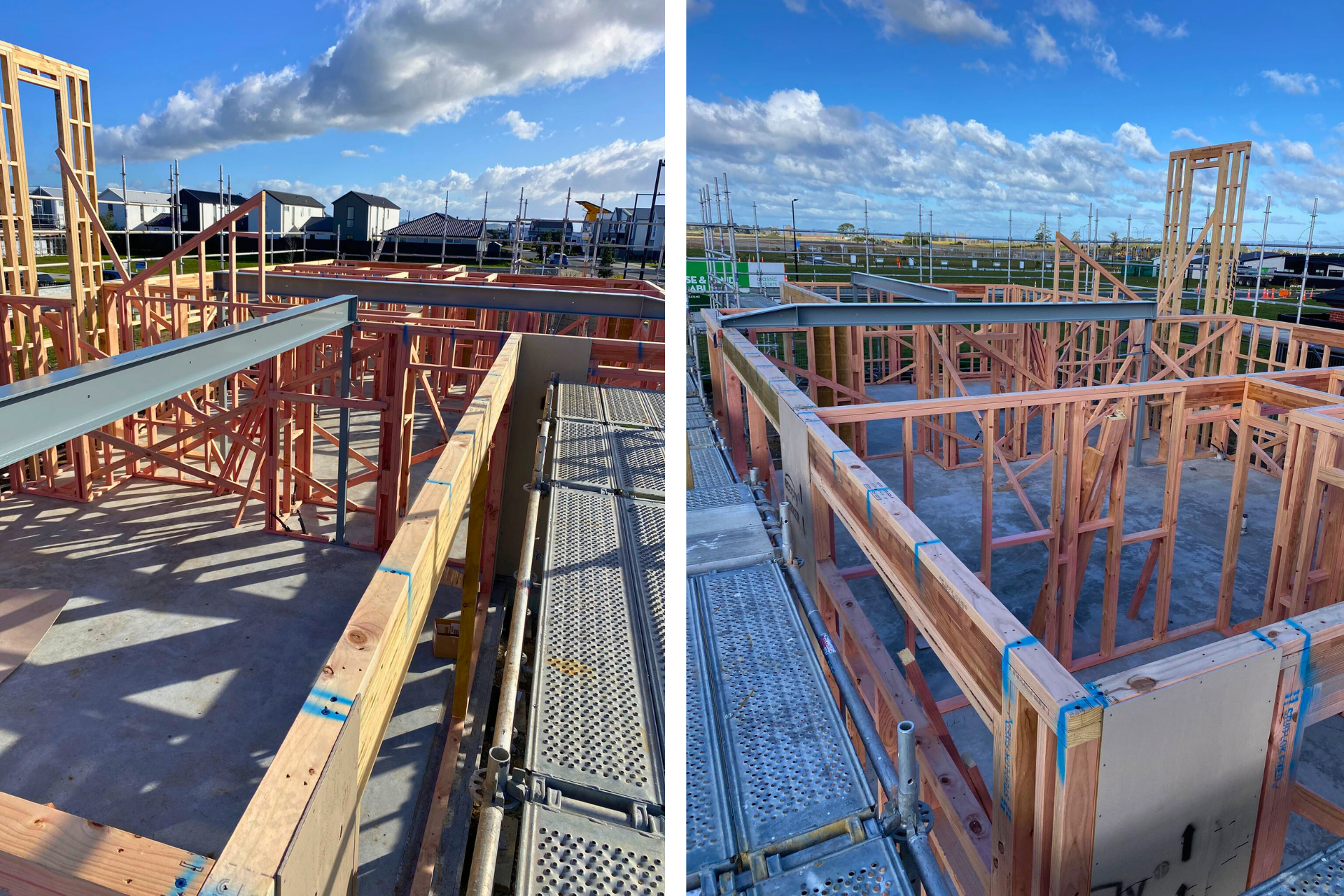
Just eight weeks ago, this was a bare site. Now, Kiarn and Flynn’s home is rising from the ground - framed, scaffolded, and already turning heads in the neighbourhood.
Big moves on site this week as the roof trusses were delivered and installed, marking a major structural milestone for Kiarn and Flynn’s build.
With the trusses going in, it's now clearly two-storeys high - giving the home its full height and structure.
So, what exactly are trusses?
Roof trusses are the pre-fabricated timber frameworks that form the backbone of the roof. They’re designed to distribute weight of the roof load evenly. The triangular shape of trusses is inherently strong and provides stability to the overall structure.
Before any roofing can go on, a pre-roof inspection must be completed by a Council Building Inspector. They check that the roof bracing and structural members are in place. This ensures the framing and trusses are correctly in place, securely fixed down, and ready to bear the load of the roof. Even though long-run steel roofing is relatively lightweight, precision matters.
These inspections are booked well in advance because hitting this milestone on time is critical to keeping the build on schedule.

With the pre-roof inspection successfully signed off last week, the team wasted no time getting started on the long-run steel roofing, which is now being laid over the upper level. We’re one step closer to “closing in” the build – which protects everything inside from the elements.
Excitement is building (literally) as Kiarn and Flynn’s home hits another key stage: roofing installation is underway.
“Seeing the second story come to life is an exhilarating moment for us! It reflects our vision and hard work coming together, and we can’t wait to see the next stages of our home", say Flynn and Kiarn.
The top level of the Motiti plan, has a mono-pitch roof line (also known as a skillion roof) adding a modern, contemporary feel to the home. And check out the views from the top storey overlooking the Papamoa Hills – a bonus neither of them expected.
With progress tracking right on schedule, the next update will bring even more visual transformation as exterior cladding starts to wrap around the frame.
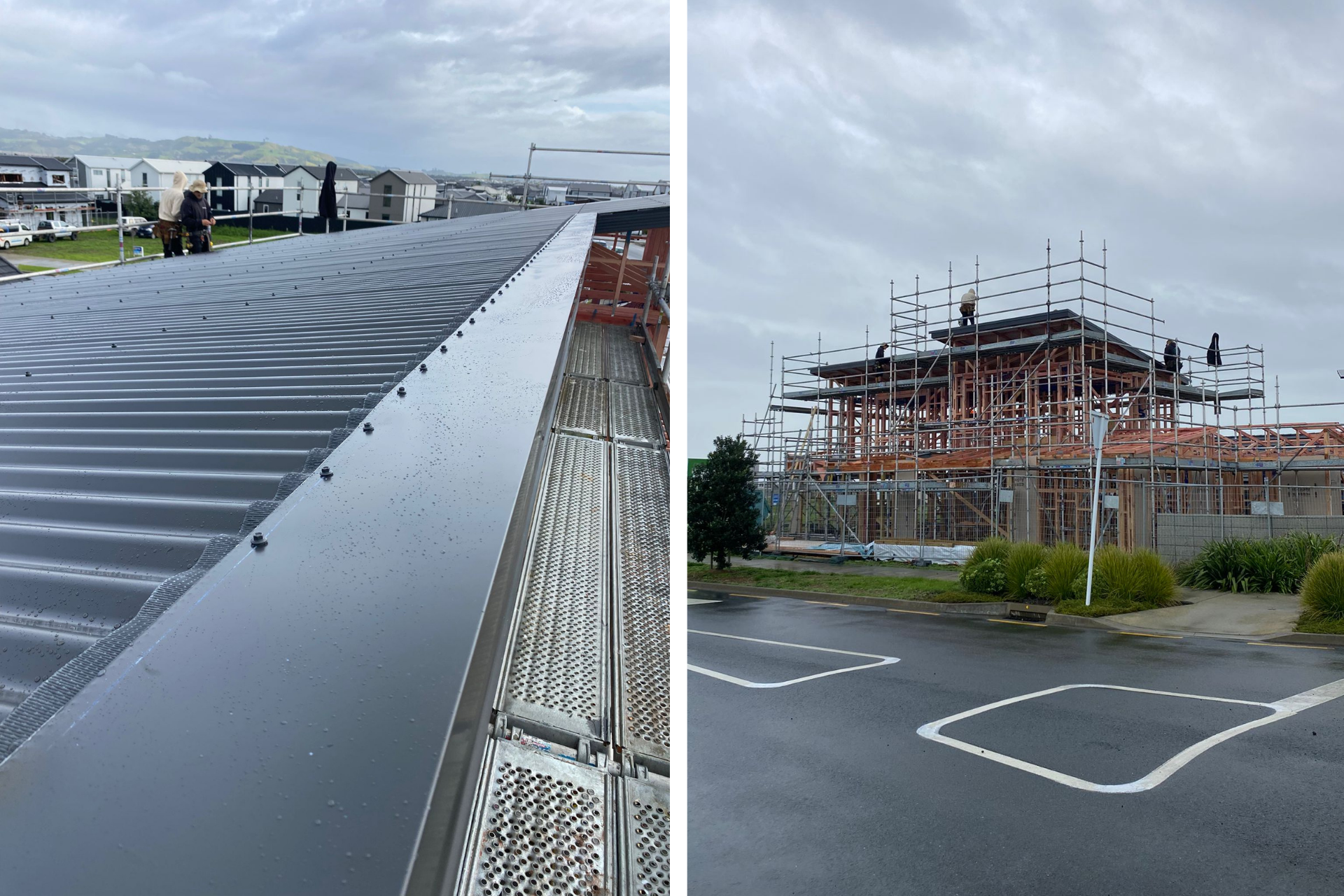
Friday turned on the charm in the Bay of Plenty - clear blue skies, salty air, and sunshine that made everything pop. It was the kind of day that called for some drone action, so we sent acclaimed photographer Anna Menendez onsite to capture a fresh perspective of Flynn & Kiarn’s build.
The new roof is looking extra sharp. From above, the Motiti Plan really stands out - its clean modern lines, crisp roof profile, and unbeatable proximity to Papamoa Beach are all on show. You can even spot Motiti Island in the background - fitting, given the plan was named after the local island.
Take a scroll through the gallery and soak in this special spot - where architecture meets coastal bliss.
Photo credit: @annamenendezphotography
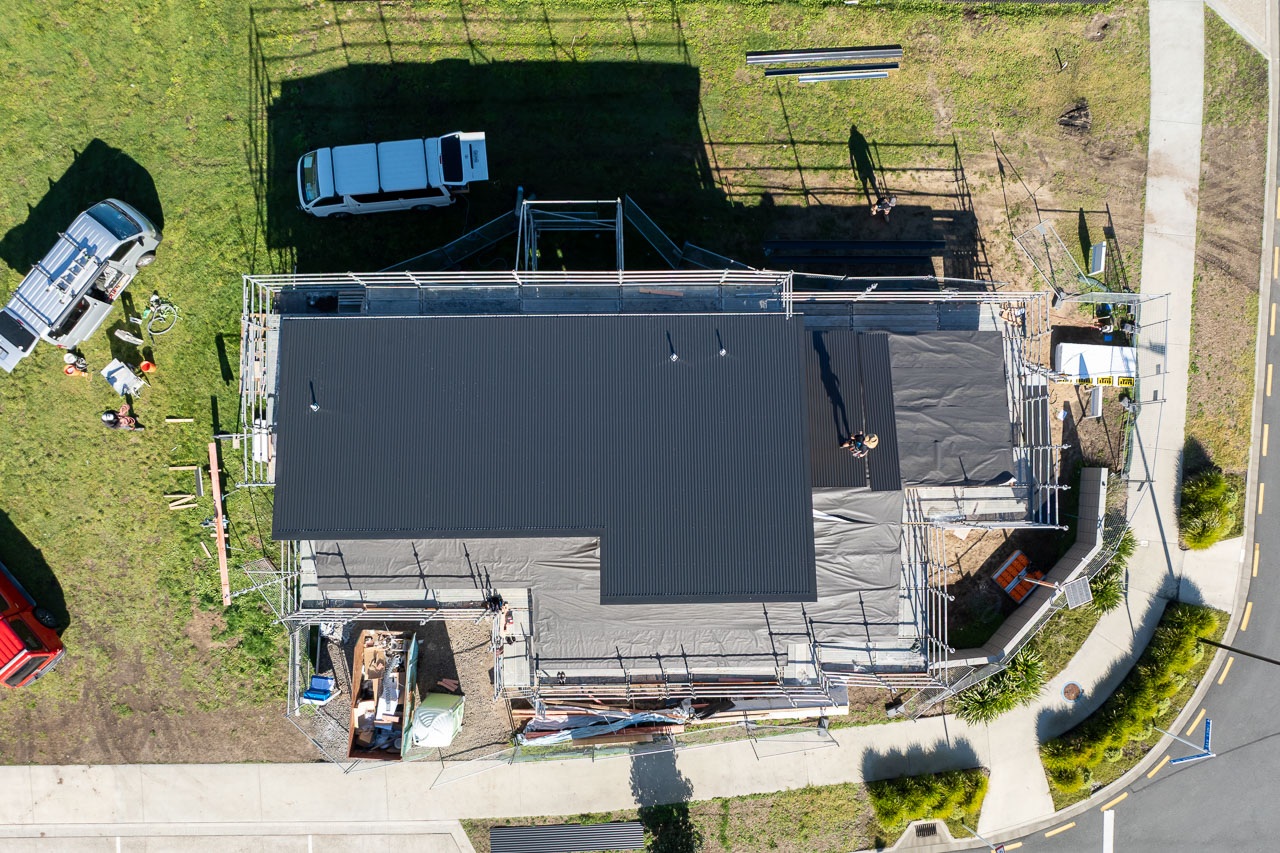




Exciting progress on Flynn and Kiarn’s new home this week! The brickwork is almost complete, giving the exterior its first glimpse of timeless style. The team has also begun installing the slick oblique cladding, adding depth and contrast to the design. The cladding of a home not only gives the home its street appeal, but it acts like a winter coat, keeping the inside, warm, toasty and dry.
Inside, the pre-wire and pipe-out stages are complete, setting the groundwork for everything from lighting to plumbing. With these key steps ticked off, we’re all set for insulation to go in next week - another big milestone on the journey to making this house a home.
Stay tuned for more updates as Flynn and Kiarn’s dream build keeps moving forward.


Flynn and Kiarn's build is moving ahead in leaps and bounds. The cladding is continuing to go up, and inside, the staircase is onsite ready for installation. With the interior also prepped for gib, we’re right on track for the next exciting stage.
On the exterior, the brickwork is starting to showcase its style. Flynn and Kiarn chose Brickworks Origin in Grey Gum – a fresh, modern option that works beautifully alongside a variety of materials. Paired with vertical Linea Oblique weatherboard cladding which will be painted in Franz Josef, this combination will give the home a timeless yet contemporary look.
Each detail is carefully considered to create a home that’s not only strong and enduring, but also a statement of individuality and style.
We can’t wait to share the next milestone with you as Flynn & Kiarn's first home continues to take shape!

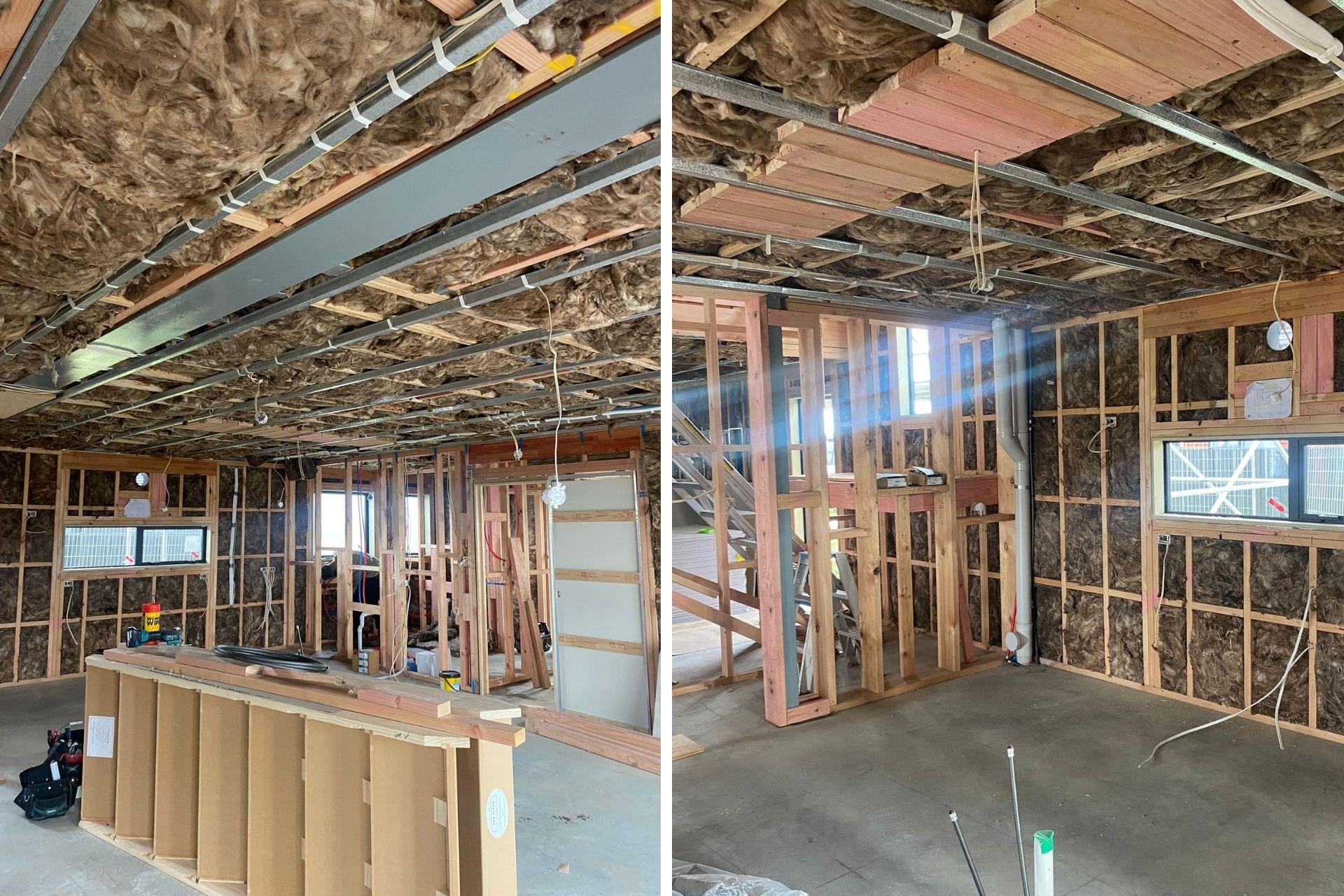
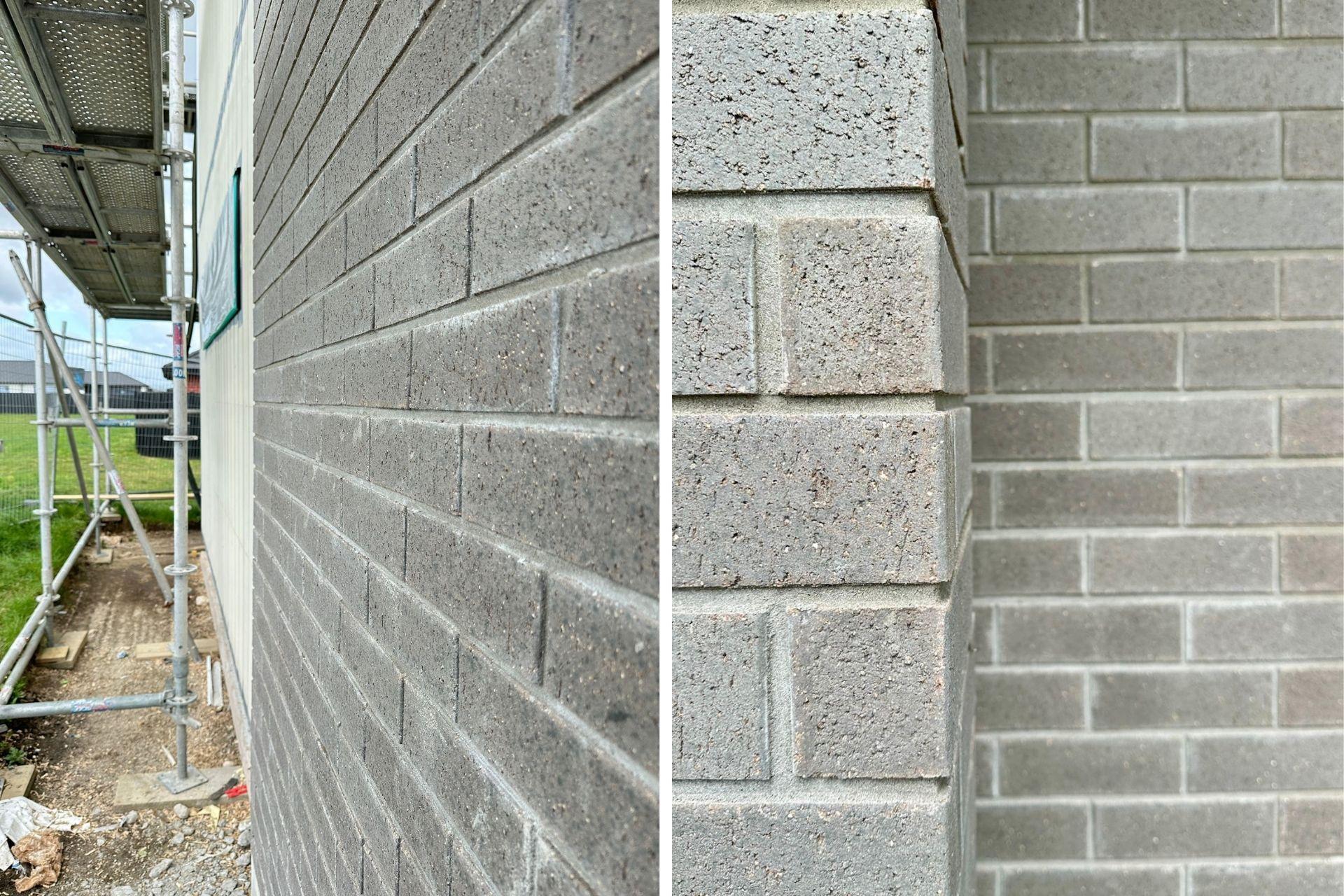
Flynn & Kiarn’s build is powering ahead. The kitchen install marks a major milestone, giving them a first real look at how the home will function day to day. The kitchen is the heart of any home. And for these two mates, it’s more than just a place to cook – it’s where they’ll catch up, hang out with friends, and kick off the day. Seeing it finally installed is one of the biggest highlights so far.
Moving into the fit-out stage
The internal fit-out stage is an exciting stage, with the staircase now fitted, gib on the walls, and doors prepped to be hung, the house is fast transforming from a shell into a lived-in space. Each step adds definition and a sense of space, bringing Flynn & Kiarn closer to their handover later next month.


Finishing touches outside
On the exterior, the James Hardie vertical cladding is being painted in Franz Josef, giving the house a smart, modern finish that will stand up to the years ahead.
Flynn & Kiarn’s build is well on track for handover at the end of October. It won’t be long before they’re walking into a home designed for how they want to live.
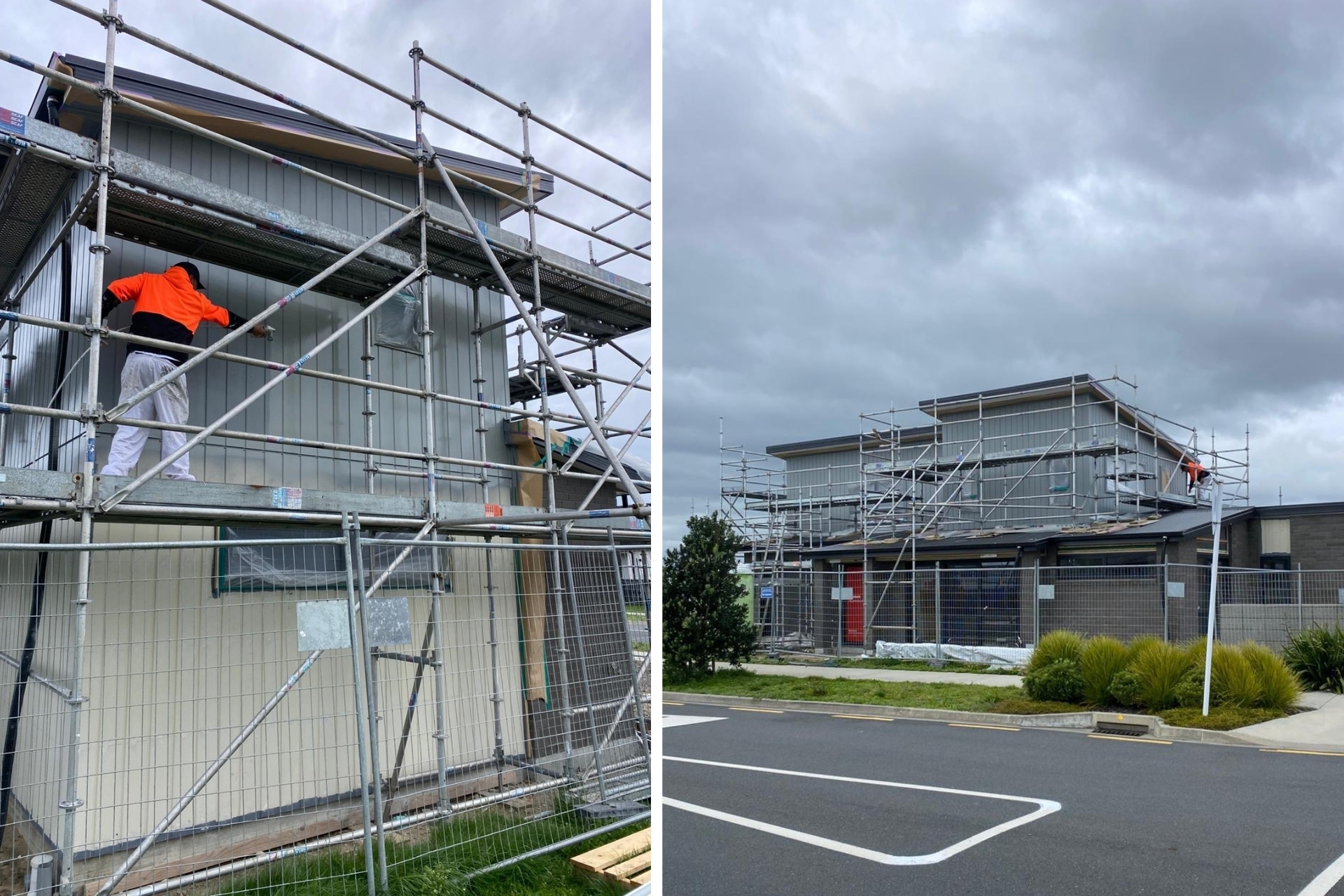
Week 22 has been a big one on site, with the finishing touches now well and truly underway — and the excitement levels are matching the pace.
Flynn and Kiarn said they’re feeling both excitement and gratitude: “The overall experience has been great! It’s been a mix of excitement and a little stress, but watching our home come together has made it all worthwhile. We have learned so much throughout the process, and we both feel grateful to see everything done just in time for move-in!”
Inside, the bathrooms are officially complete. The plumbing fit-off has taken place, meaning all the front of wall fixtures, such as vanities and toilets are now installed. The tiles are down, the grout is in and everything is looking sharp, fresh, and ready to use. It's all the finishing details that really make the house start to feel like a home.
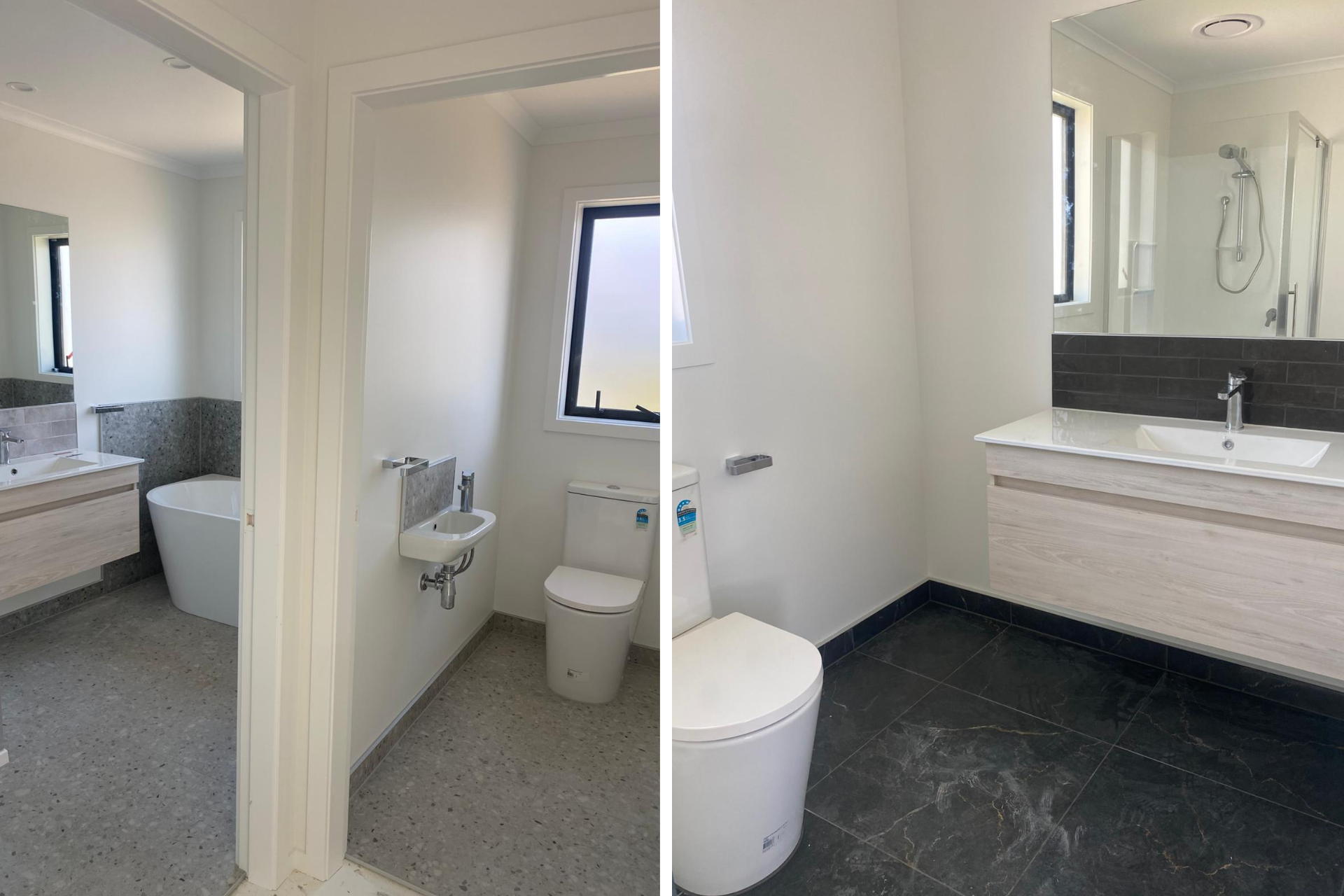
The final electrical fit-off has also taken place, you can now see kitchen range-hood in place and feature lighting hanging above the kitchen island, where Flynn and Kiarn will enjoy meals together.
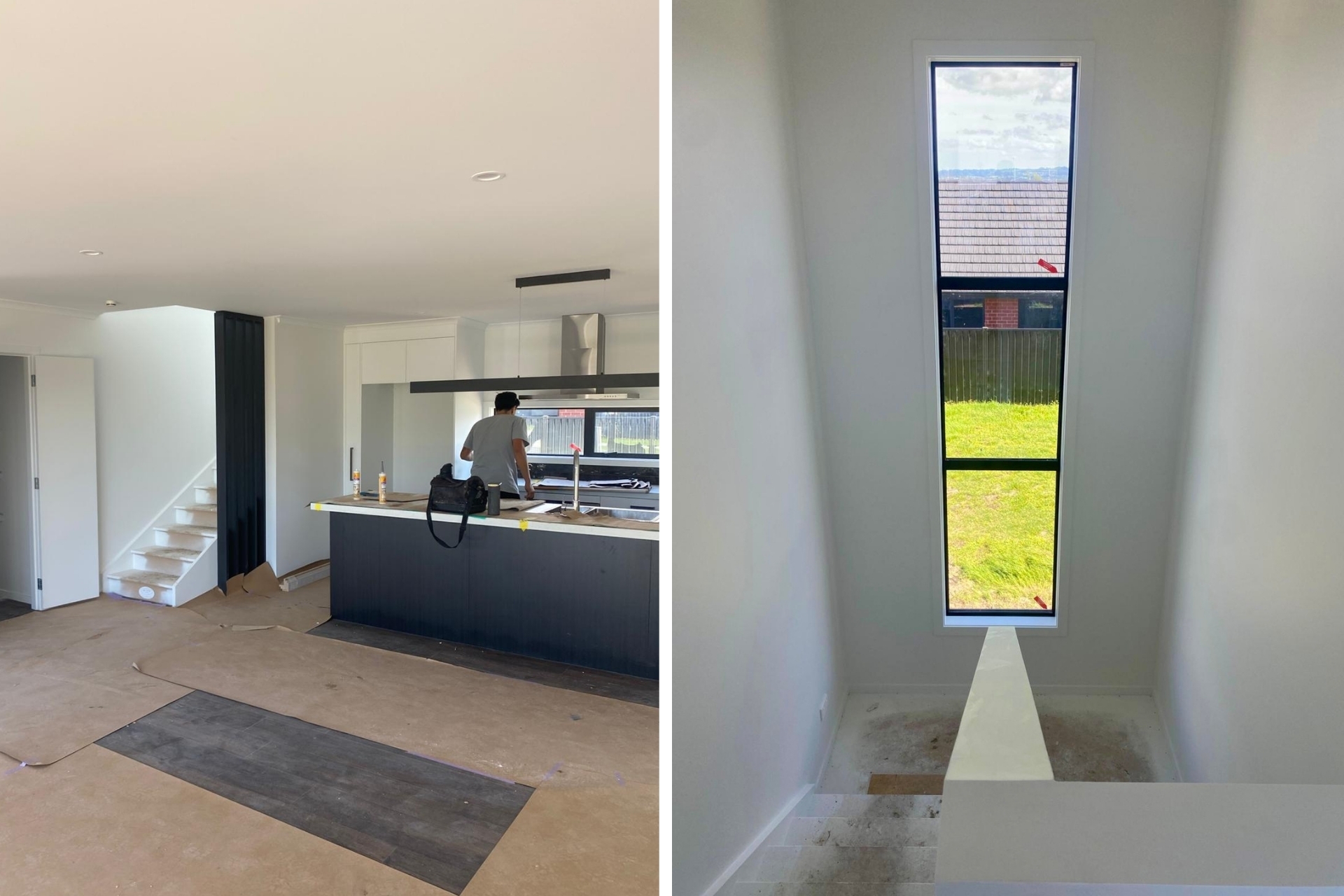
Step outside and you’ll see more signs that the finish line is in sight. The concrete driveway and pathways have been poured, giving the exterior a polished, practical edge. Even the letterbox is in place, a small but satisfying signal that move-in day is getting close.
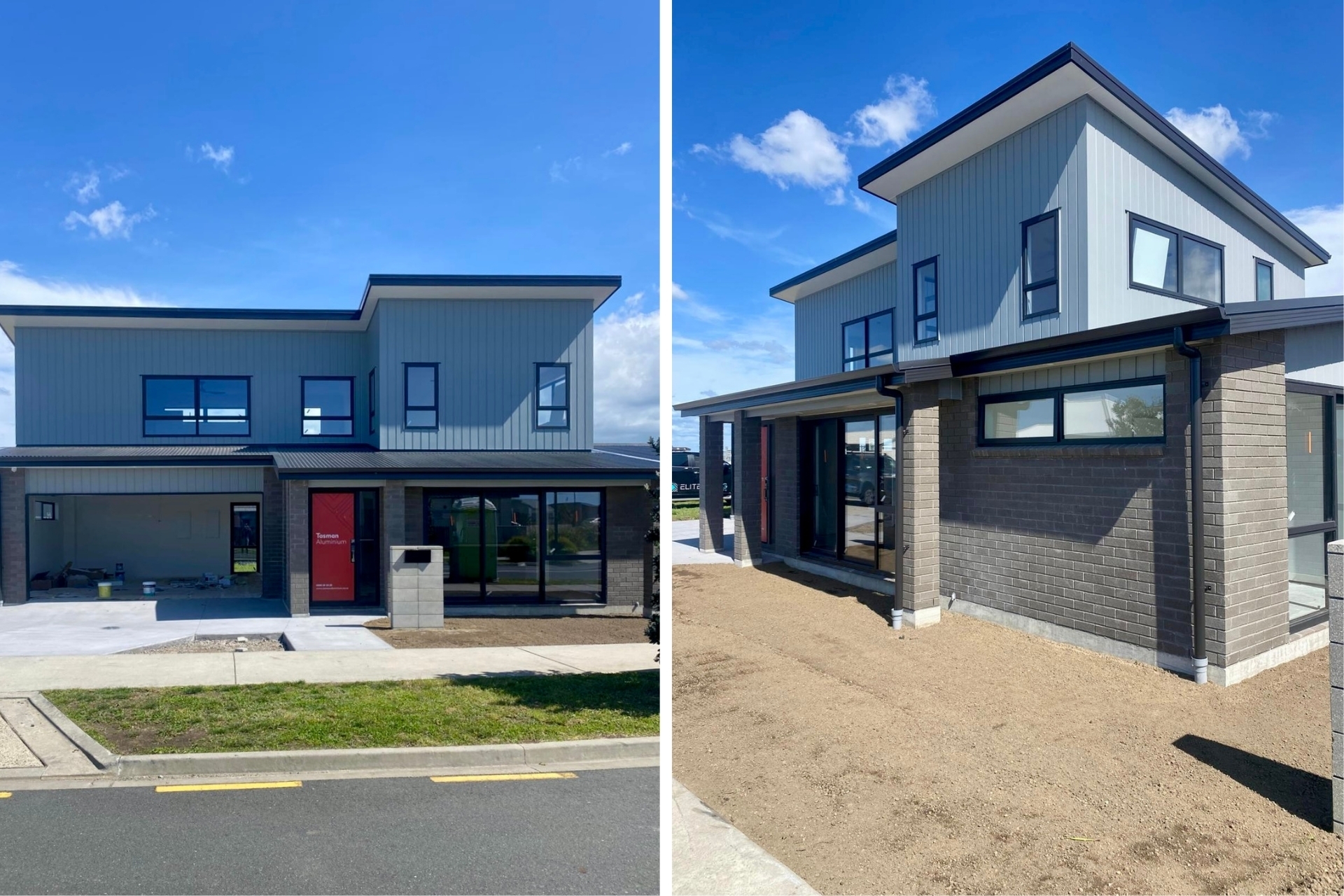
Speaking of close, handover is now just days away — officially locked in for next Thursday, 30 October 2025. The carpet is going in today, bringing warmth and comfort to the interiors and tying everything together beautifully. Next up will be the snag list and professional builders cleans... a time to make sure everything is executed to perfection.
Watch this space for the final reveal — it’s nearly time to hand over the keys.
Flatmates, friends and living the dream
With move-in day fast approaching, Flynn and Kiarn haven’t just planned for the house, they’ve planned for the life within it. As one of them explains:
“Yes! We have managed to line up a couple of great mates as flatmates who are just as excited about moving in as we are. We’ve already started discussing tasks and shared spaces, and I think we’ll create a really fun and engaging living environment.”
The space has been deliberately designed to allow for shared living, good times, and comfort. The two-storey layout with dedicated suites and a downstairs entertaining area is tailor-made for the lifestyle they’ve imagined.
What lies ahead
With locks about to turn and boxes about to go in, the fun part begins. The finishings are in place, the exterior looks sharp, and every corner is ready for the next chapter. As the build draws to an end, the lived-in life begins: the first coffee in the new kitchen, the first backyard BBQ, the first late-night banter with flatmates. As Kiarn and Flynn said:
“We are looking forward to a space that’s completely ours to shape … and little things like hosting pre-drinks … sports nights … even spontaneous ‘everyone’s here, so let’s have a few beers’ kind of nights.”
Hold the line, we'll be back with handover photos soon!
There’s nothing quite like handover day, that magical mix of excitement, relief and pure satisfaction when you finally step through the doors of your finished home. For Flynn and Kiarn, that day arrived on Thursday 30th, right on schedule, as promised.
Delivered on time (no surprises there!), this milestone marks the end of their build journey and the beginning of life in a home they helped bring to life from the ground up.
We couldn’t be prouder of what’s been achieved together. From those early planning chats (colours, finishes, fixtures, floor plans) to the hard mahi along the way, every step has led to this moment. Seeing their vibrant faces on handover day said it all: proud, happy, and maybe just a little smug… like the cat who got the cream!
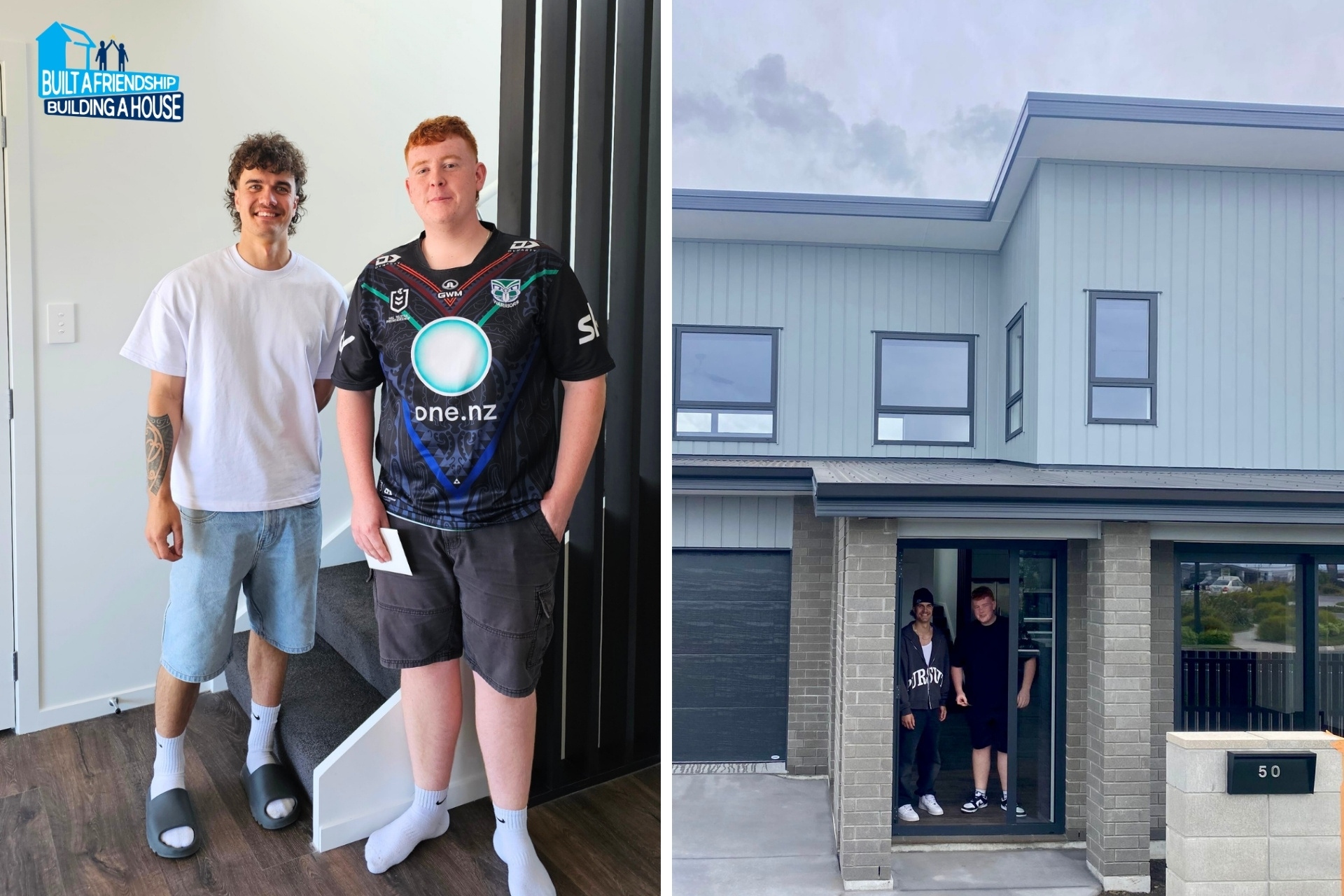
For the Generation Homes team, on-time delivery isn’t luck - it’s the result of our solid 14 step build process, great communication, and a commitment to doing what we say we’ll do. But that doesn’t make it any less special when we see the smiles, the keys change hands, and another dream home become reality.
Congratulations, Flynn & Kiarn - you did it! You've achieved more than a lot of people you're age - we're proud! We’ve loved being part of your build journey and can’t wait to see how you make this space truly yours.
Stay tuned: We’ll be back soon with some professional photography and a follow-up chat with Flynn and Kiarn about what they’ve learned (and loved most) along the way.
Thinking about your own first home?
Explore our First Home Buyer Hub for tips, tools, and inspiration to get you started.