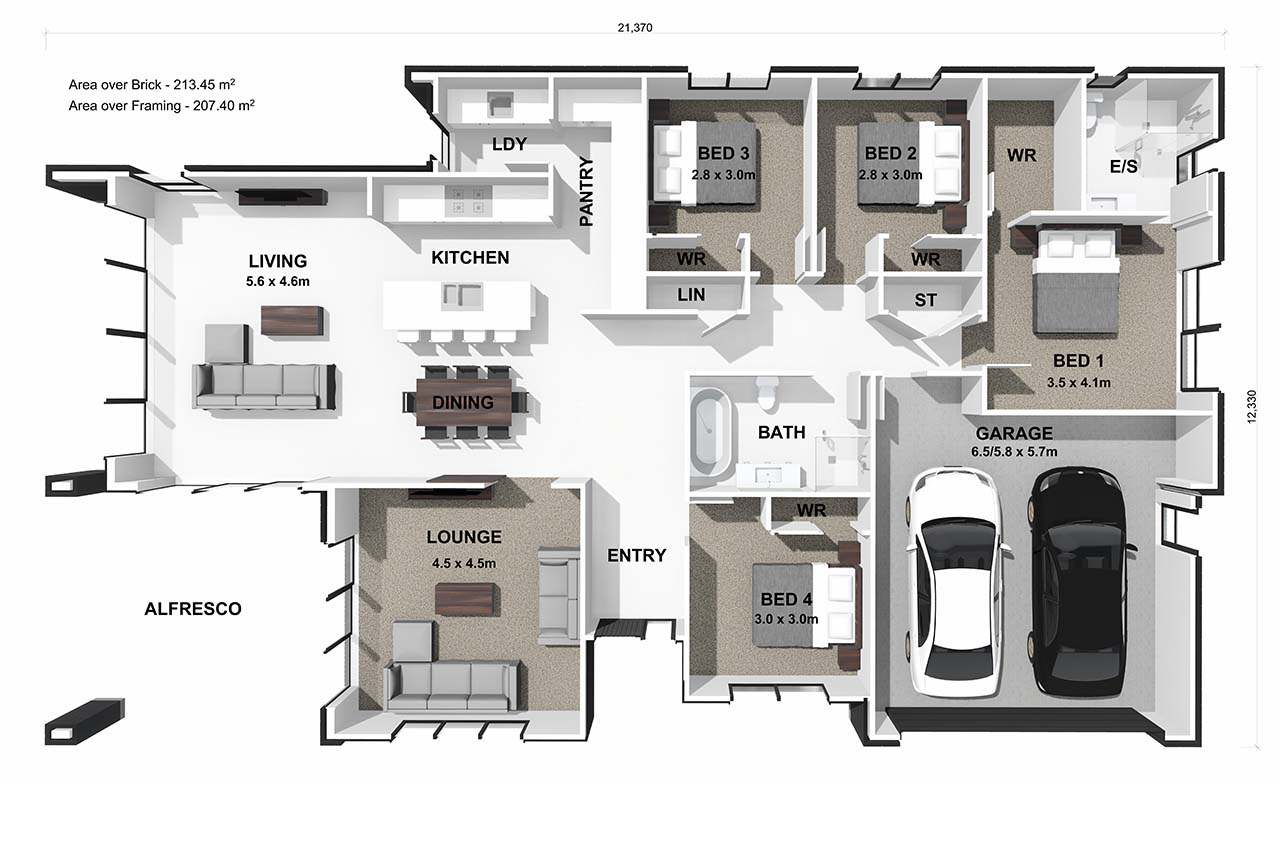 213 ㎡
213 ㎡
 4
4
 2
2
 2
2
 2
2
The Ōkura house plan features four spacious double bedrooms, two bathrooms, a separate lounge, and an open-plan living area with cathedral ceilings. At also has a gourmet kitchen with a walk-through pantry connects to a separate laundry.
These plans are priced specifically for the region you want to build in - select your region below to find out the price to build your new home.
Find out the cost to build this plan

