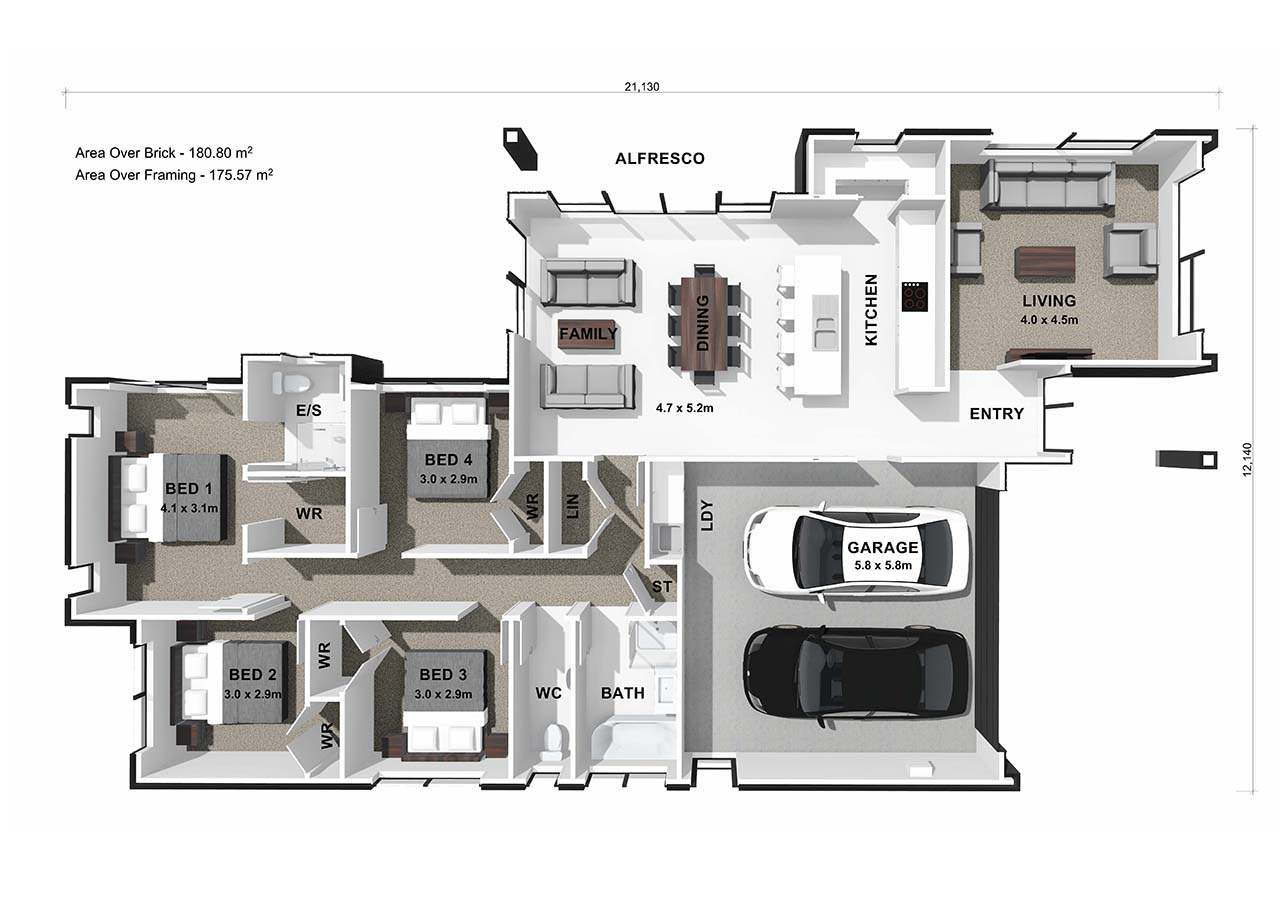 180 ㎡
180 ㎡
 4
4
 2
2
 2
2
 2
2
The Pikake plan features four double bedrooms, including a master with an ensuite and walk-in wardrobe, a well-appointed galley kitchen with a scullery, and a separate living room for added space and comfort.
These plans are priced specifically for the region you want to build in - select your region below to find out the price to build your new home.
Find out the cost to build this plan

