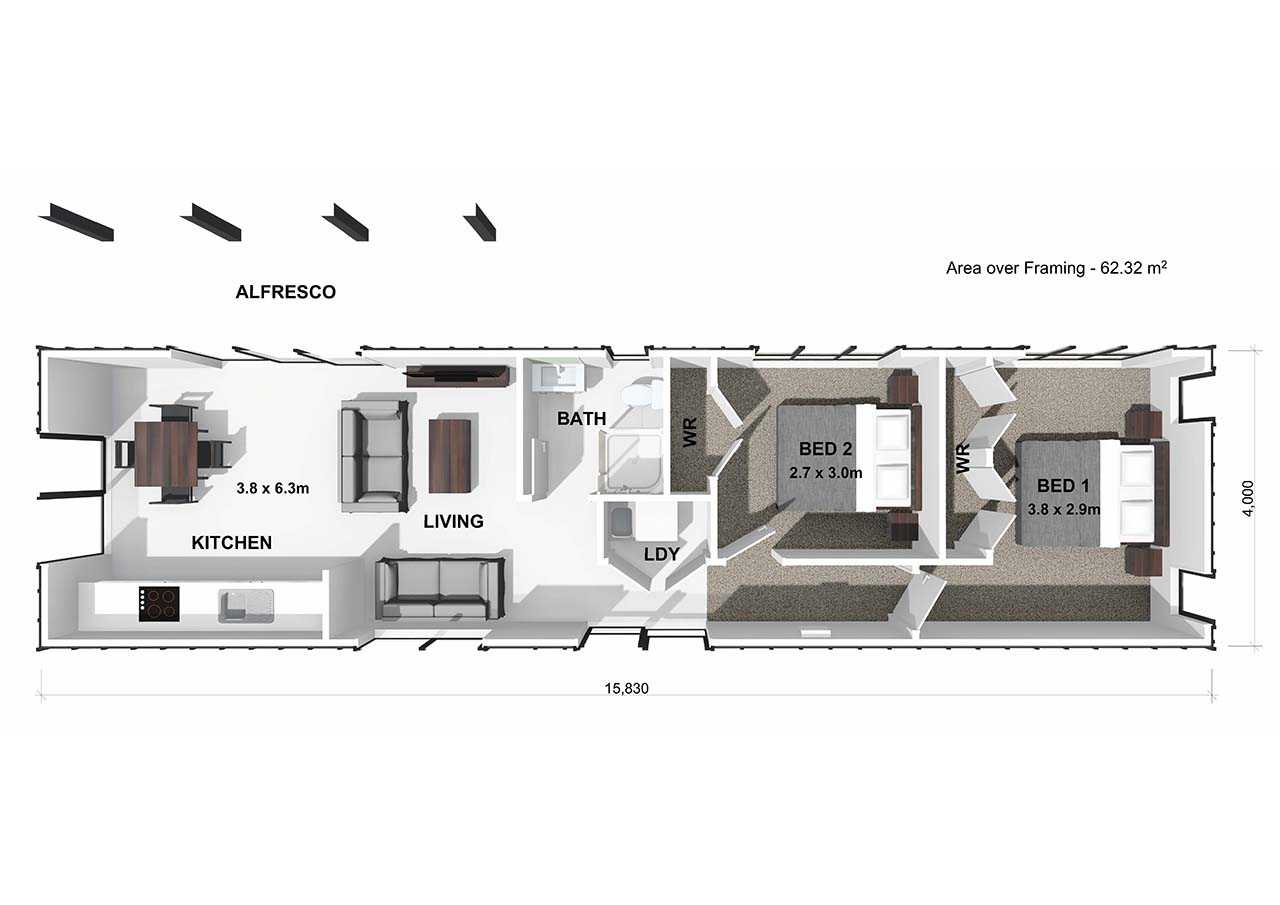 62 ㎡
62 ㎡
 2
2
 1
1
 1
1
 0
0
The Piwakawaka house plan features two double bedrooms with wardrobes, an open-plan kitchen, dining, and living area, a laundry cupboard, and alfresco access - perfectly designed to suit a long, narrow section.
These plans are priced specifically for the region you want to build in - select your region below to find out the price to build your new home.
Find out the cost to build this plan

