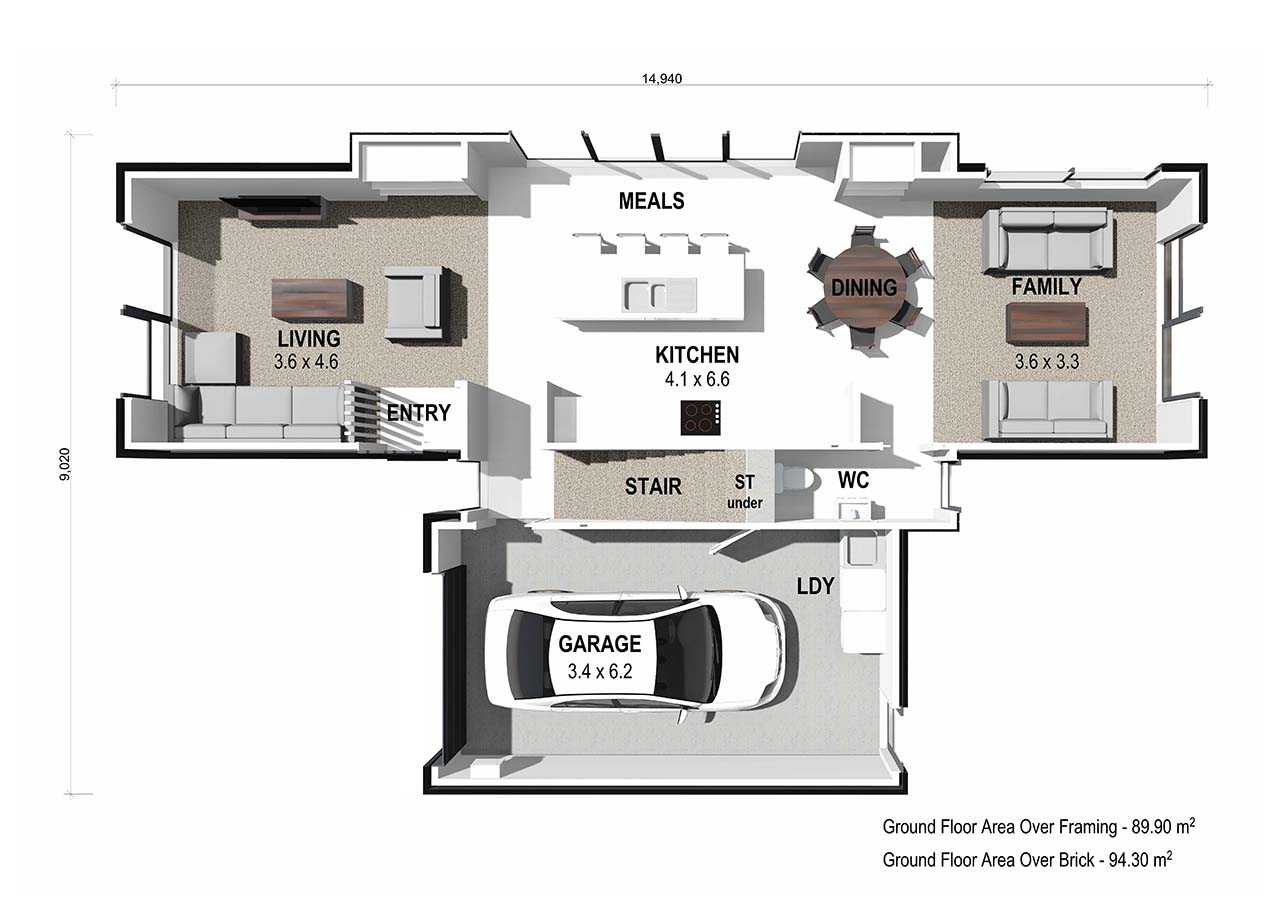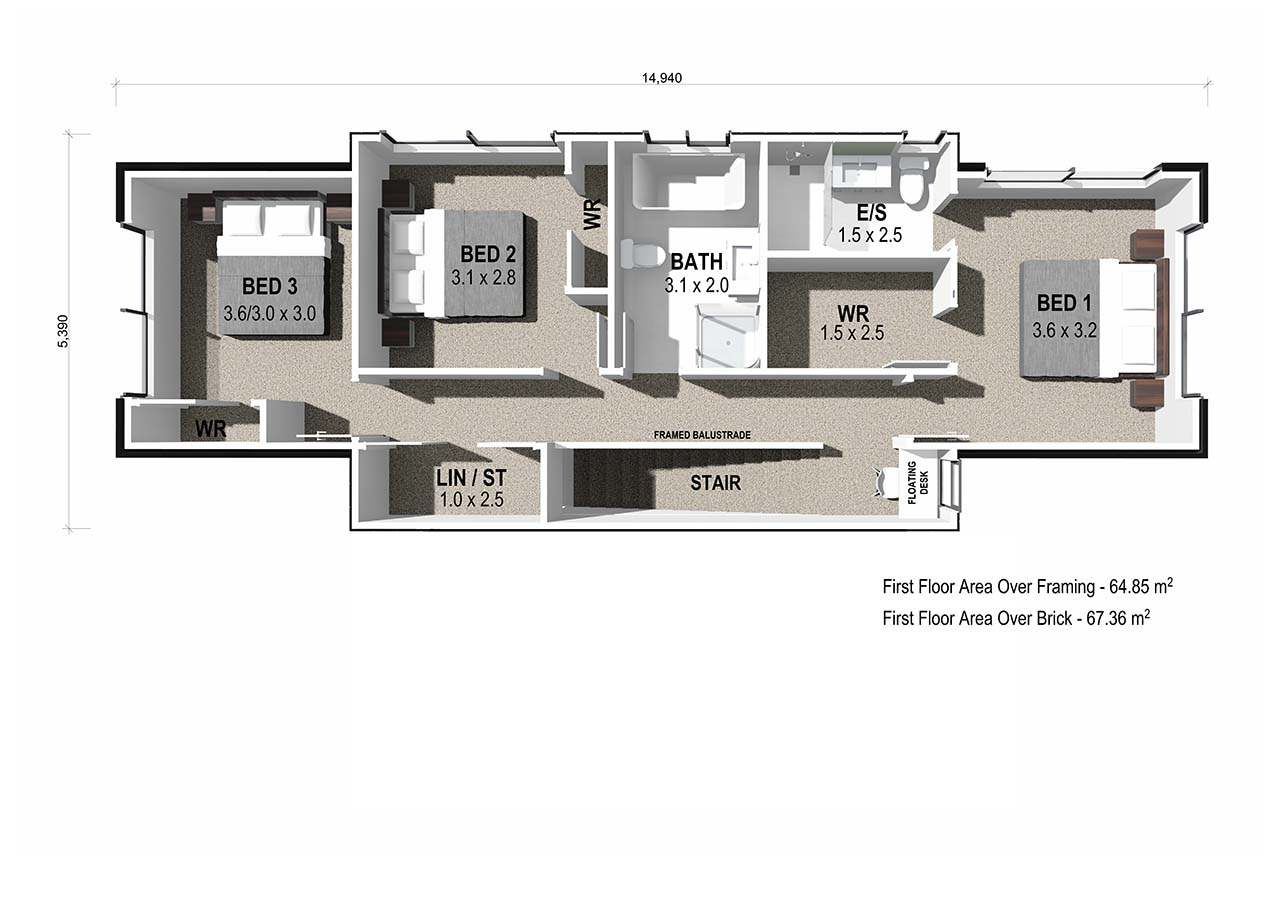 160 ㎡
160 ㎡
 3
3
 2
2
 2
2
 1
1
The Waiwhakareke plan incorporates a thoughtful approach to the seamless integration of indoor and outdoor living spaces. Featuring three spacious double bedrooms, including a master bedroom with a walk-in wardrobe and ensuite, a galley style kitchen and single garage.
Ground Floor:
Length: 14.9m
Width: 9.0m
First Floor:
Length: 14.9m
Width: 5.3m
These plans are priced specifically for the region you want to build in - select your region below to find out the price to build your new home.
Find out the cost to build this plan


