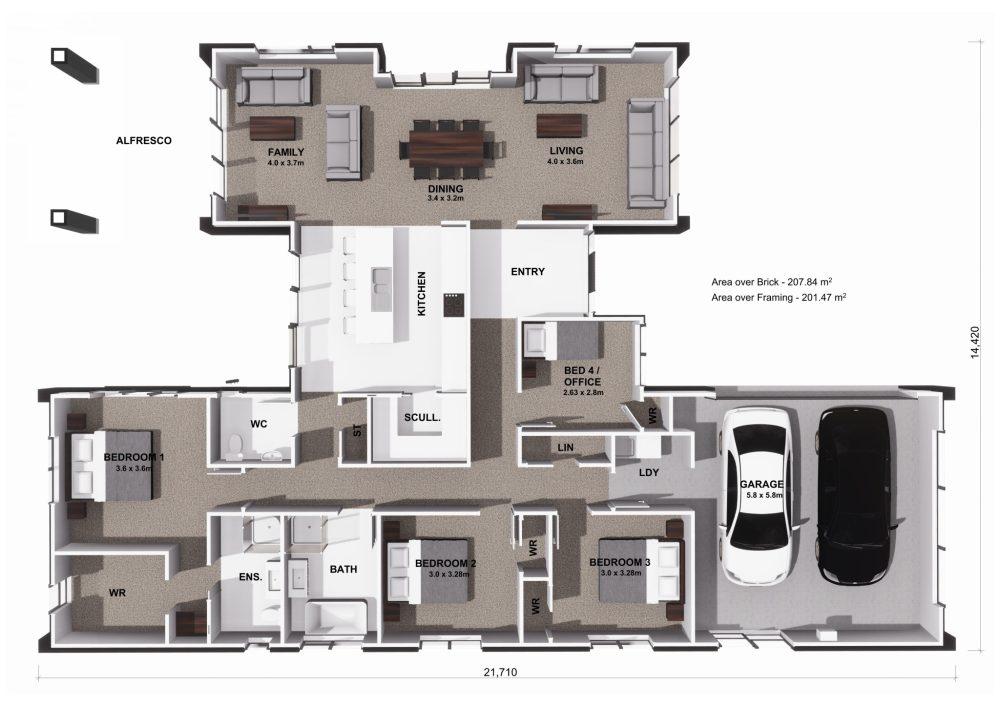 207 ㎡
207 ㎡
 4
4
 3
3
 2
2
 2
2
The Weka house plan is a spacious four-bedroom home featuring a master suite with an ensuite and walk-in wardrobe, open-plan family and dining areas, a galley-style kitchen with a scullery, separate living room, and seamless indoor-outdoor flow to an alfresco area.
These plans are priced specifically for the region you want to build in - select your region below to find out the price to build your new home.
Find out the cost to build this plan

