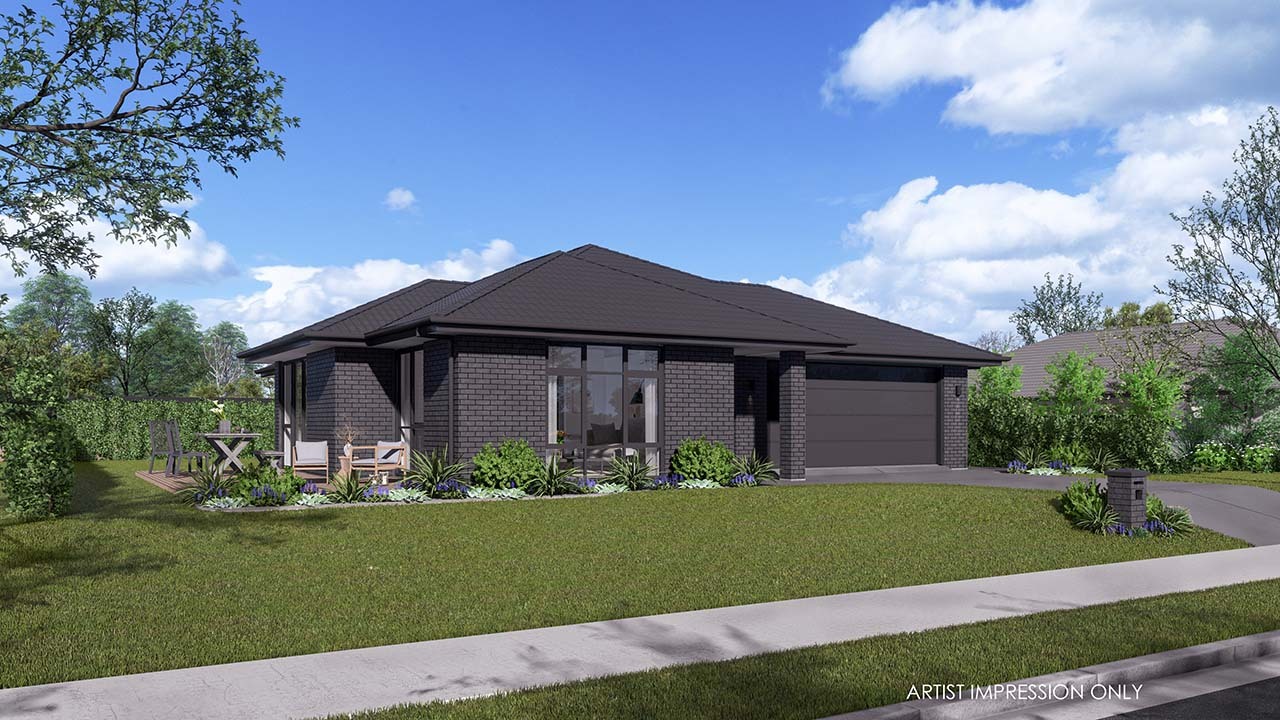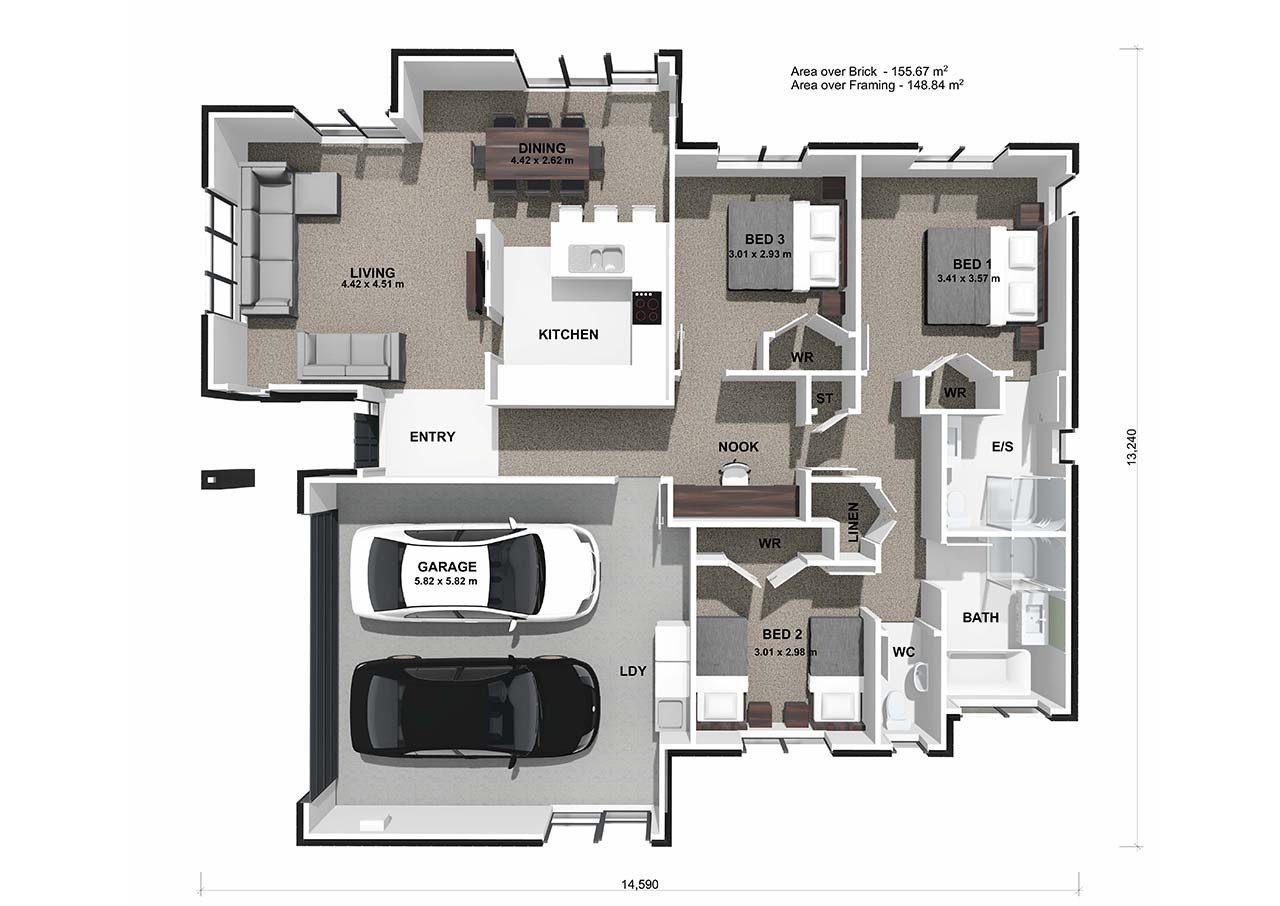Whether you're looking for a 2-bedroom, 3-bedroom, 4-bedroom, or a larger house plan, Generation Homes offers a diverse range of house designs and floor plans to match your new home needs perfectly.
 117 ㎡
117 ㎡
 3
3
 2
2
 1
1
 1
1
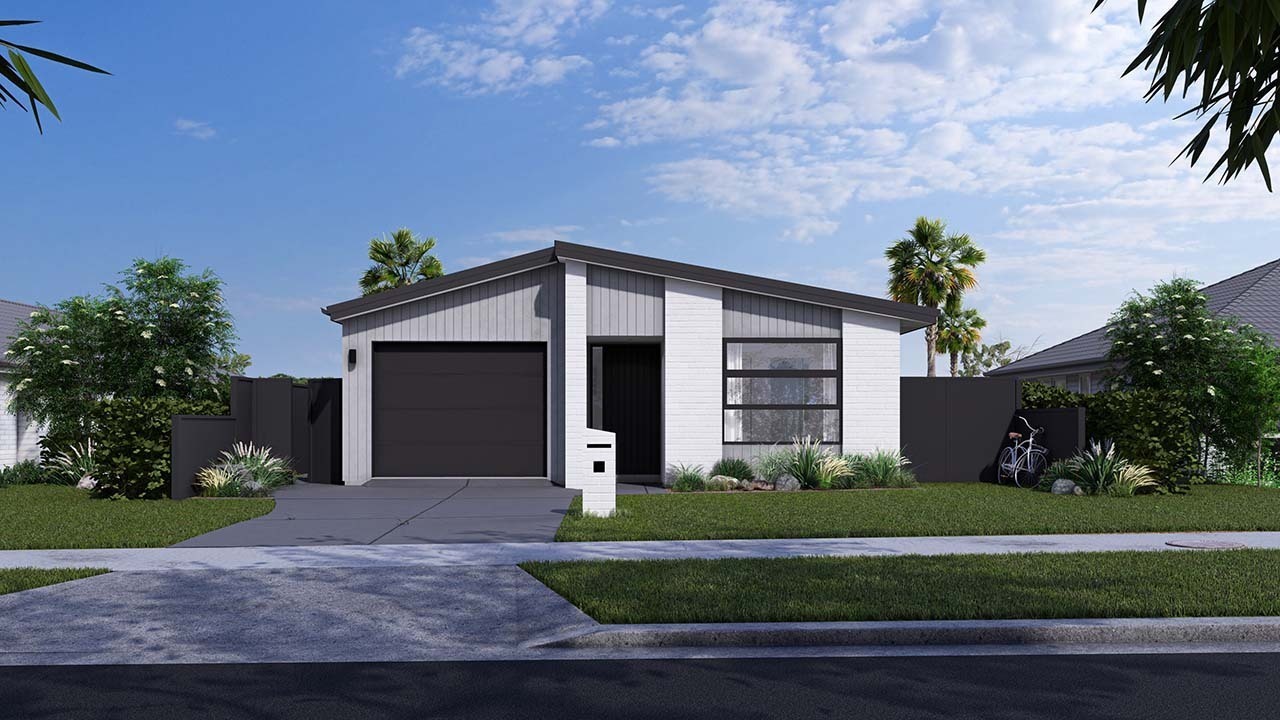
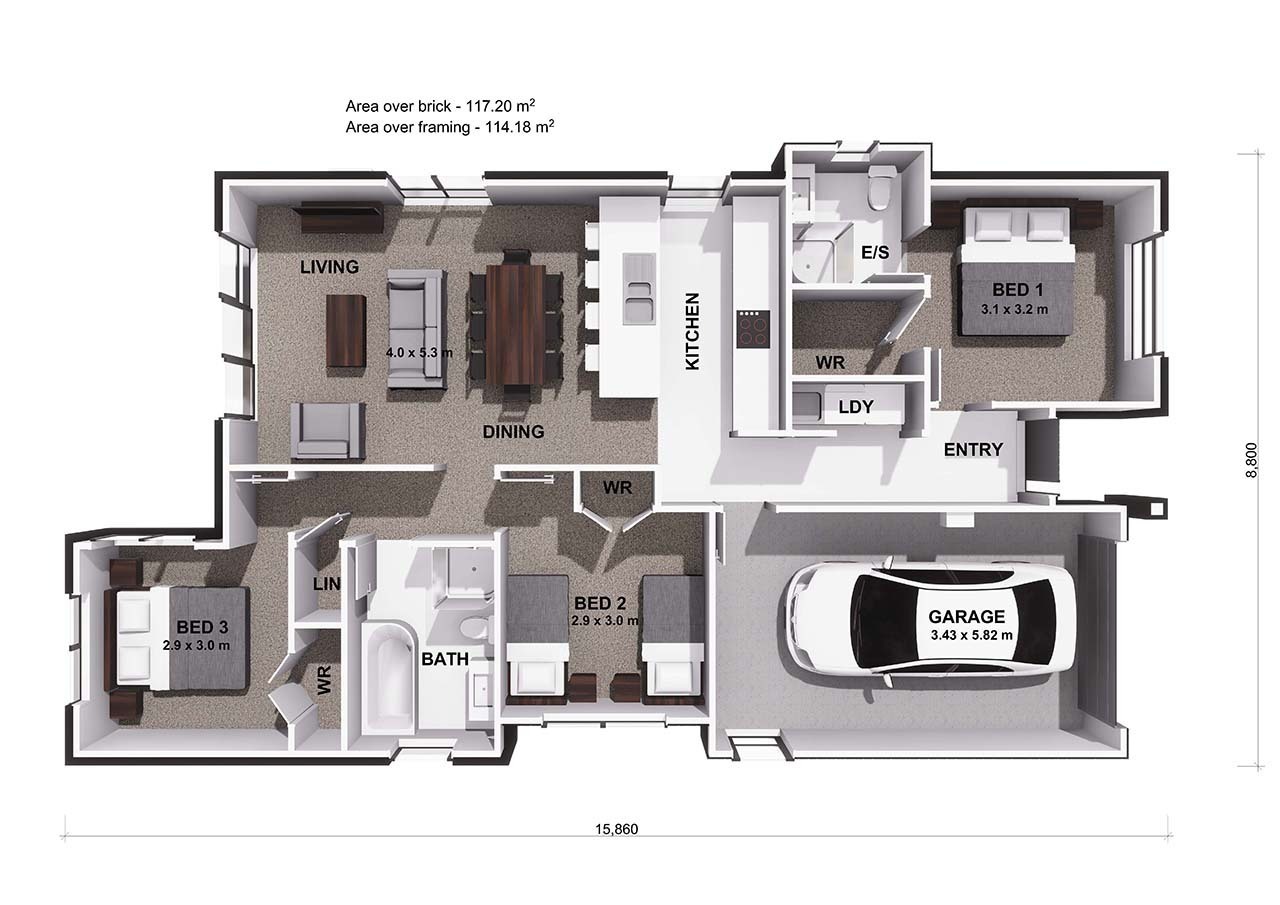
 138 ㎡
138 ㎡
 3
3
 1
1
 1
1
 2
2
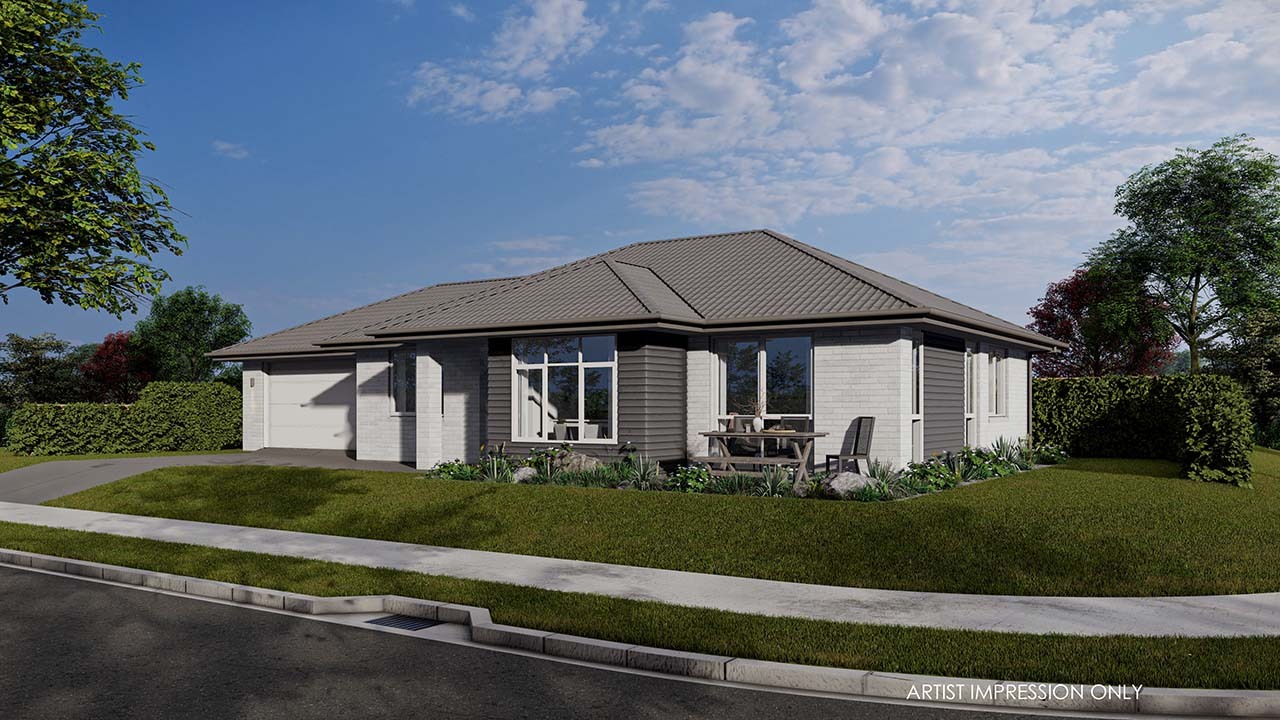
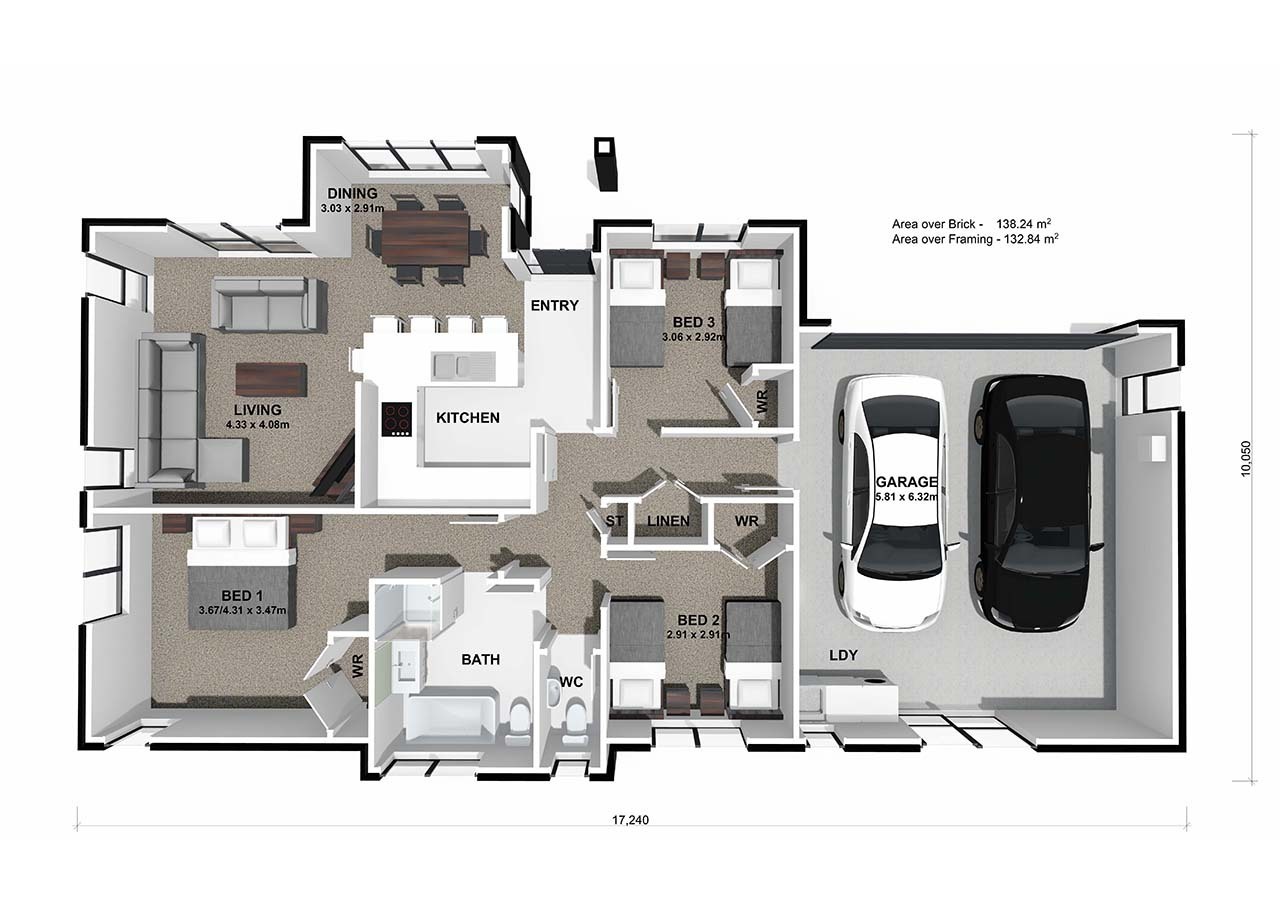
 159 ㎡
159 ㎡
 3
3
 2
2
 1
1
 2
2
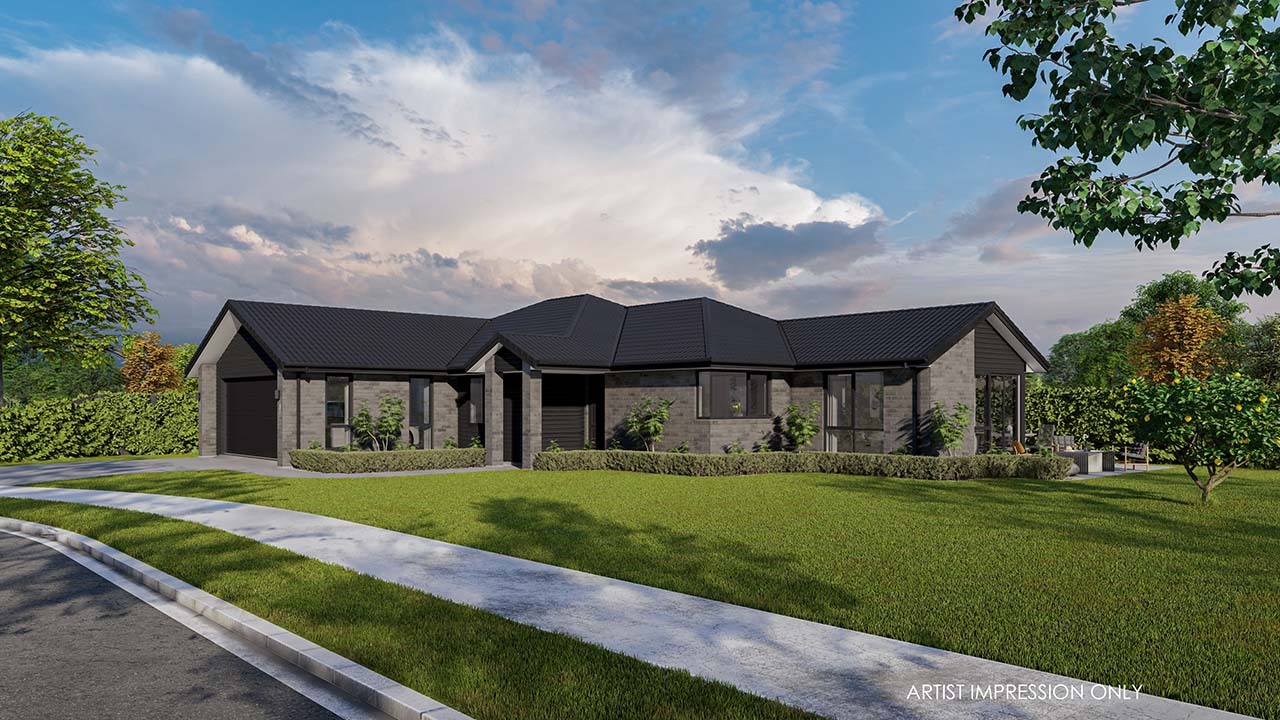
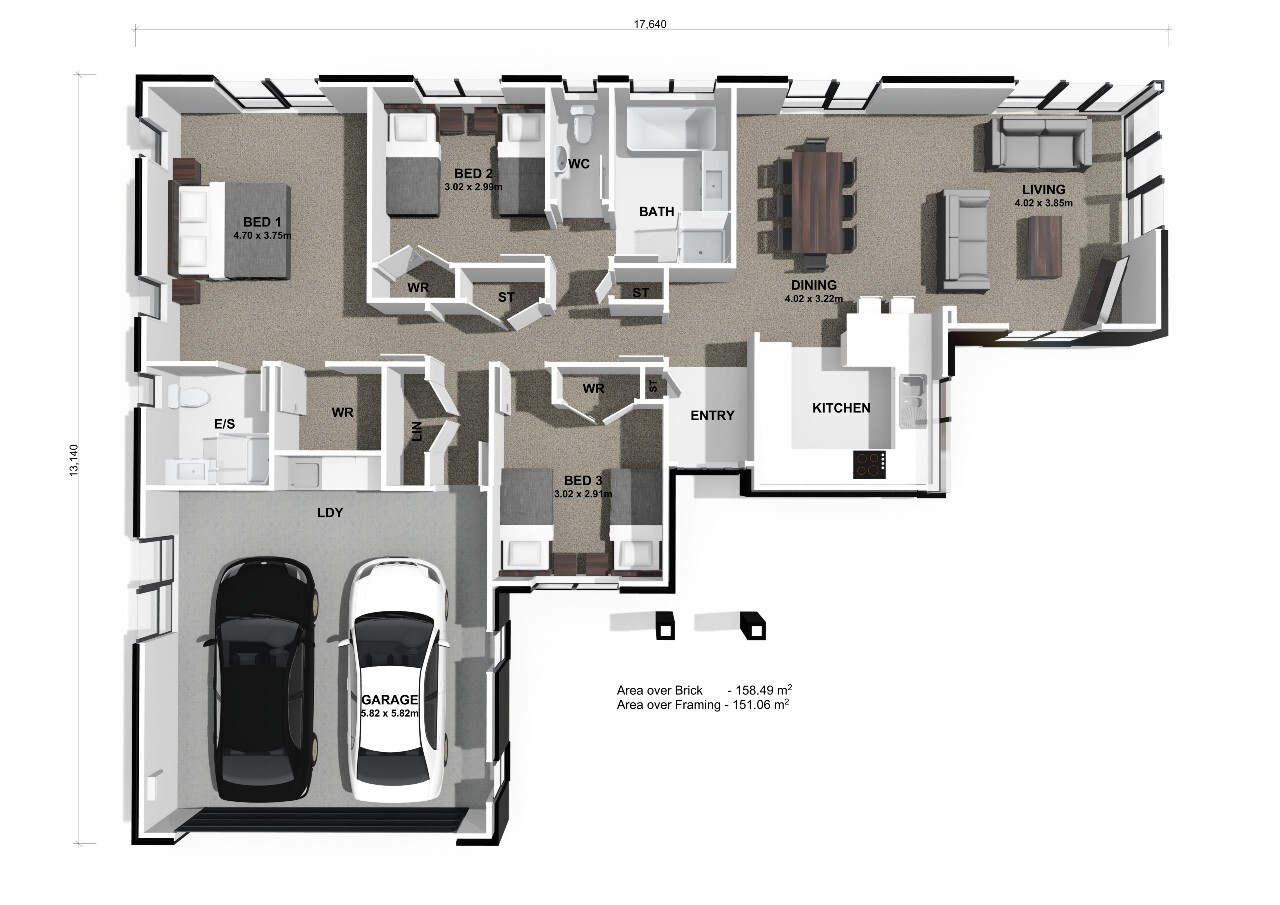
 158 ㎡
158 ㎡
 3
3
 2
2
 2
2
 2
2
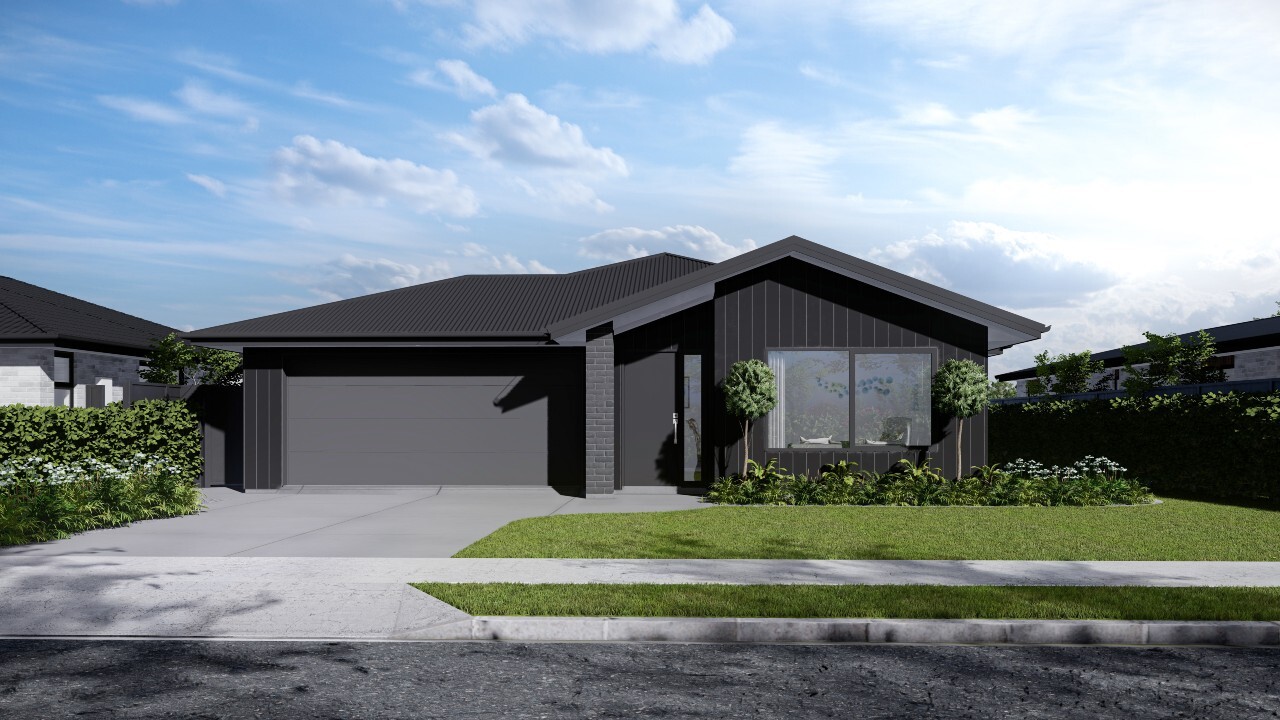
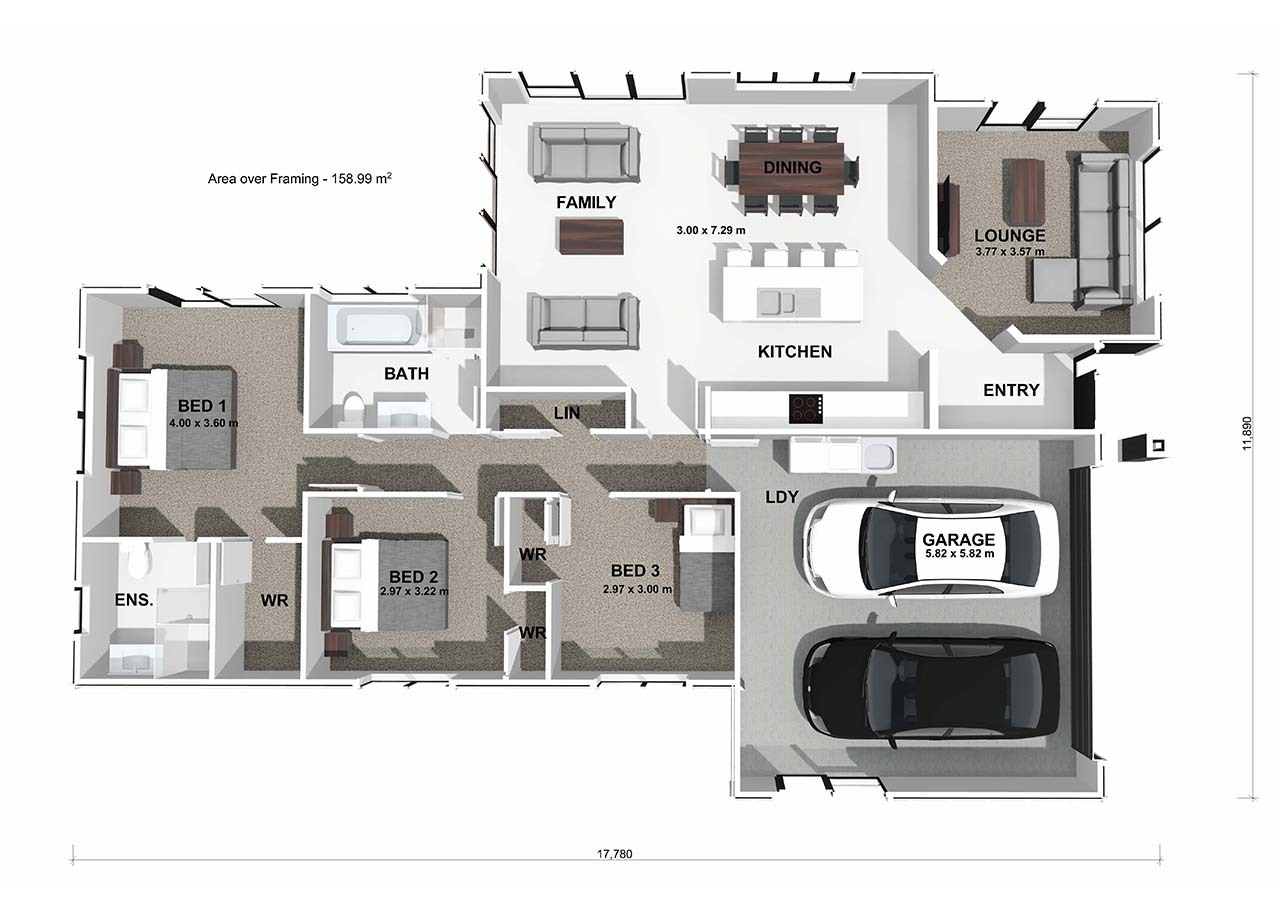
 158 ㎡
158 ㎡
 3
3
 2
2
 1
1
 2
2
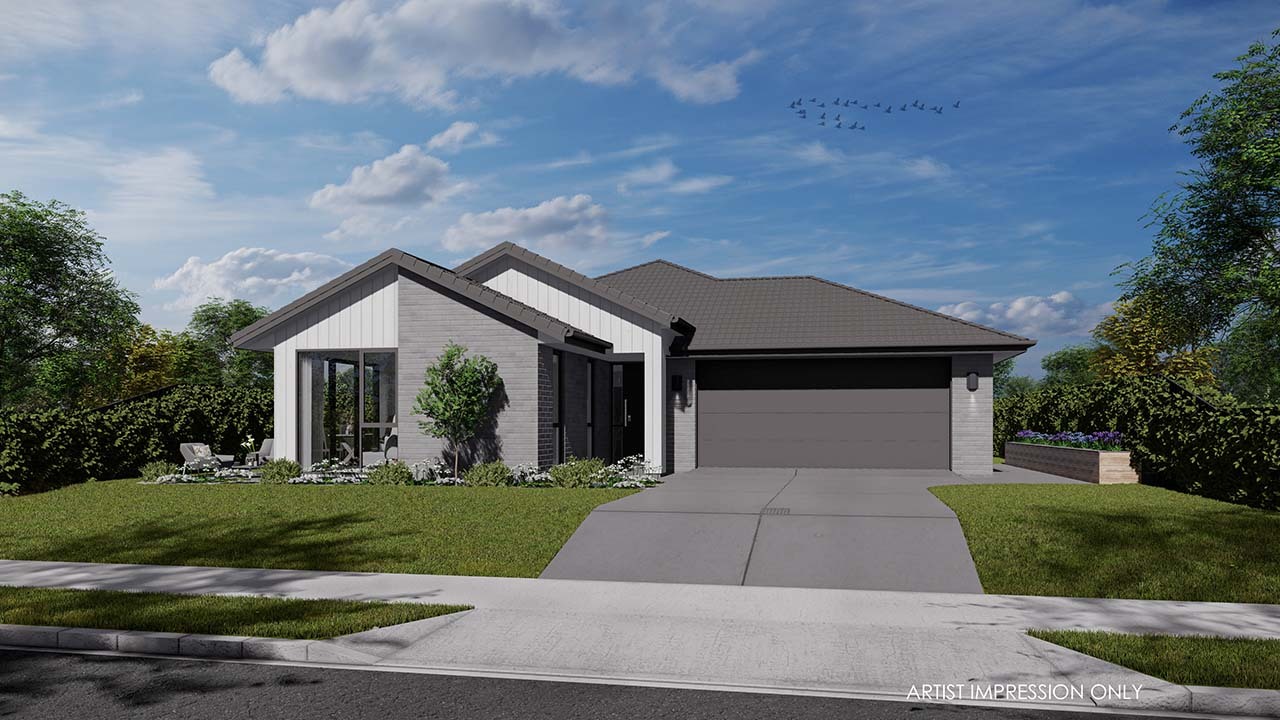
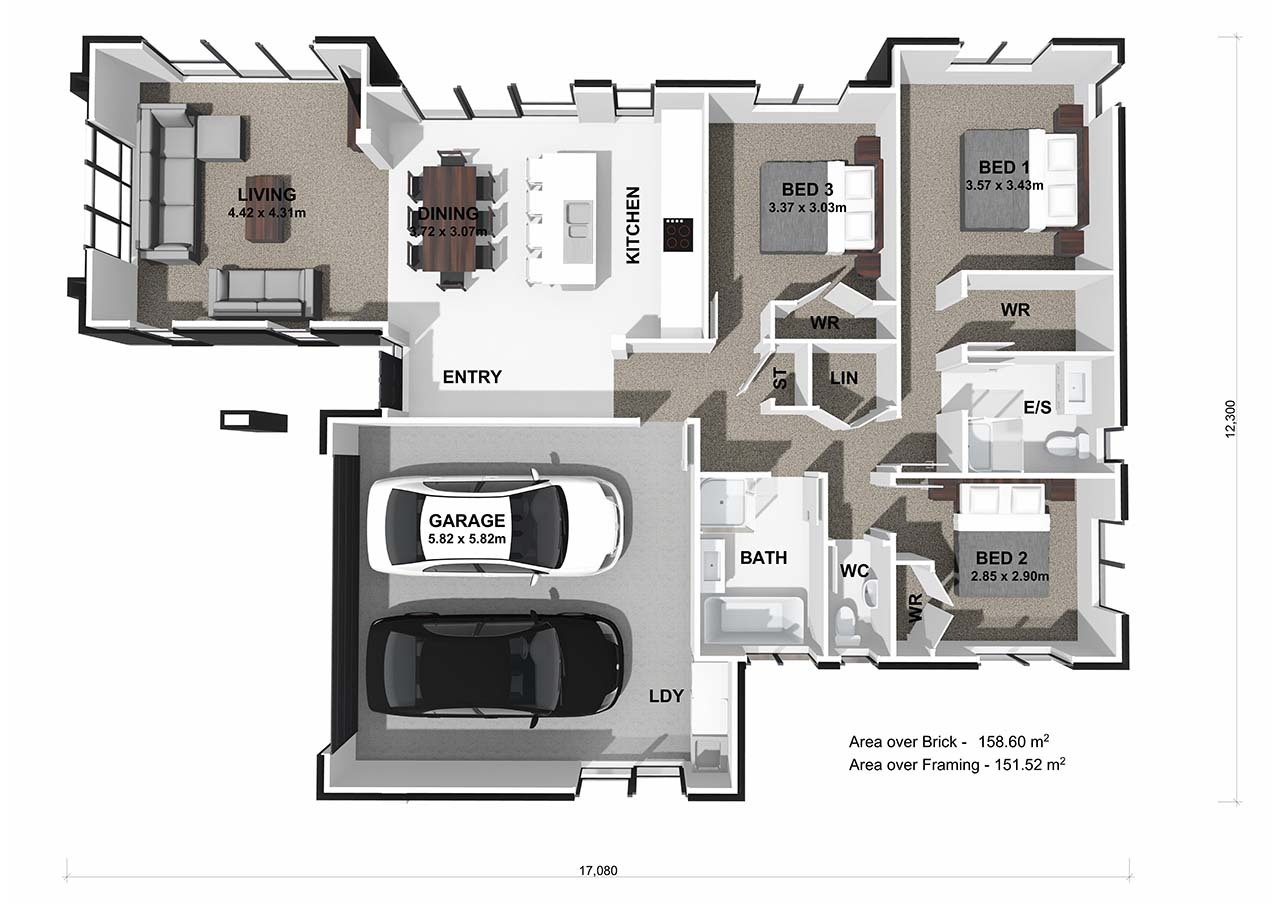
 156 ㎡
156 ㎡
 3
3
 2
2
 1
1
 2
2
