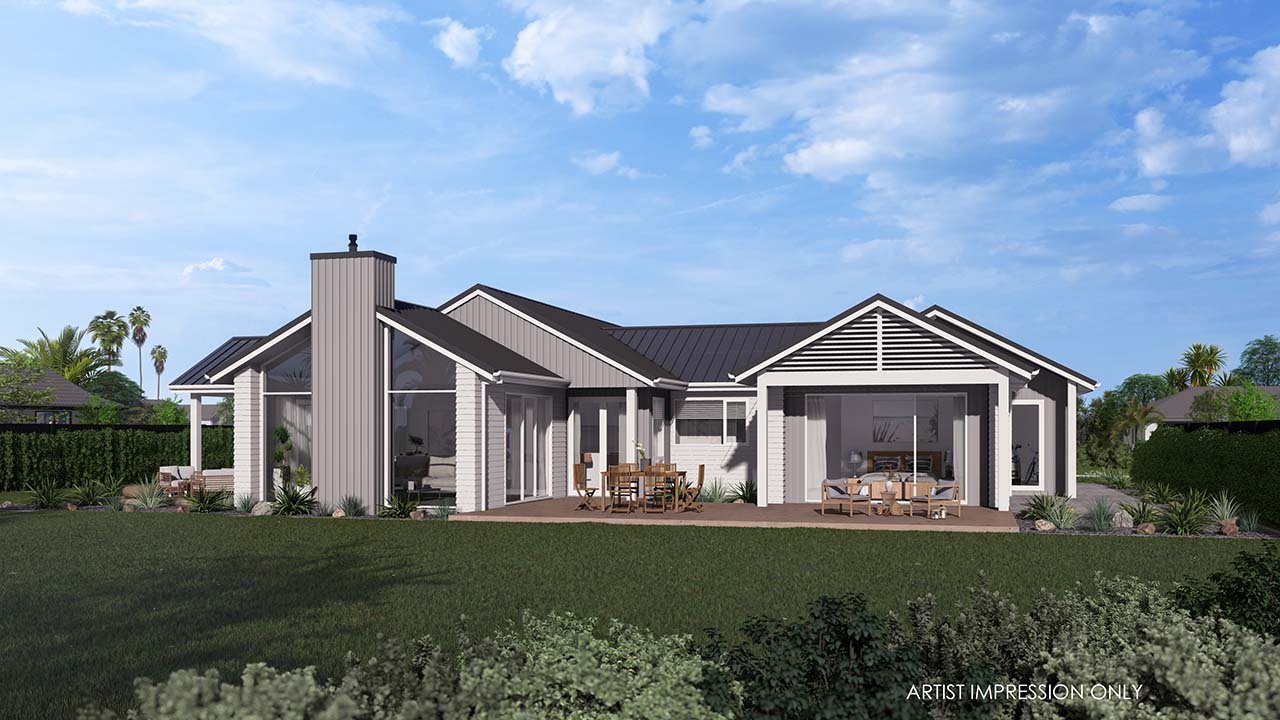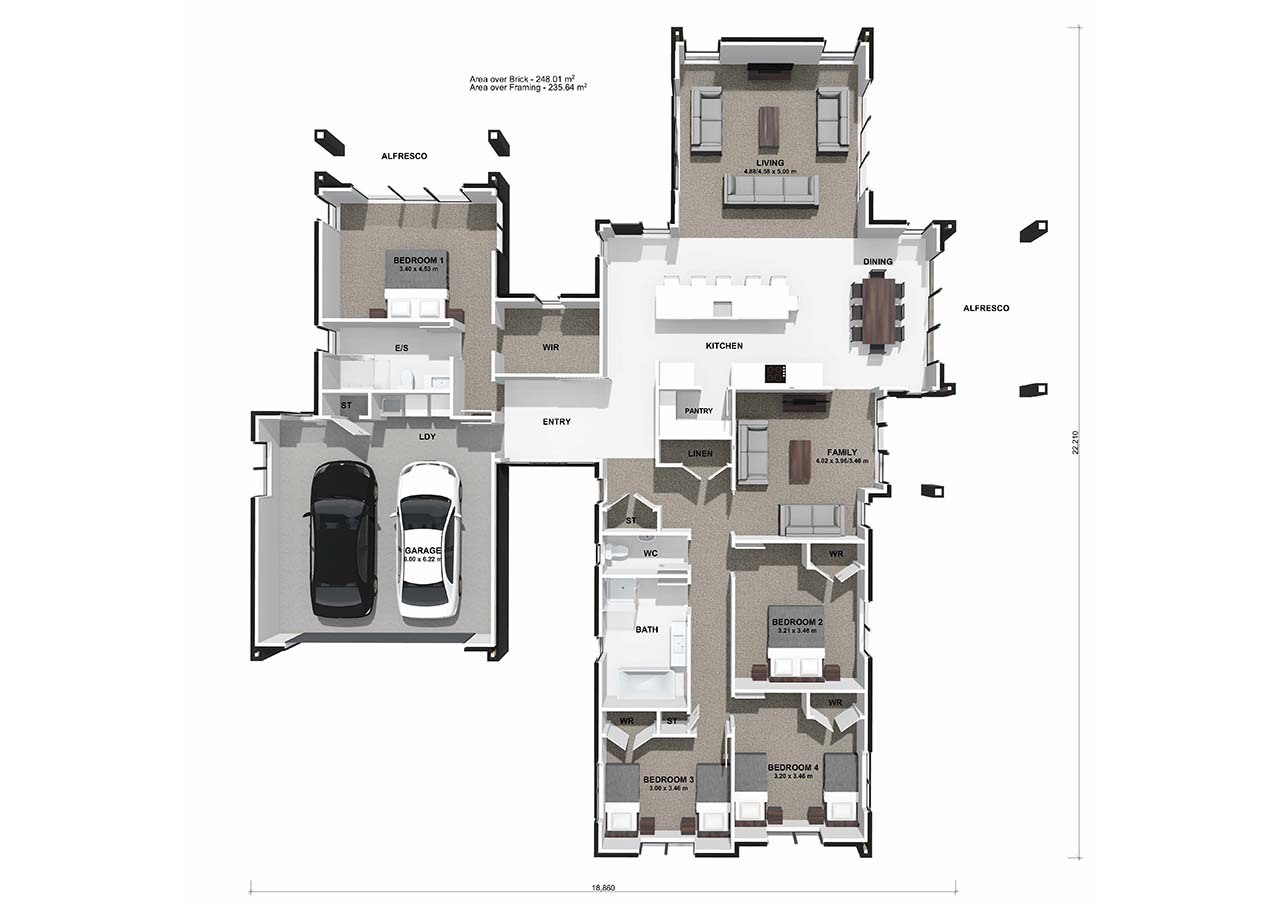Whether you're looking for a 2-bedroom, 3-bedroom, 4-bedroom, or a larger house plan, Generation Homes offers a diverse range of house designs and floor plans to match your new home needs perfectly.
 229 ㎡
229 ㎡
 4
4
 2
2
 2
2
 2
2
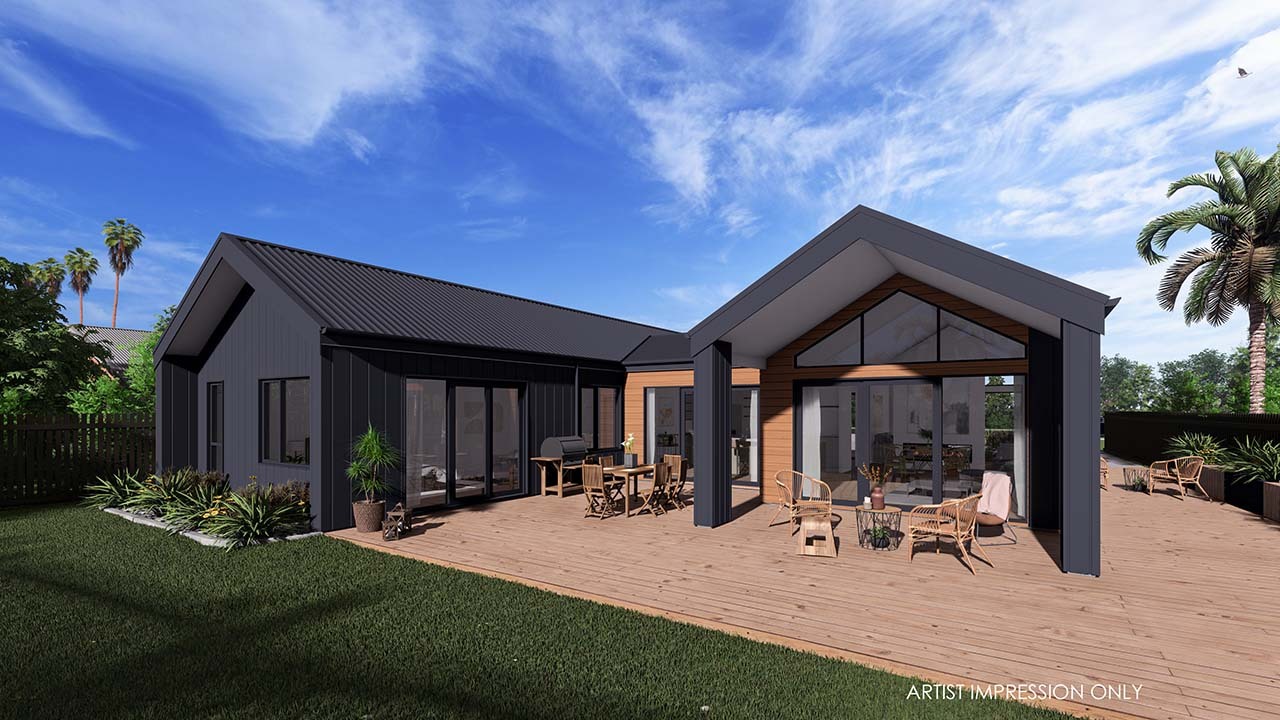
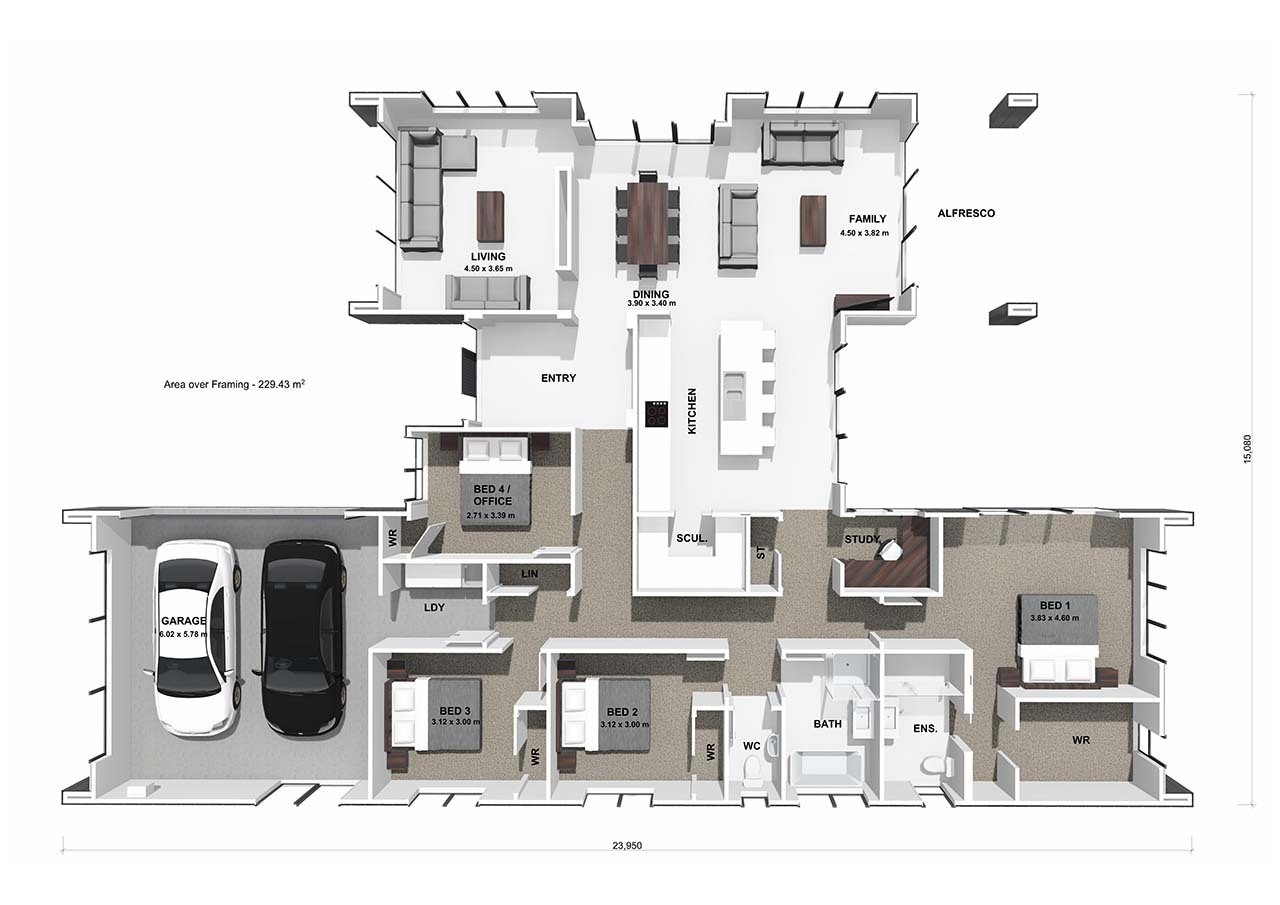
 289 ㎡
289 ㎡
 4
4
 3
3
 3
3
 2
2
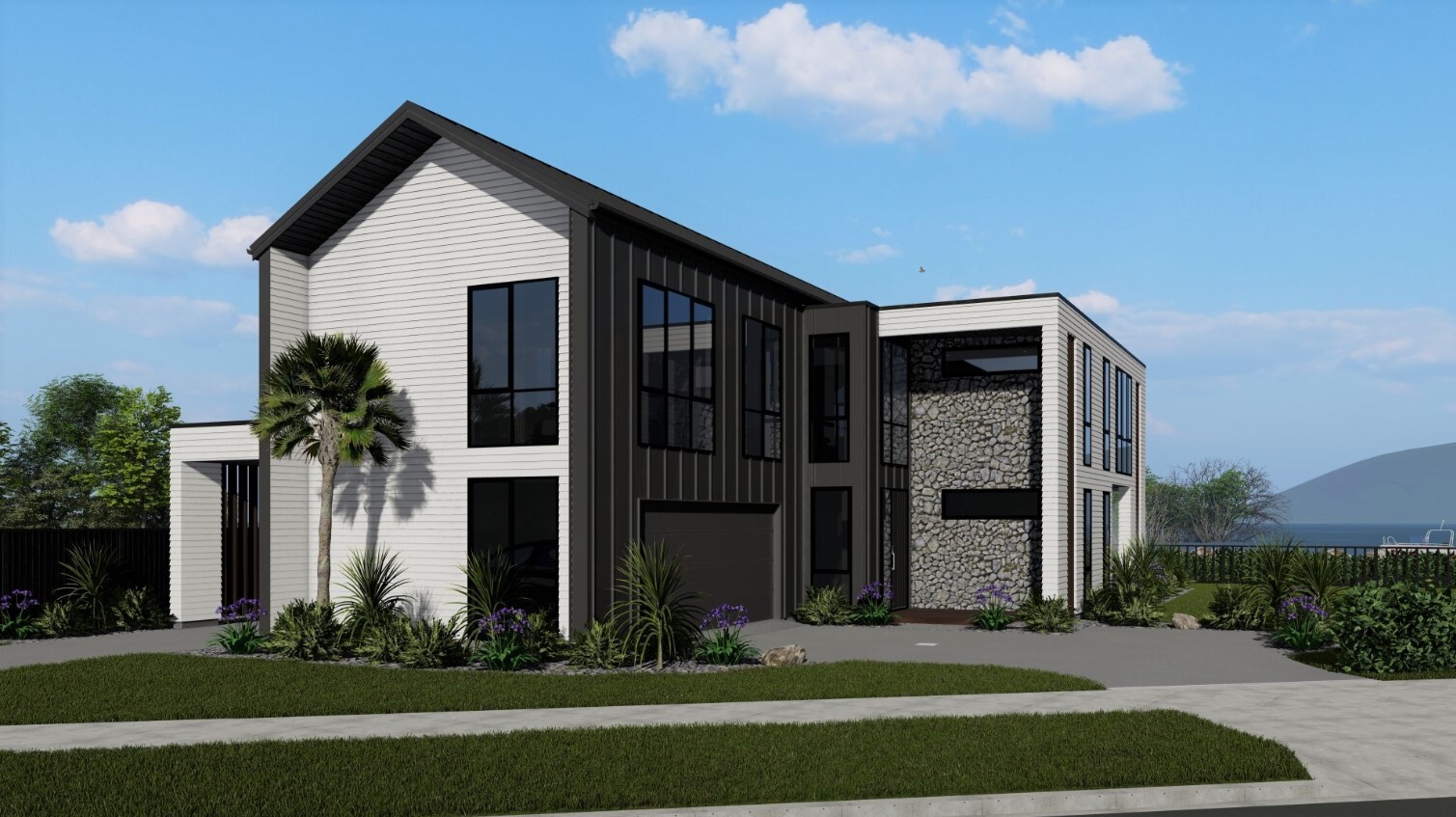
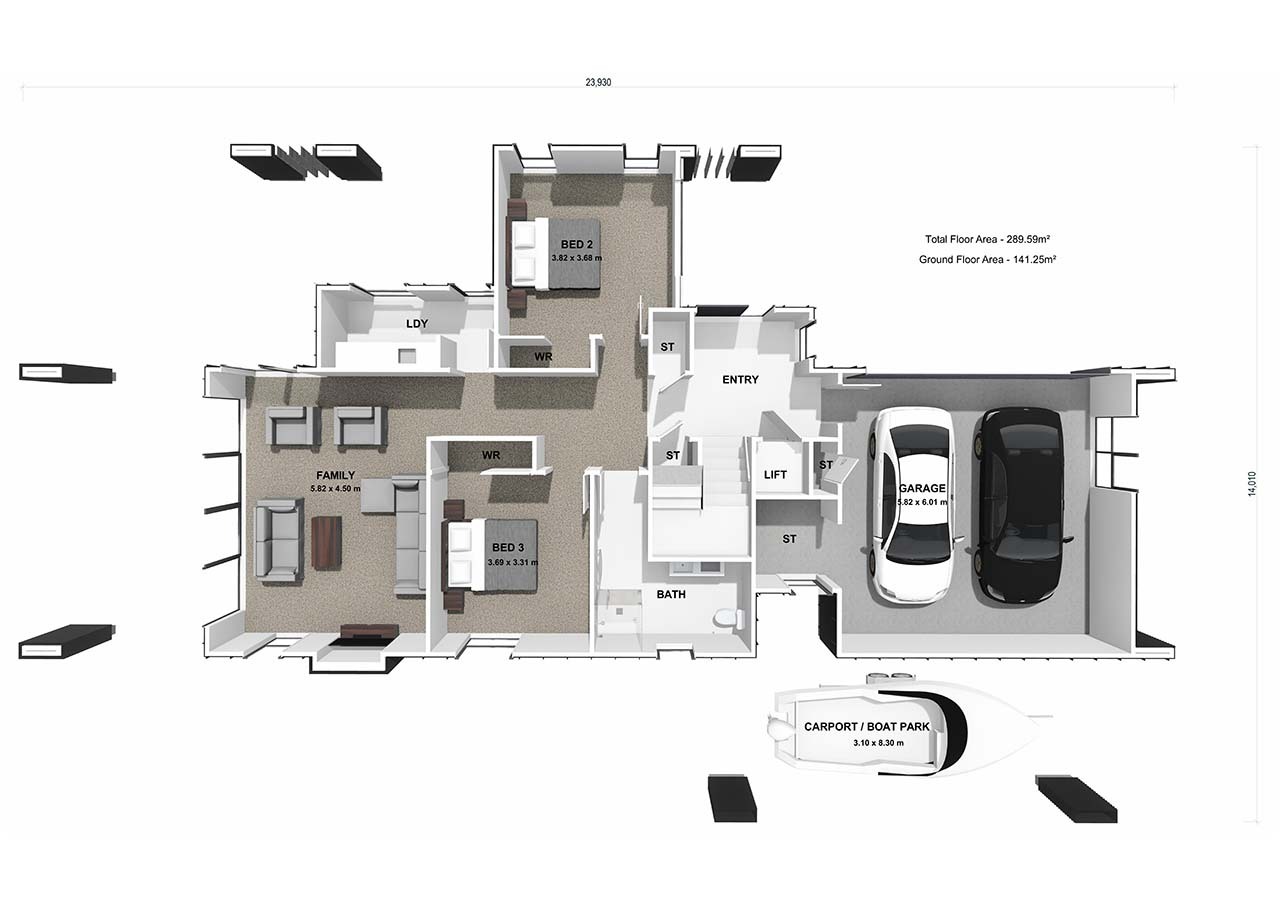
 175 ㎡
175 ㎡
 3
3
 2
2
 2
2
 2
2
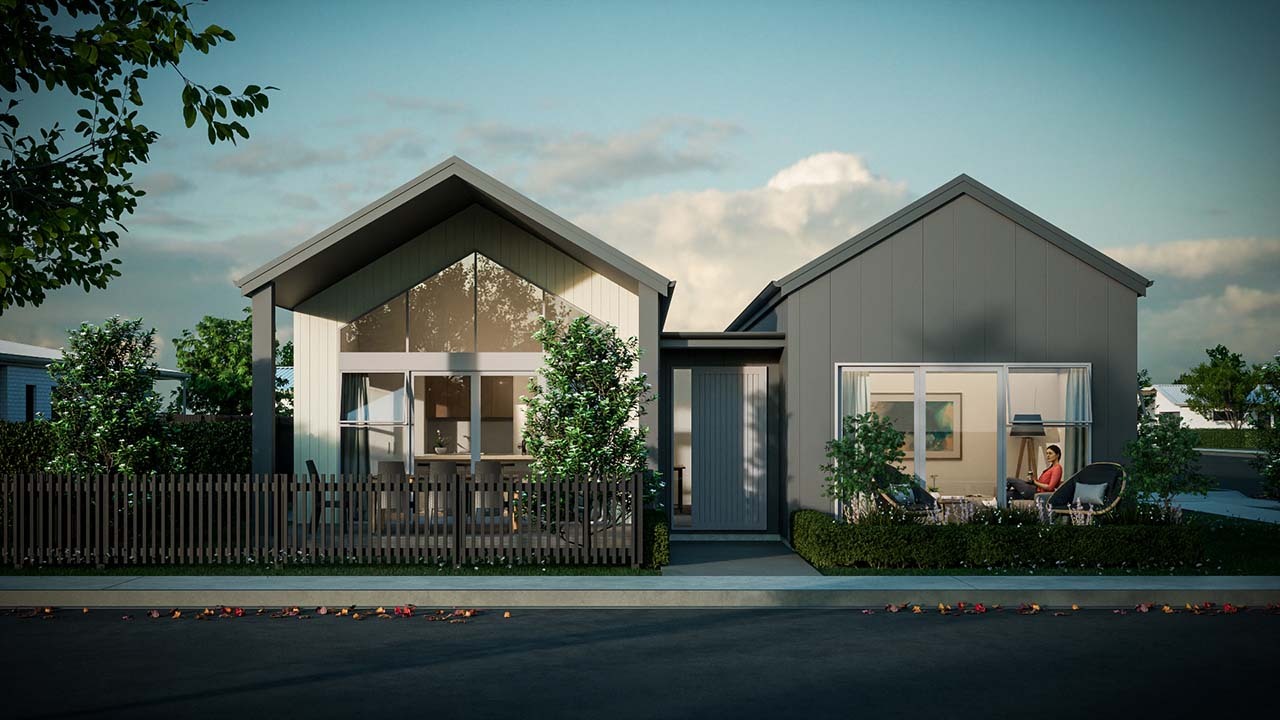
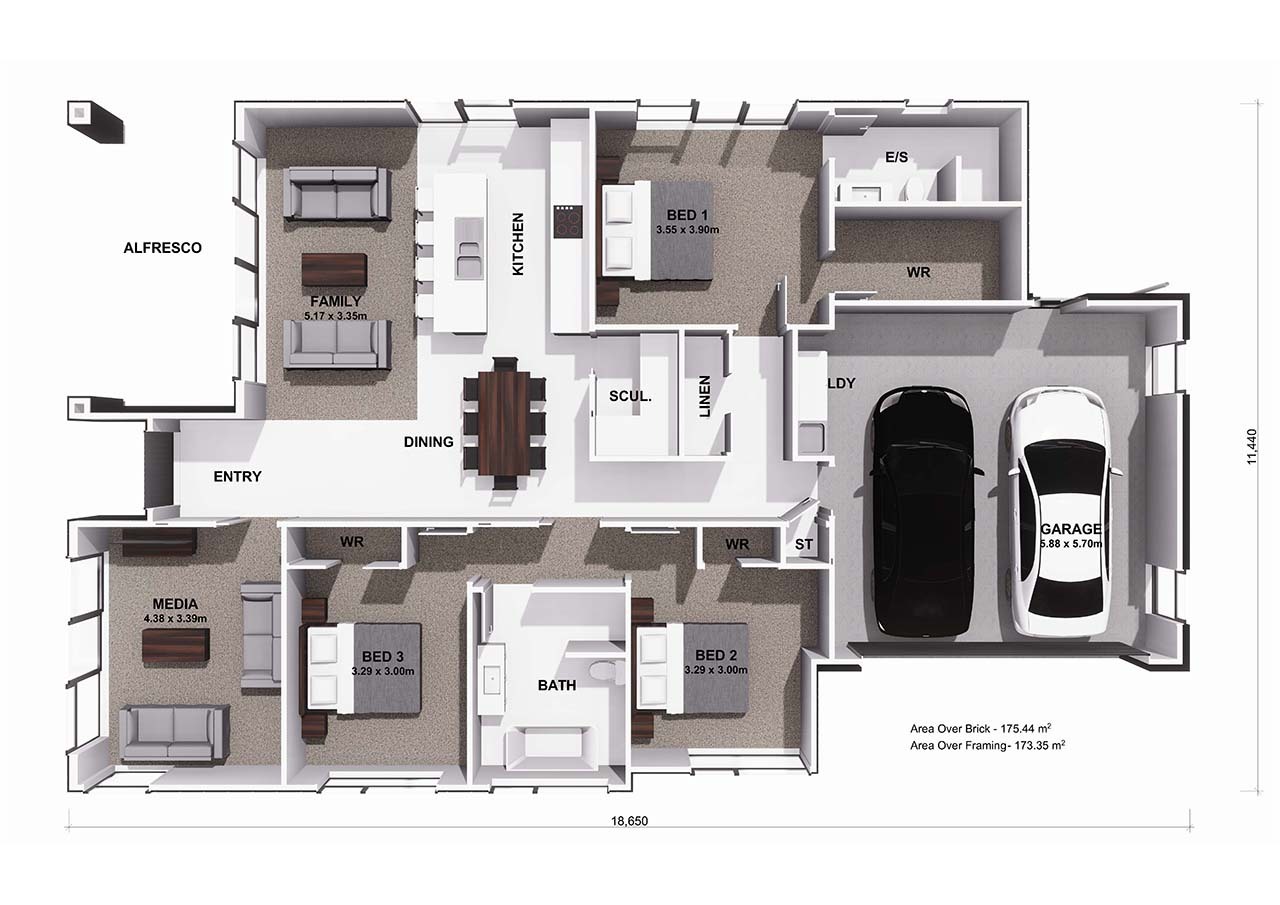
 226 ㎡
226 ㎡
 4
4
 2
2
 1
1
 2
2
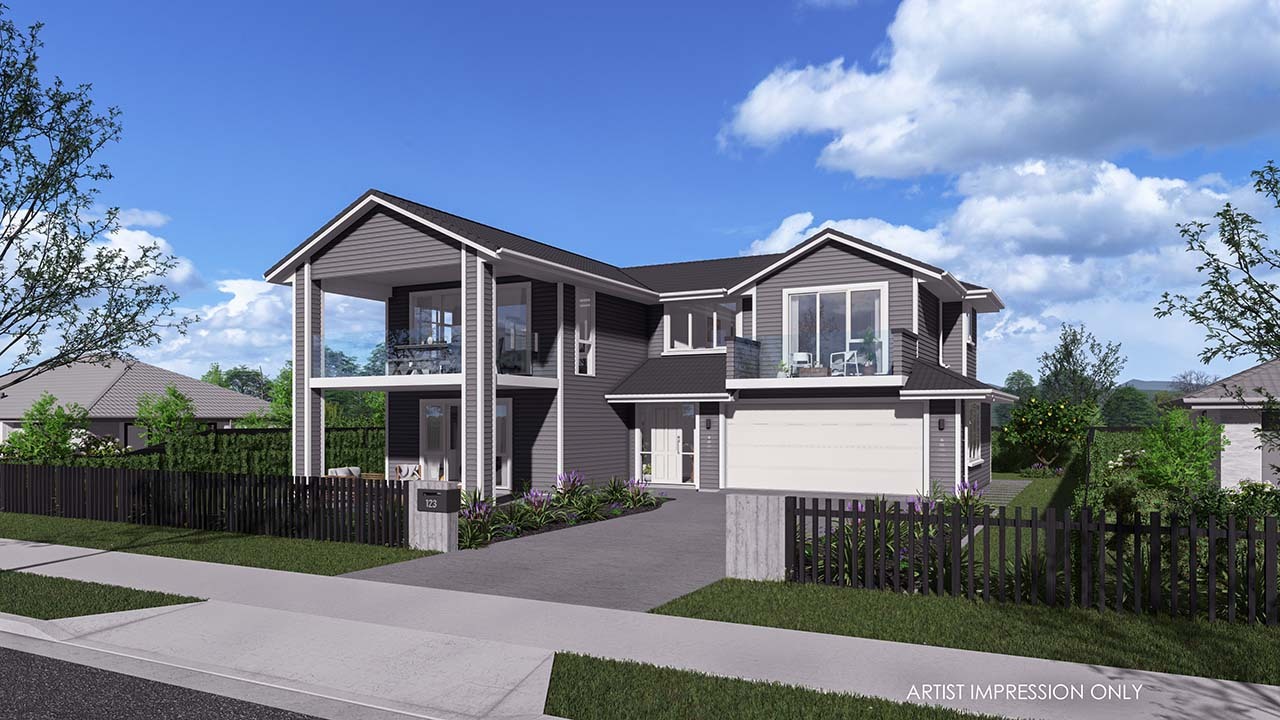
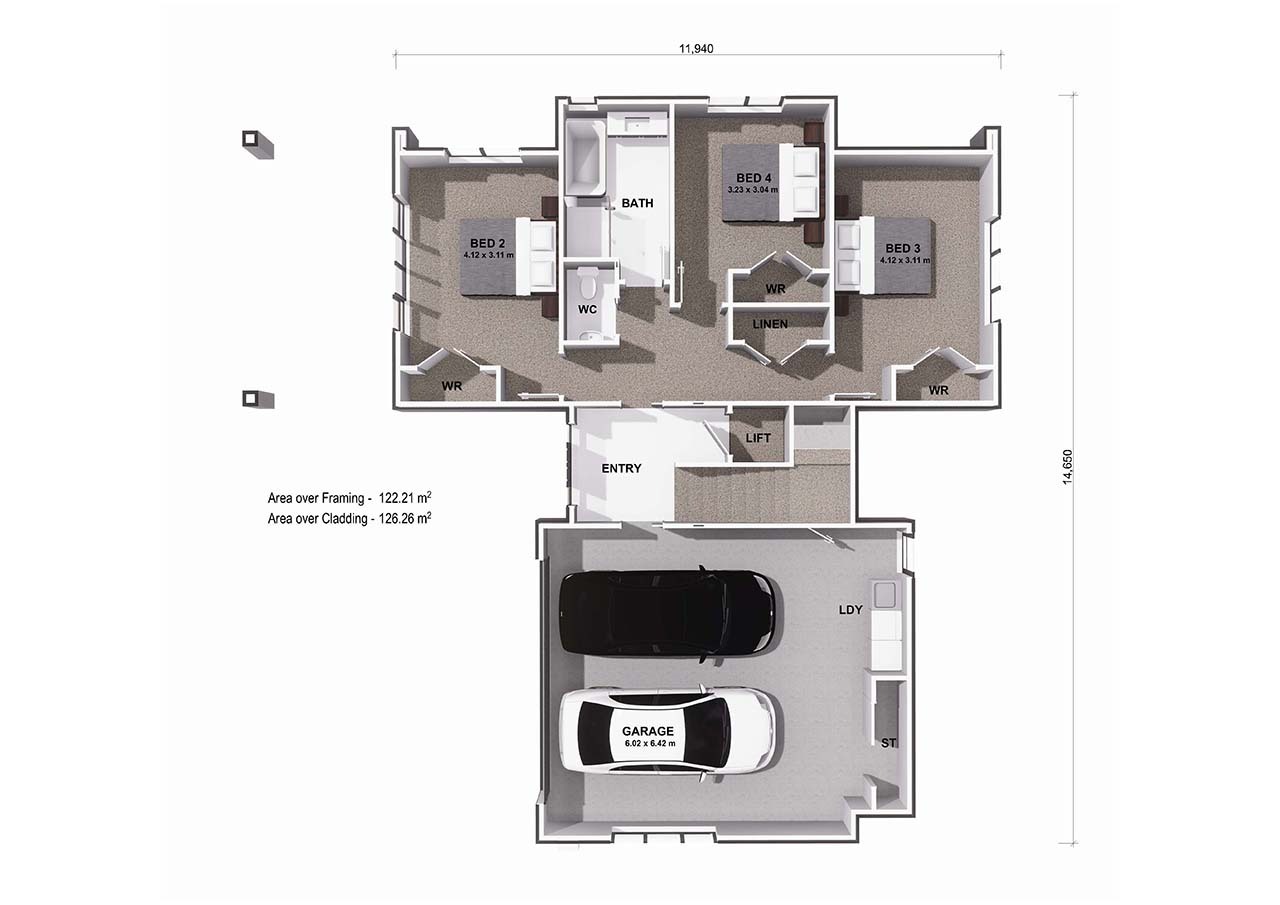
 232 ㎡
232 ㎡
 3
3
 2
2
 2
2
 2
2
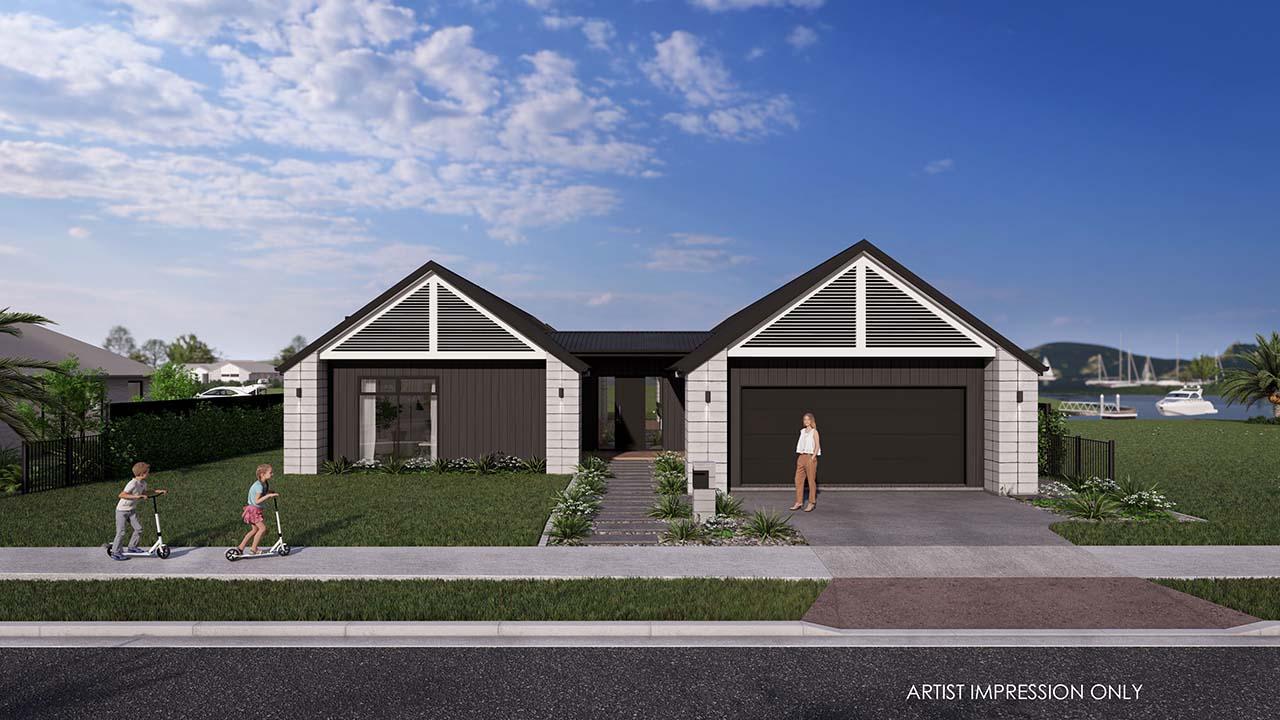
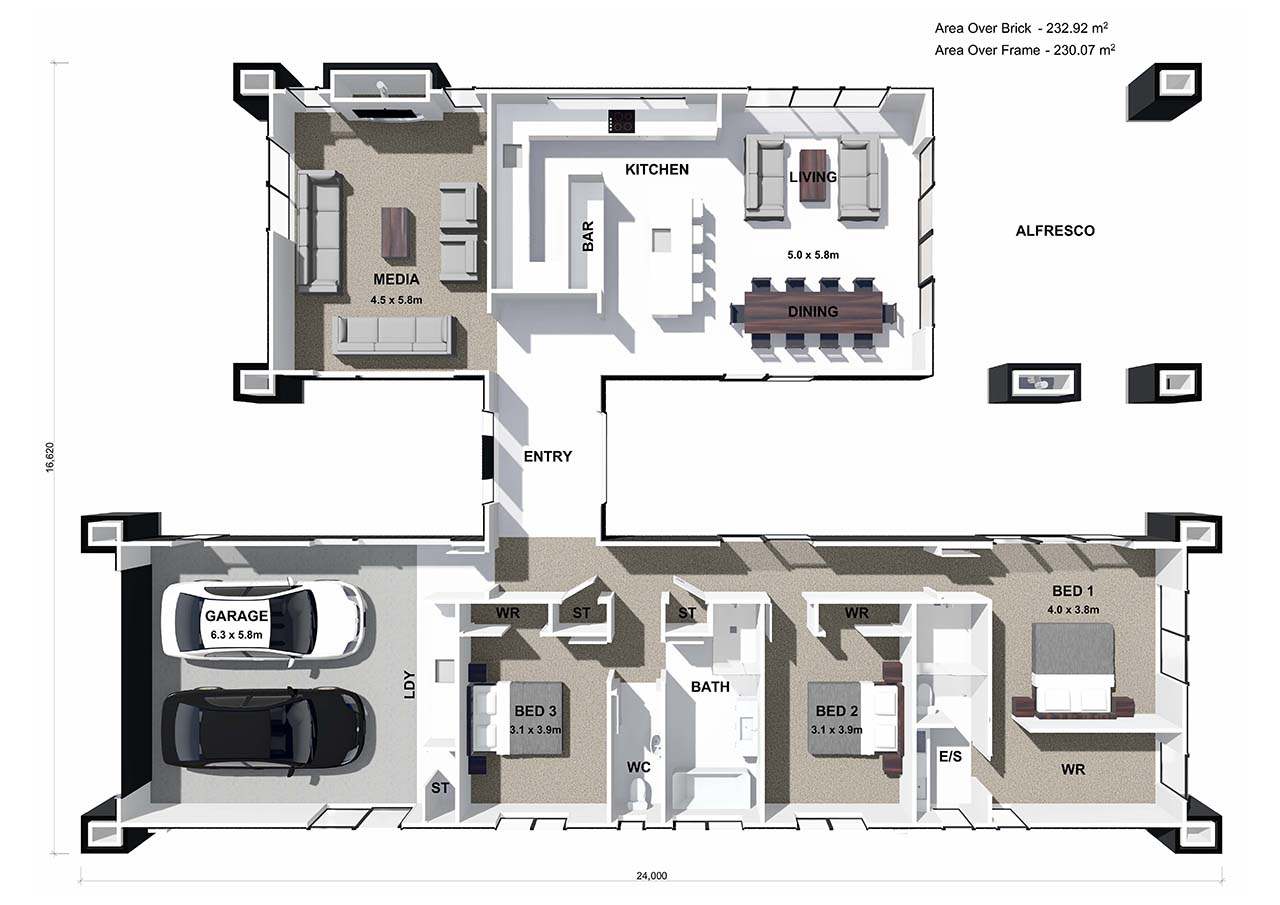
 276 ㎡
276 ㎡
 5
5
 3
3
 2
2
 2
2
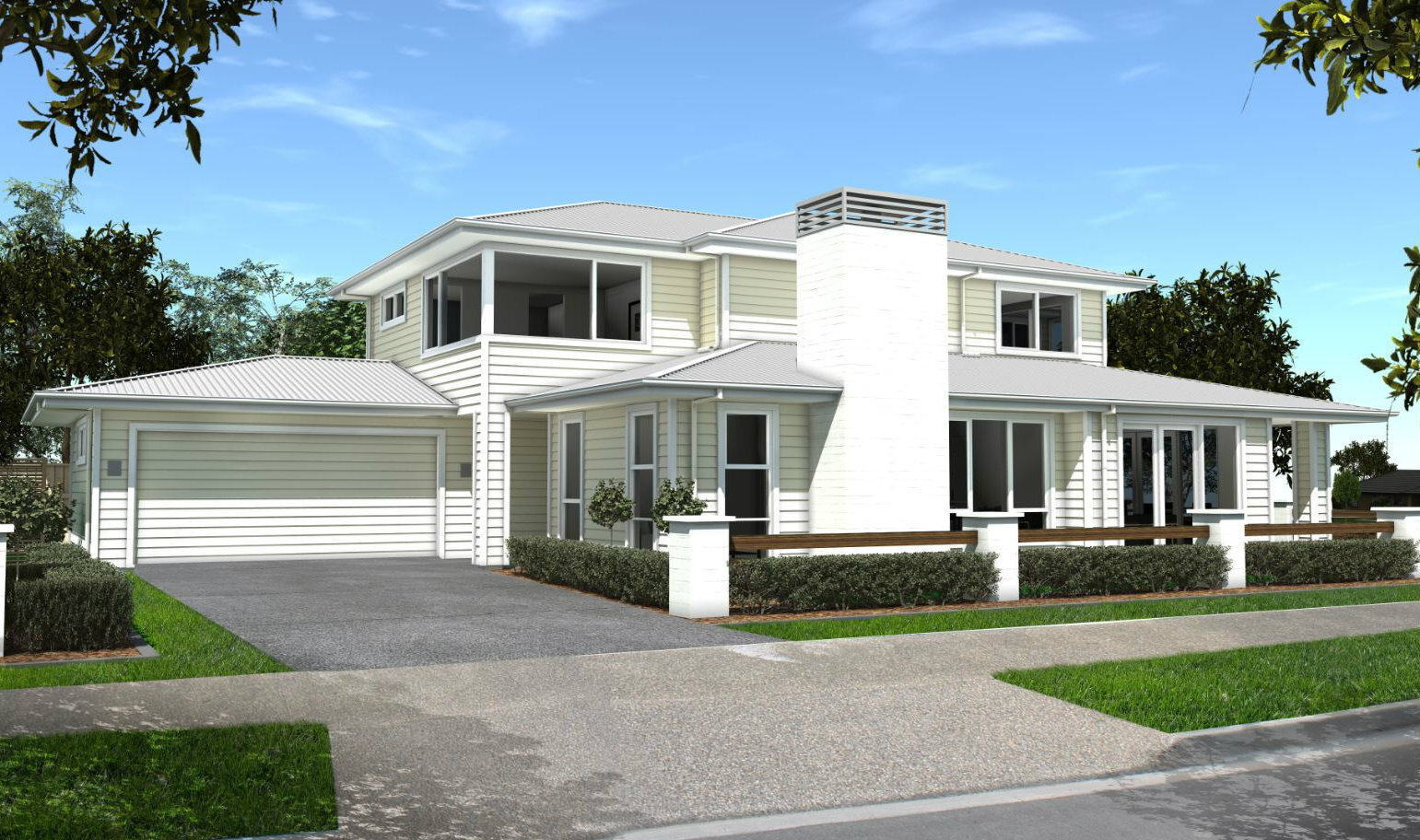
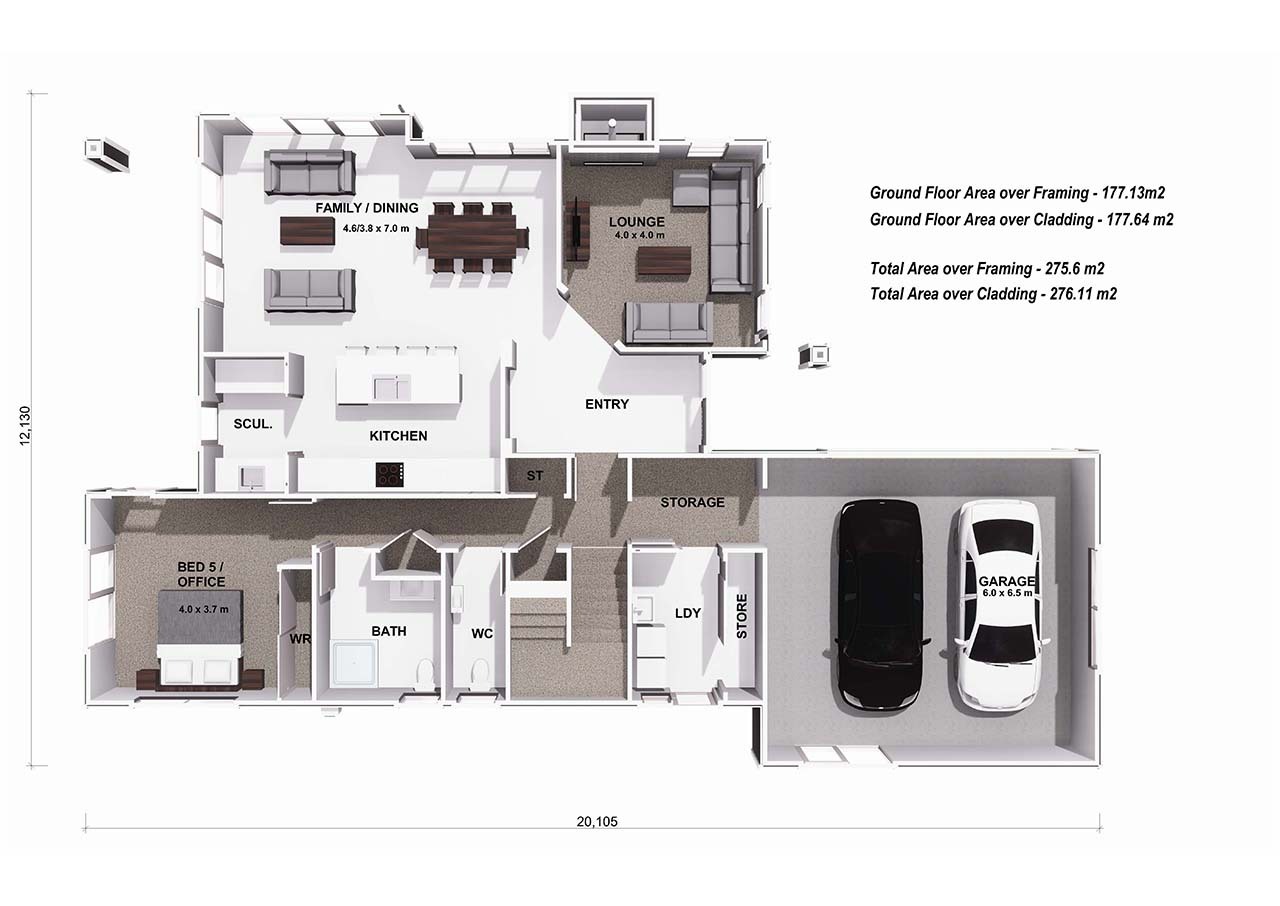
 176 ㎡
176 ㎡
 3
3
 2
2
 2
2
 2
2
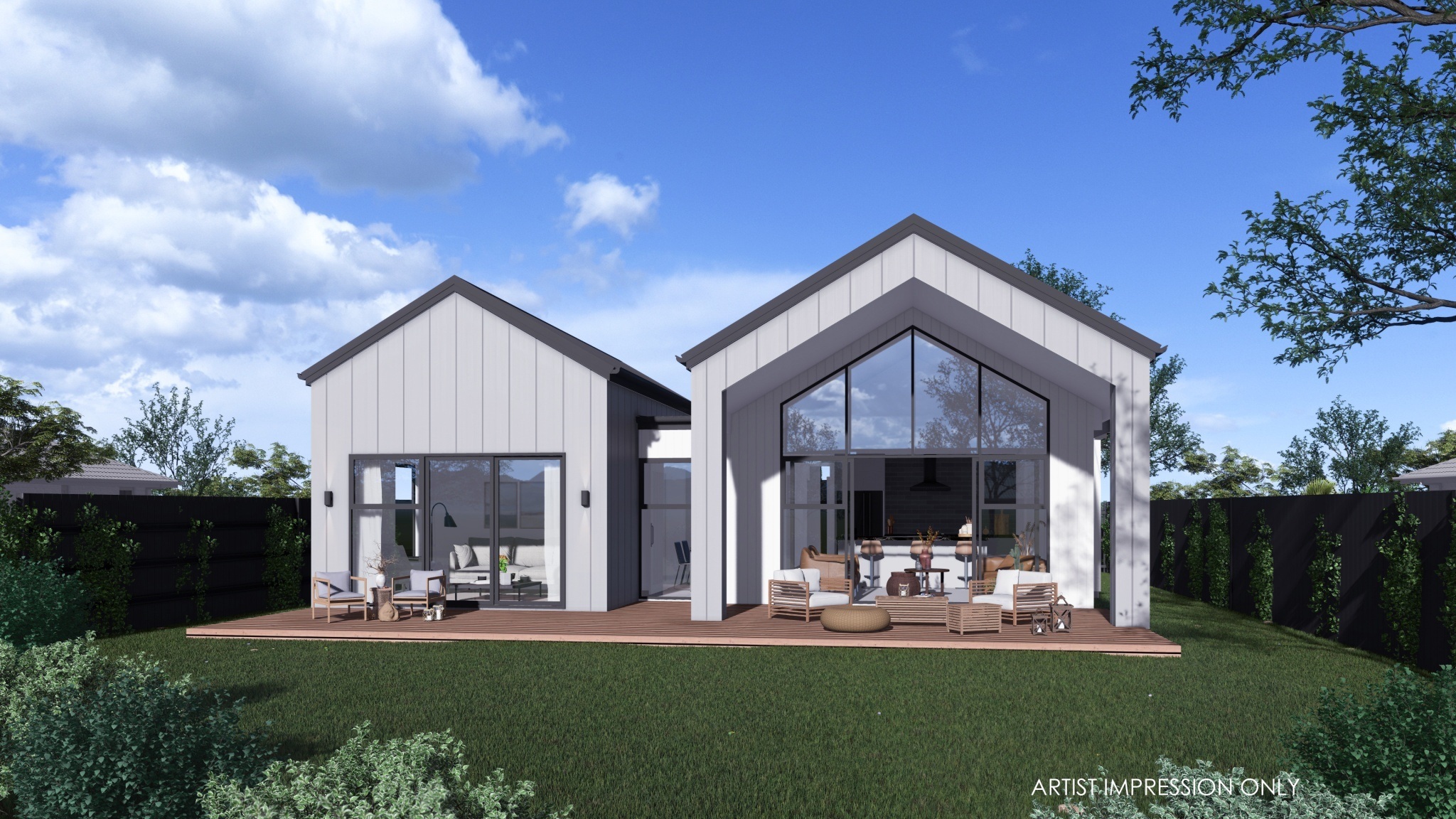
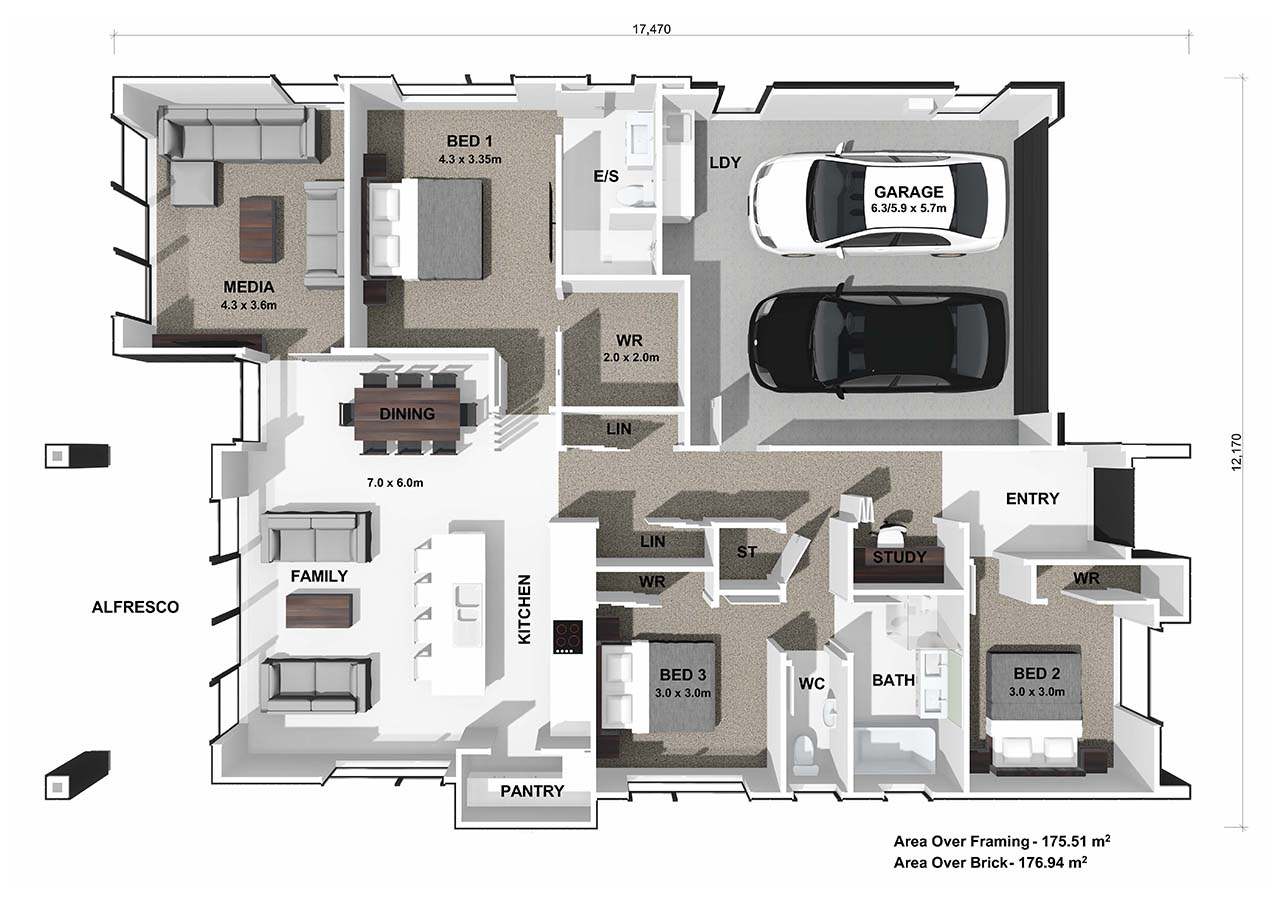
 176 ㎡
176 ㎡
 3
3
 2
2
 2
2
 2
2
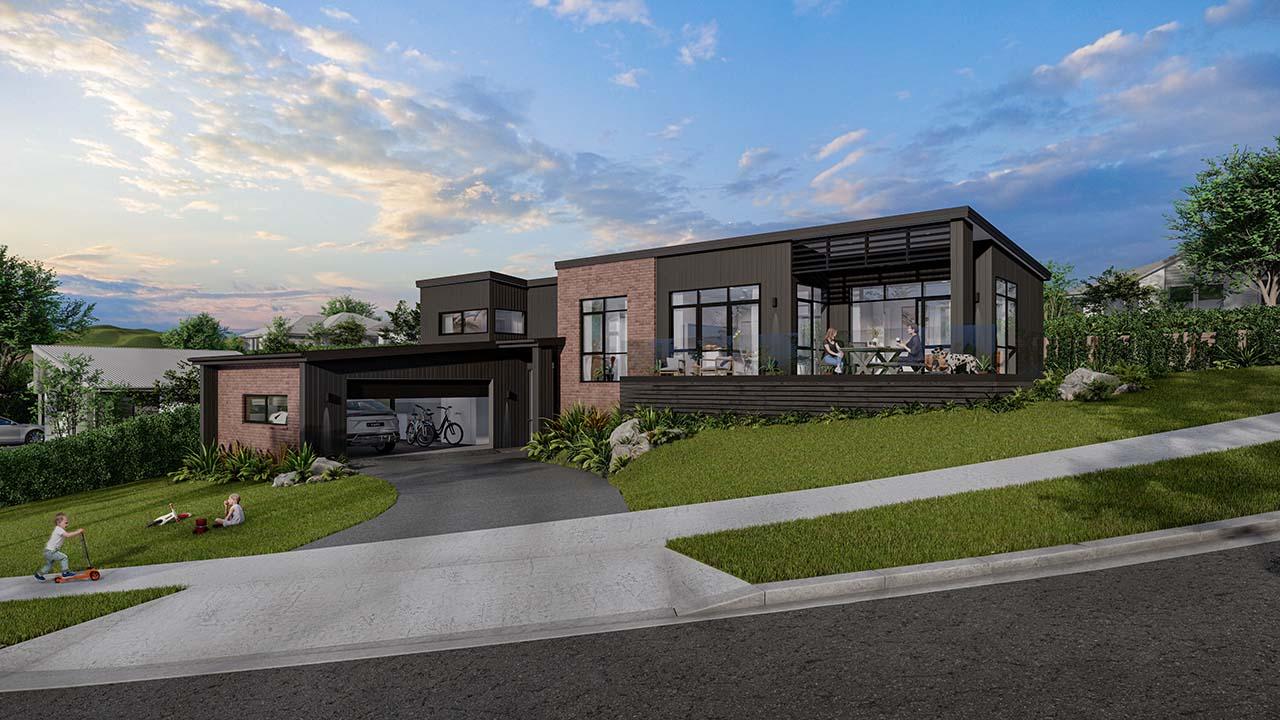
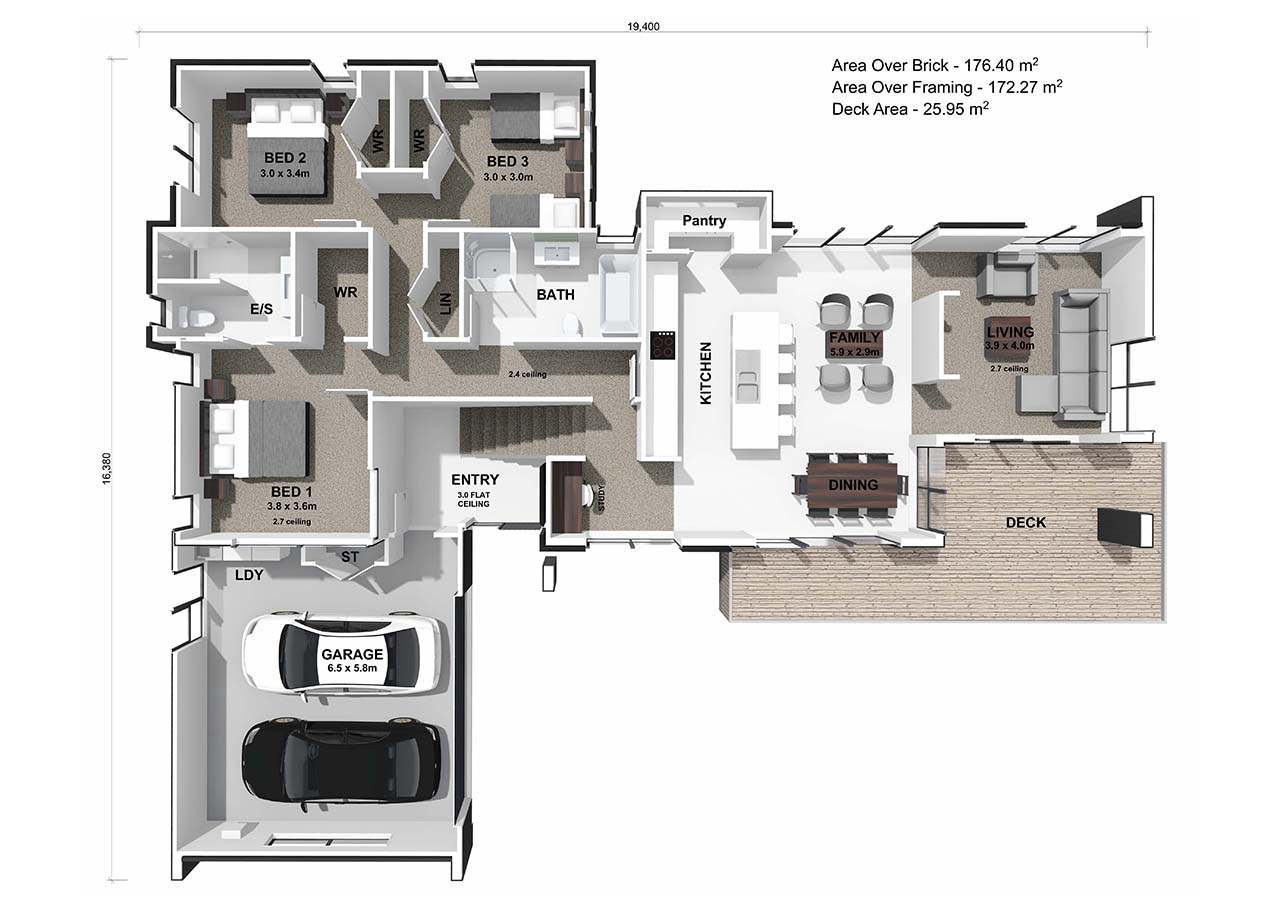
 189 ㎡
189 ㎡
 3
3
 2
2
 2
2
 2
2
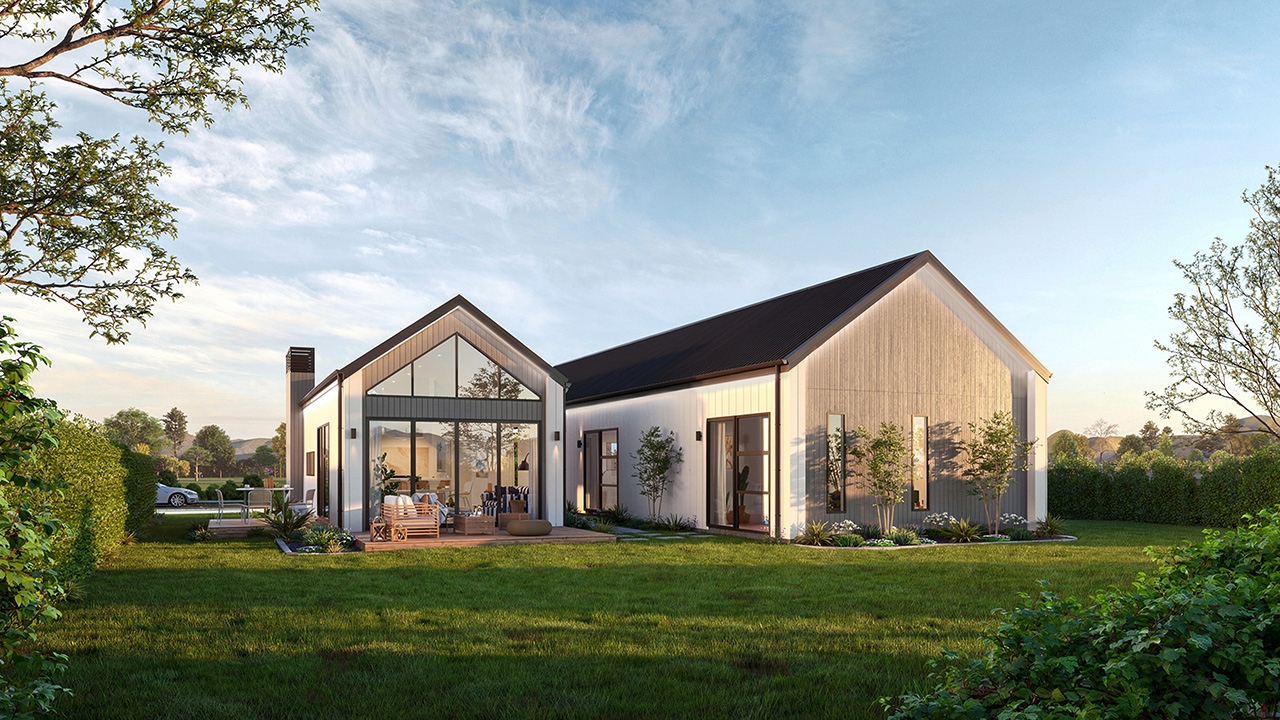
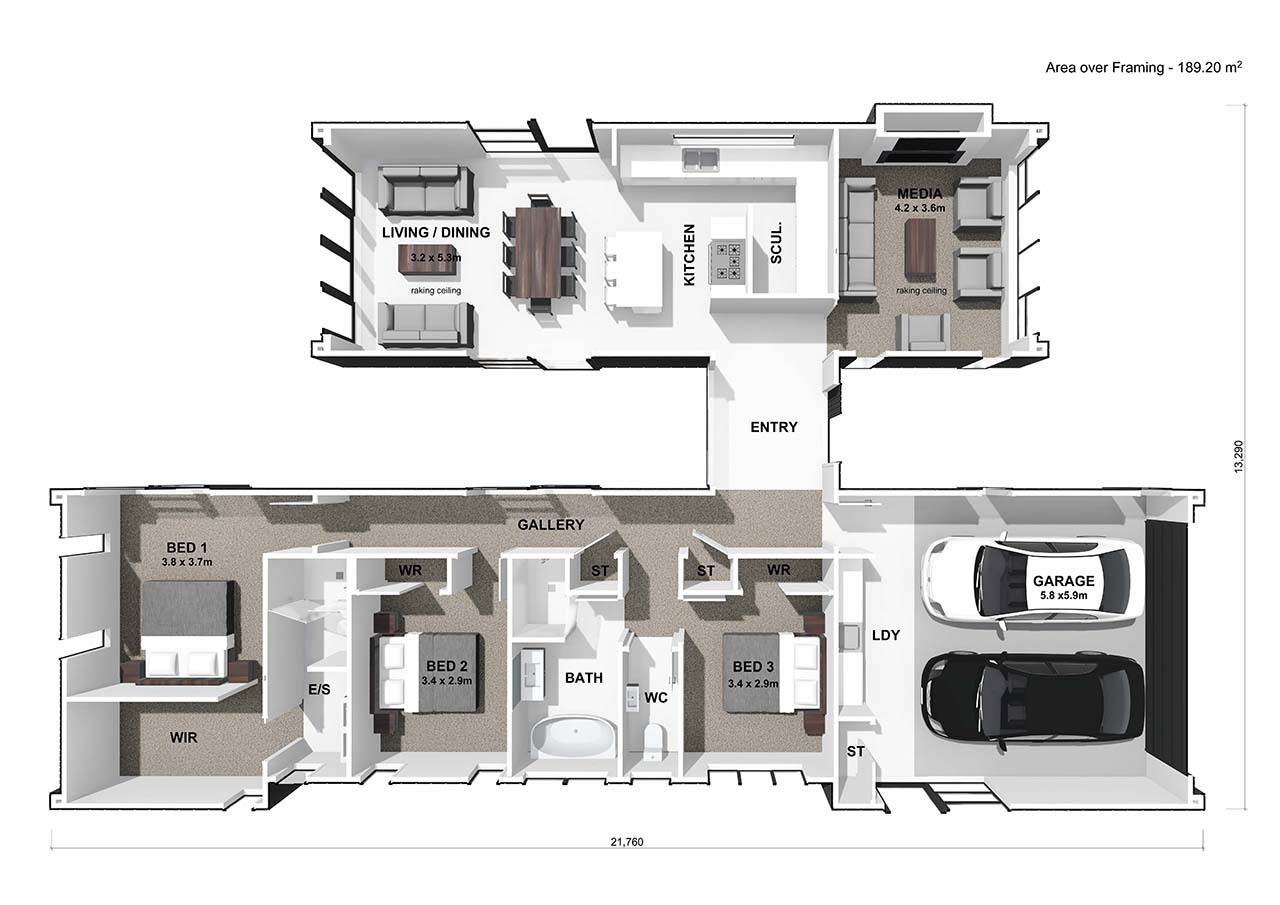
 248 ㎡
248 ㎡
 4
4
 2
2
 2
2
 2
2
