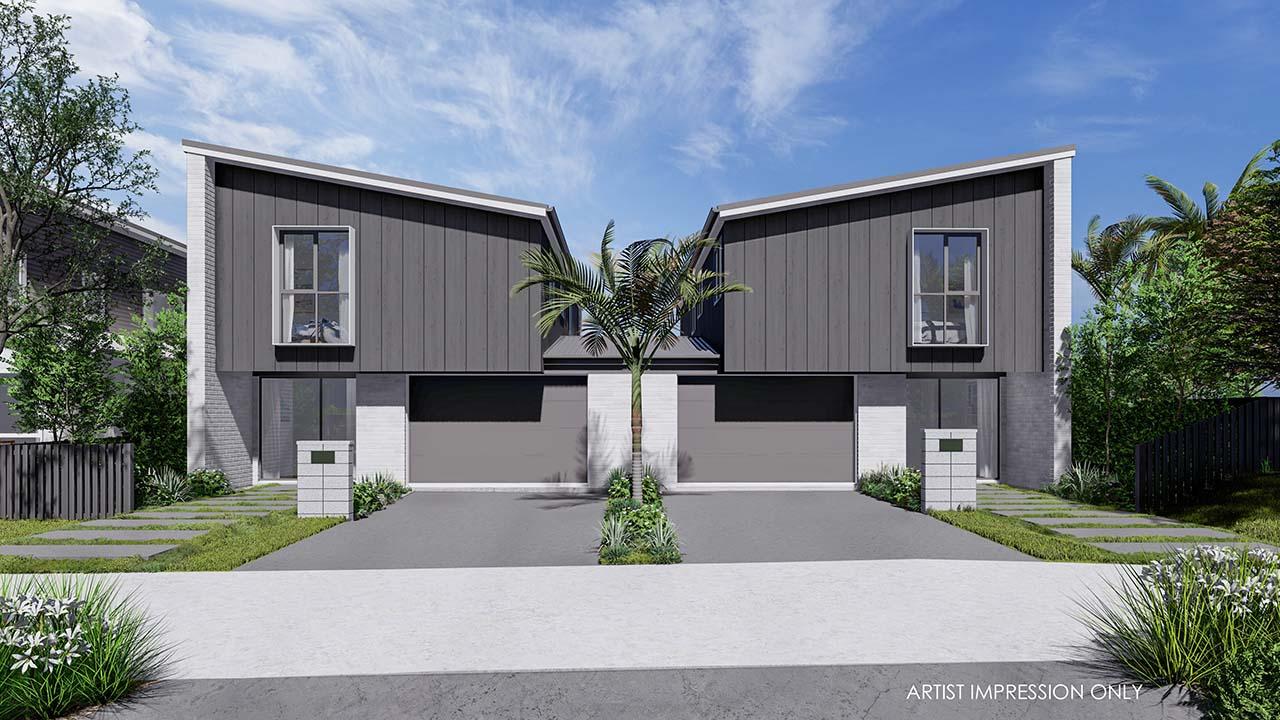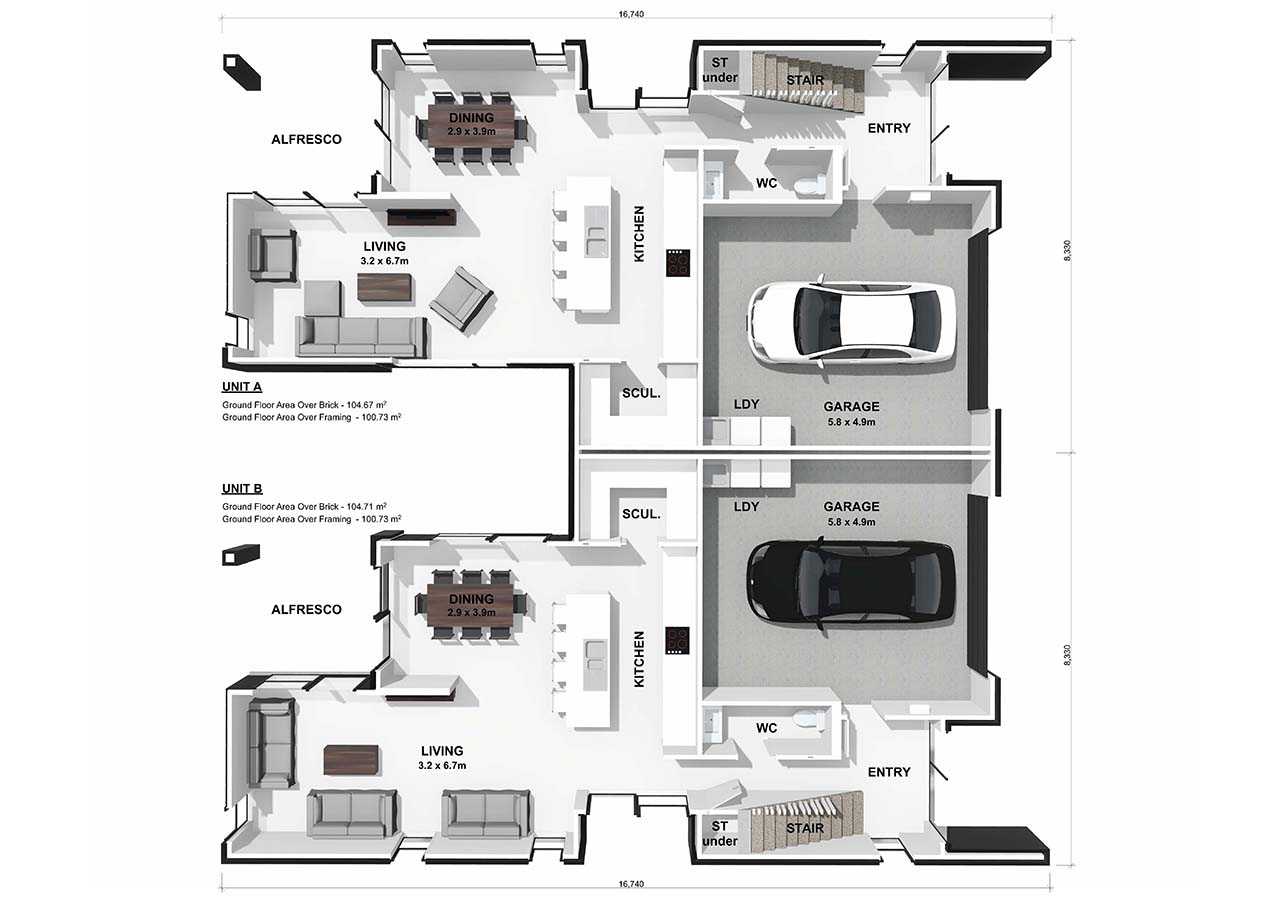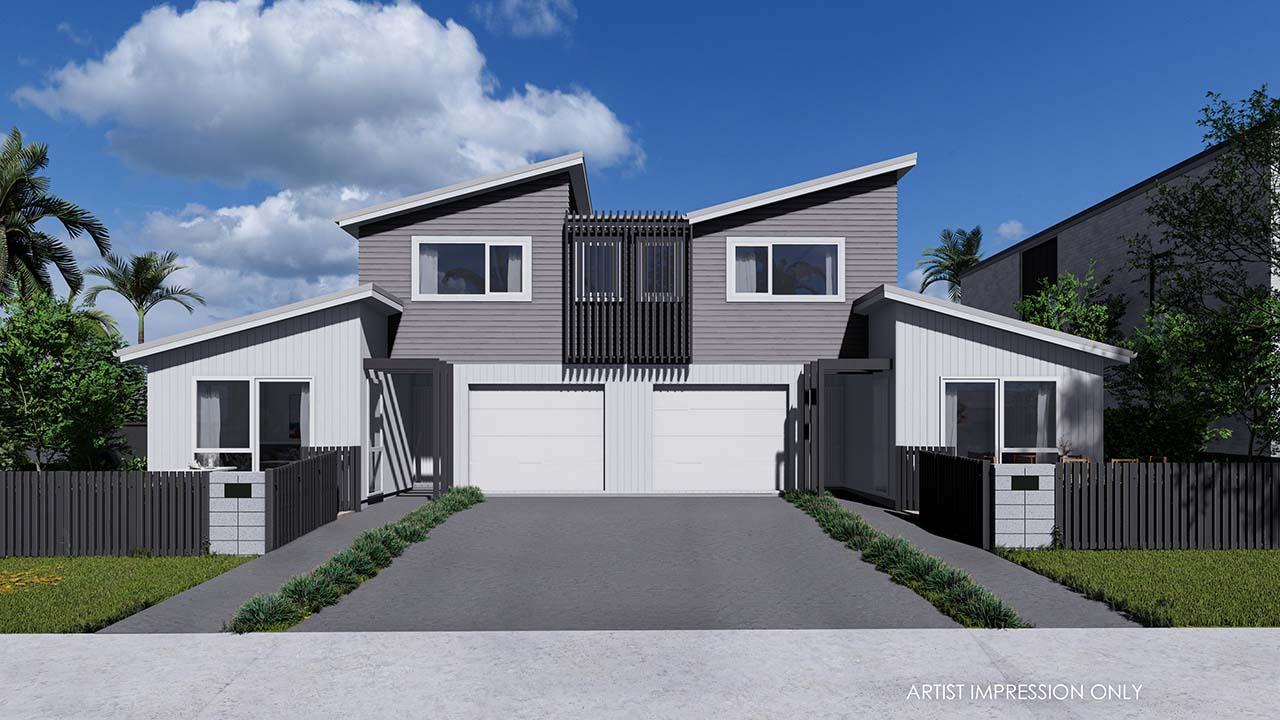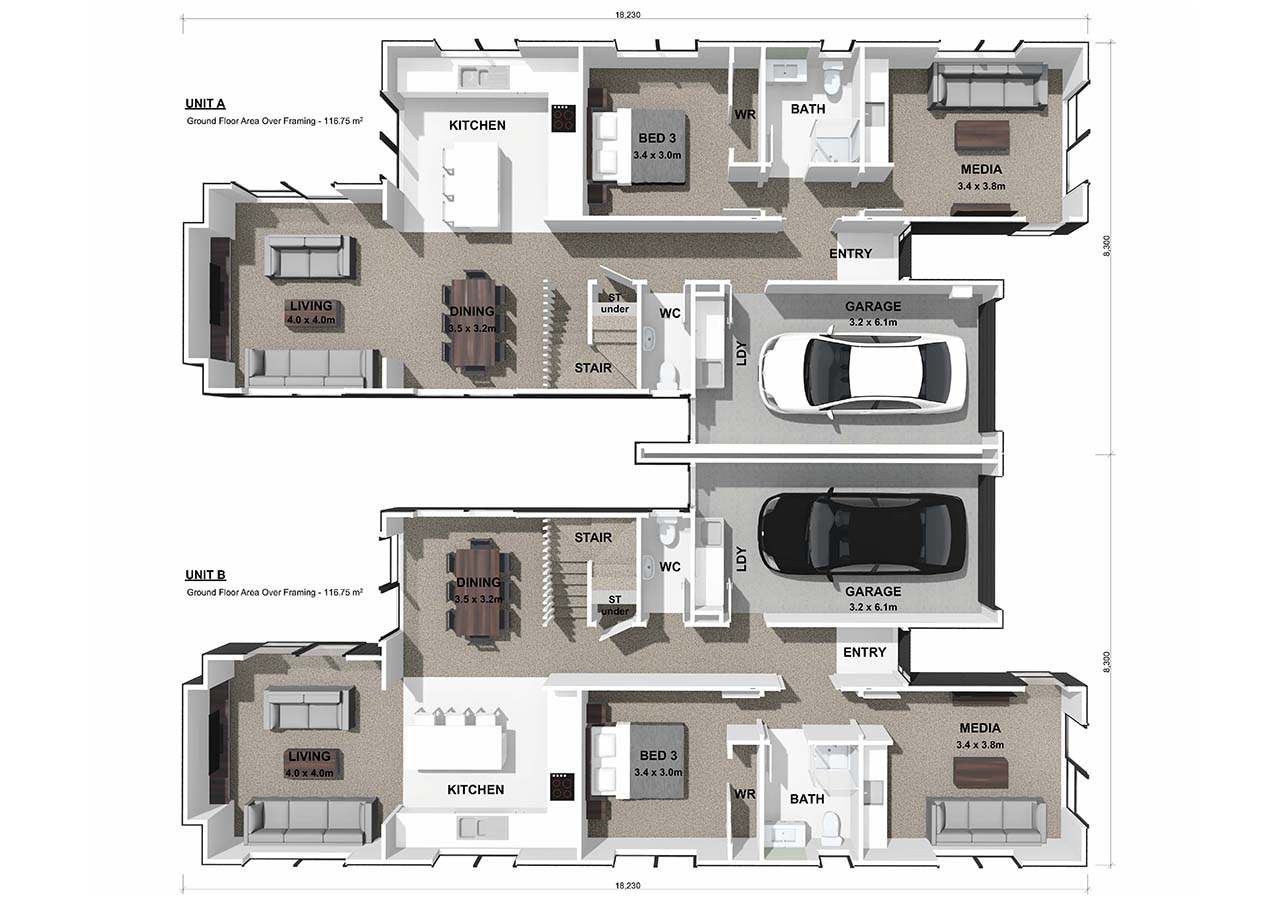Whether you're looking for a 2-bedroom, 3-bedroom, 4-bedroom, or a larger house plan, Generation Homes offers a diverse range of house designs and floor plans to match your new home needs perfectly.
 190 ㎡
190 ㎡
 4
4
 2
2
 1
1
 1
1


 158 ㎡
158 ㎡
 3
3
 2
2
 2
2
 1
1

