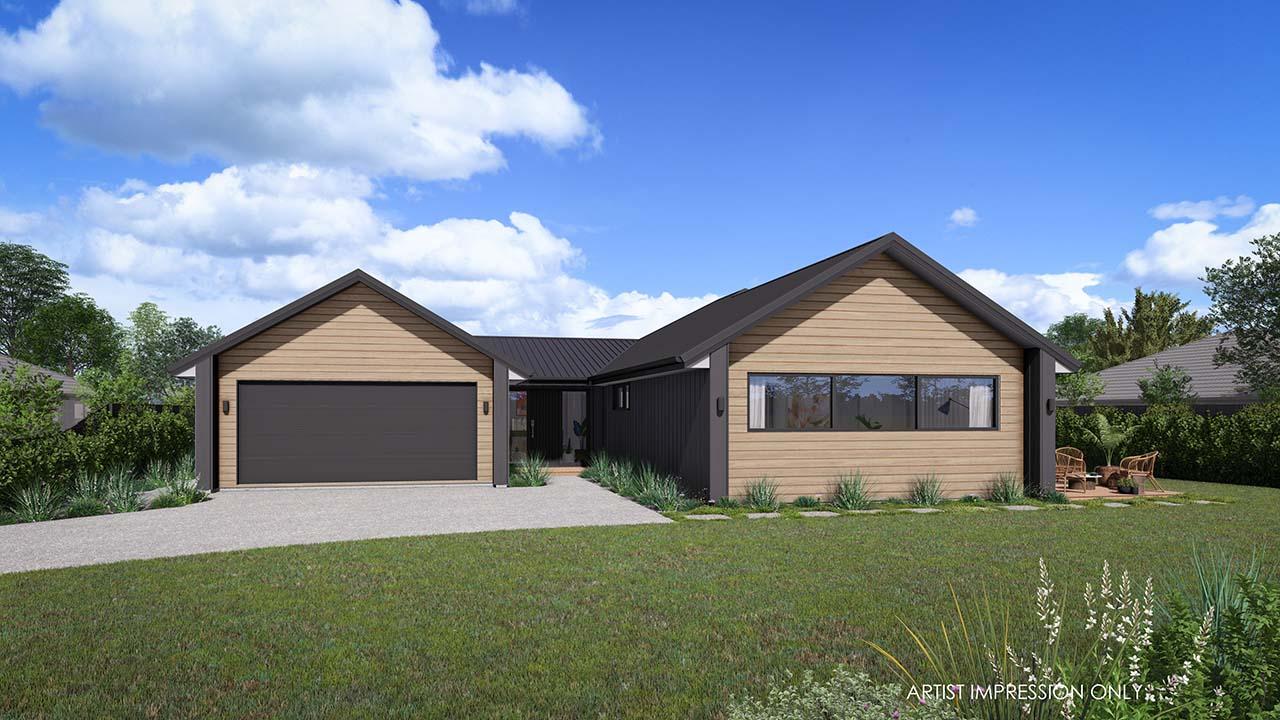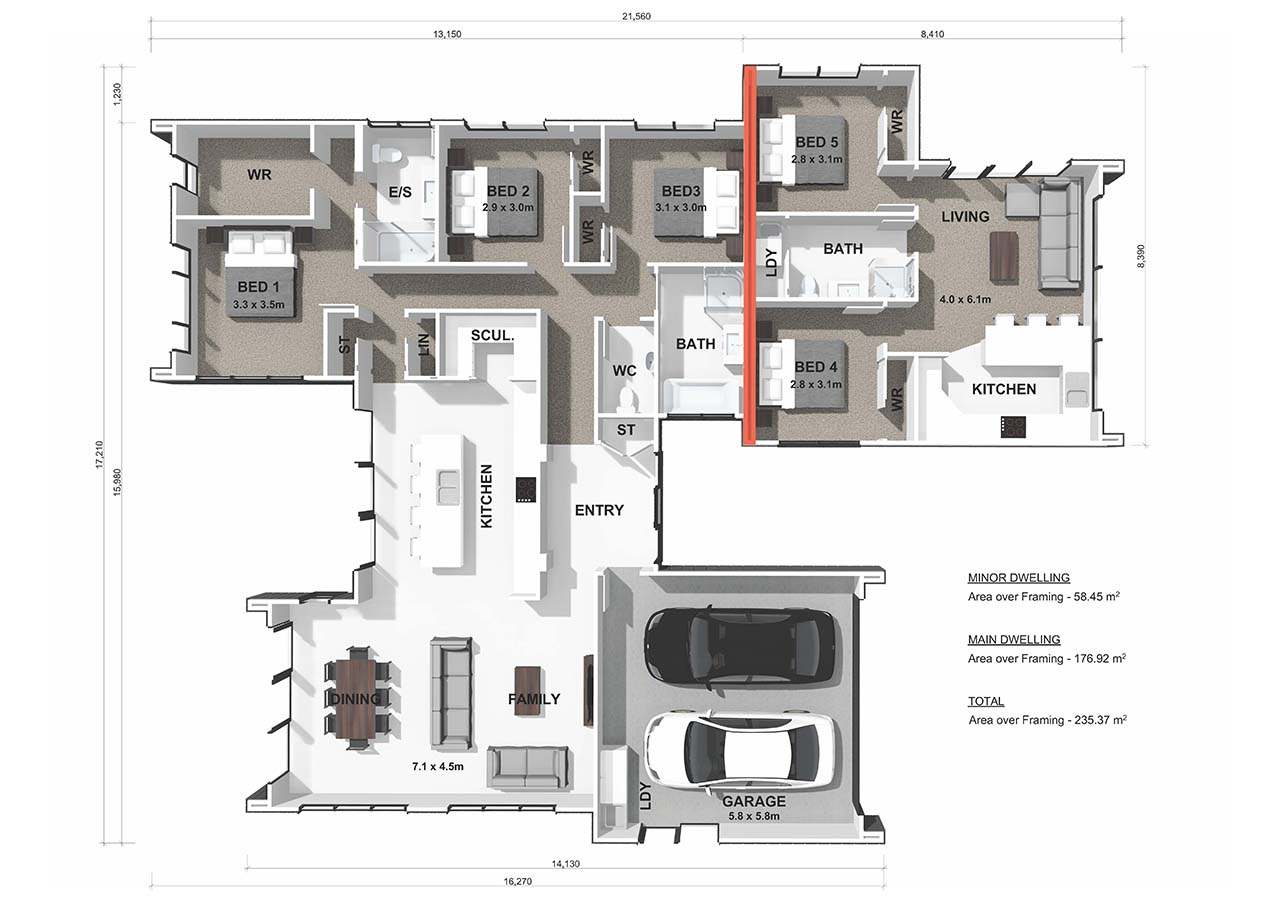Whether you're looking for a 2-bedroom, 3-bedroom, 4-bedroom, or a larger house plan, Generation Homes offers a diverse range of house designs and floor plans to match your new home needs perfectly.
 275 ㎡
275 ㎡
 5
5
 3
3
 3
3
 3
3
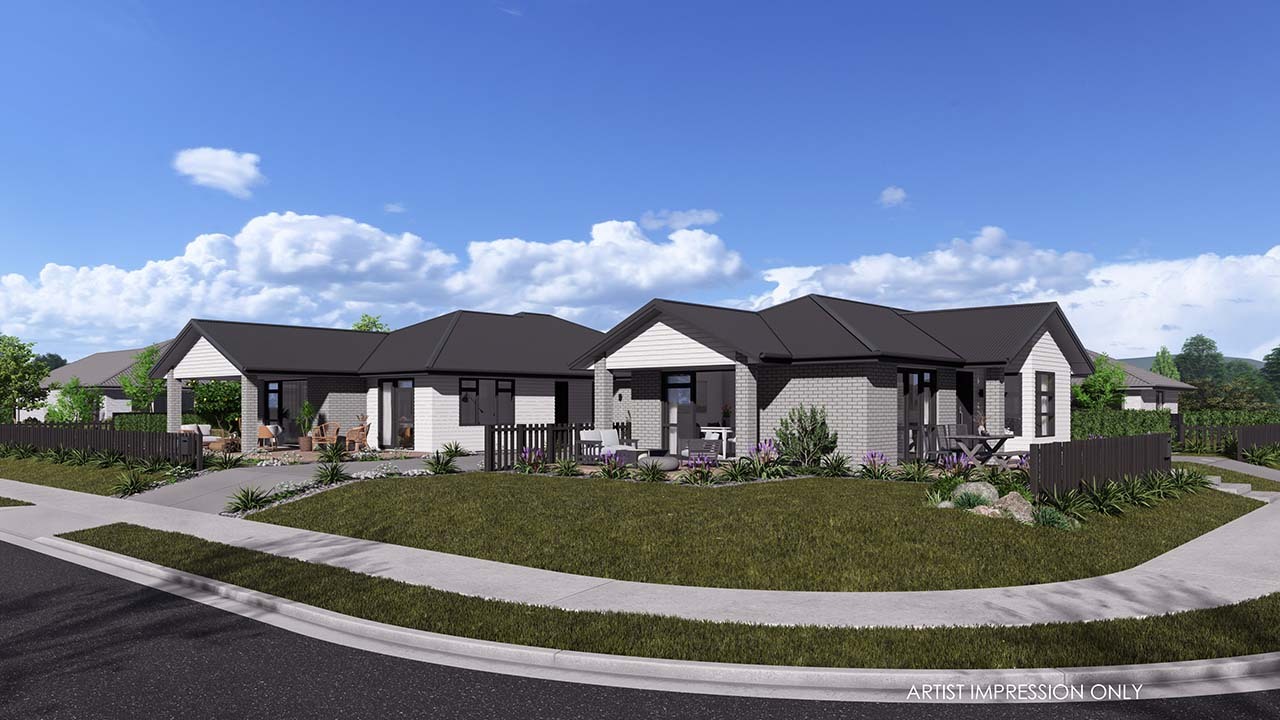
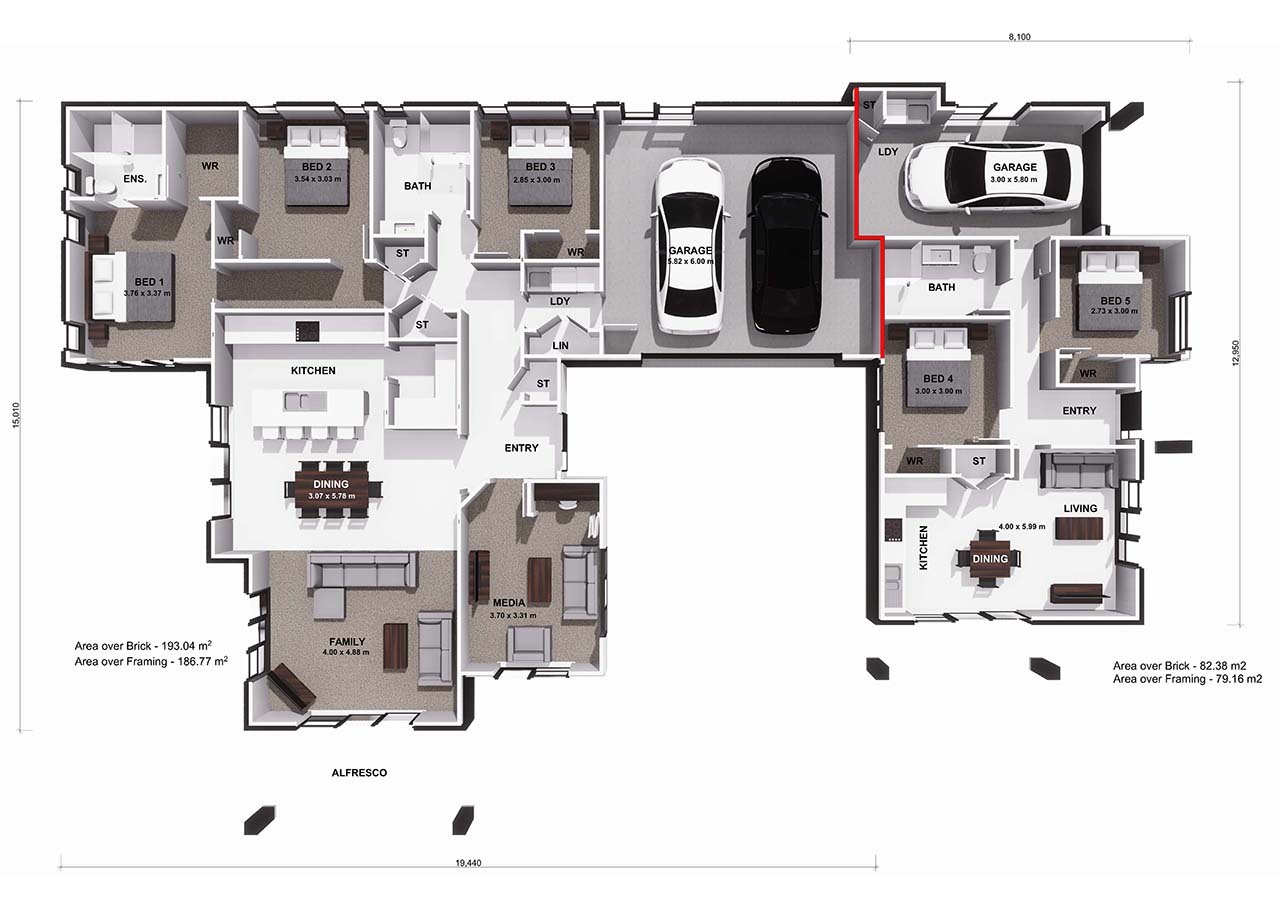
 350 ㎡
350 ㎡
 5
5
 5
5
 3
3
 3
3
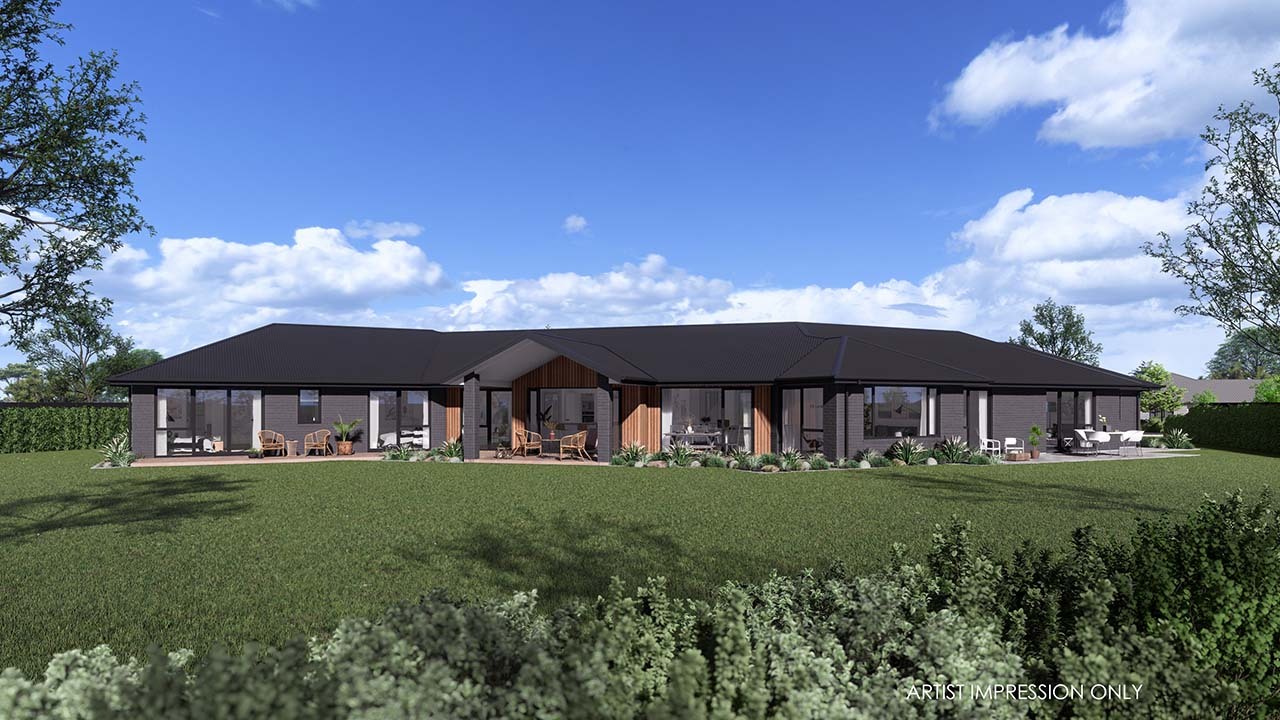
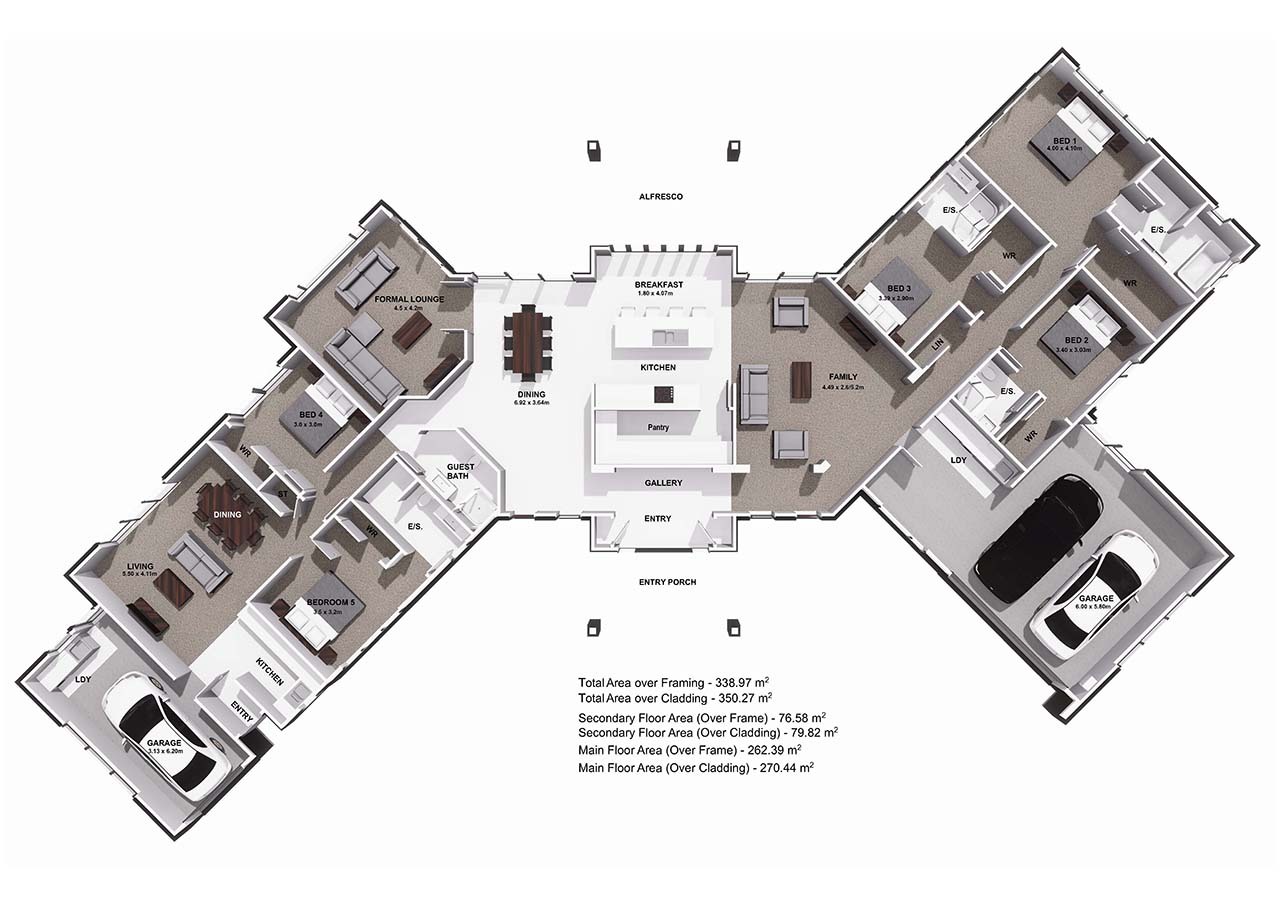
 295 ㎡
295 ㎡
 6
6
 3
3
 3
3
 3
3
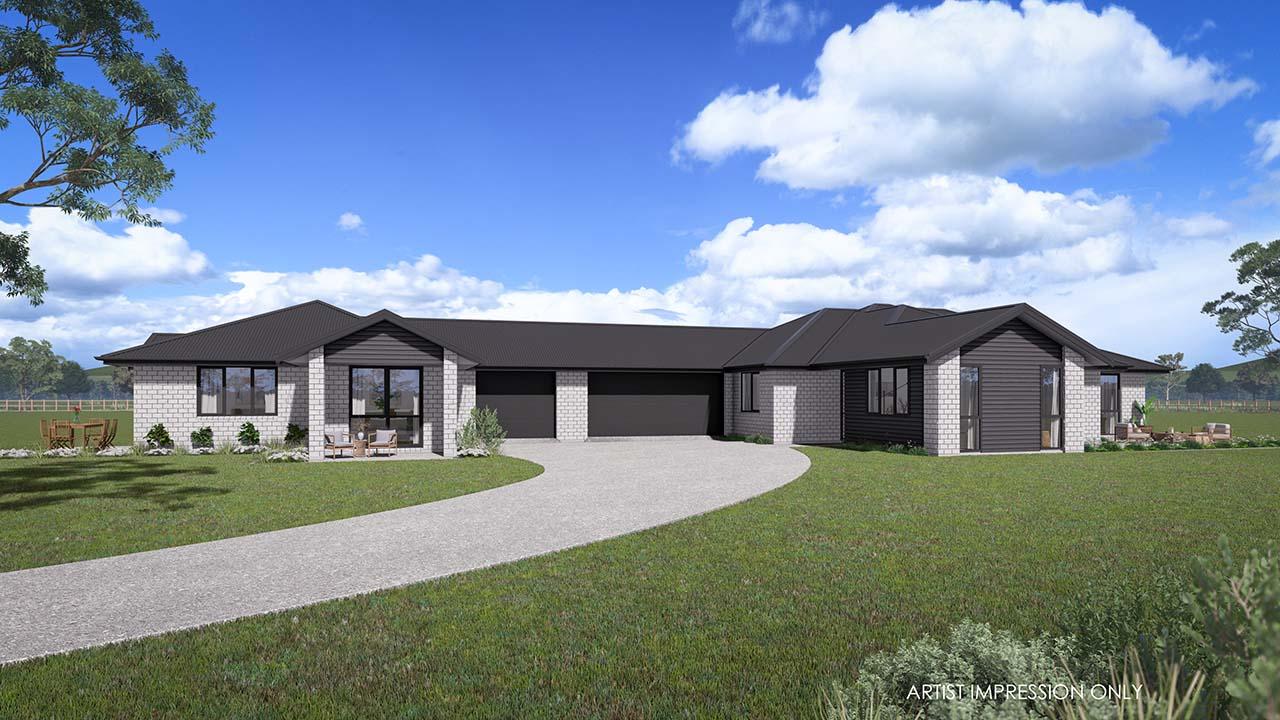
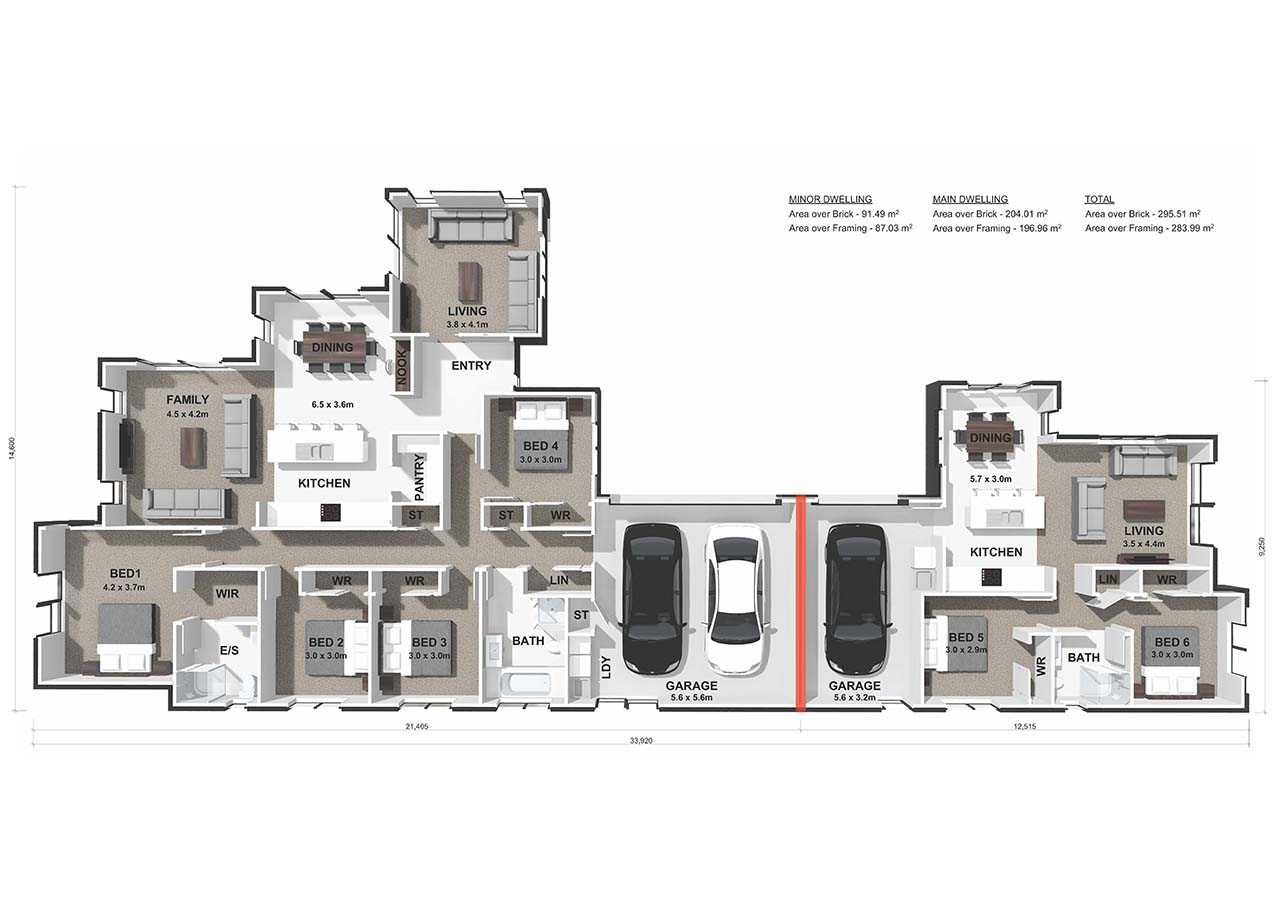
 278 ㎡
278 ㎡
 5
5
 4
4
 4
4
 2
2
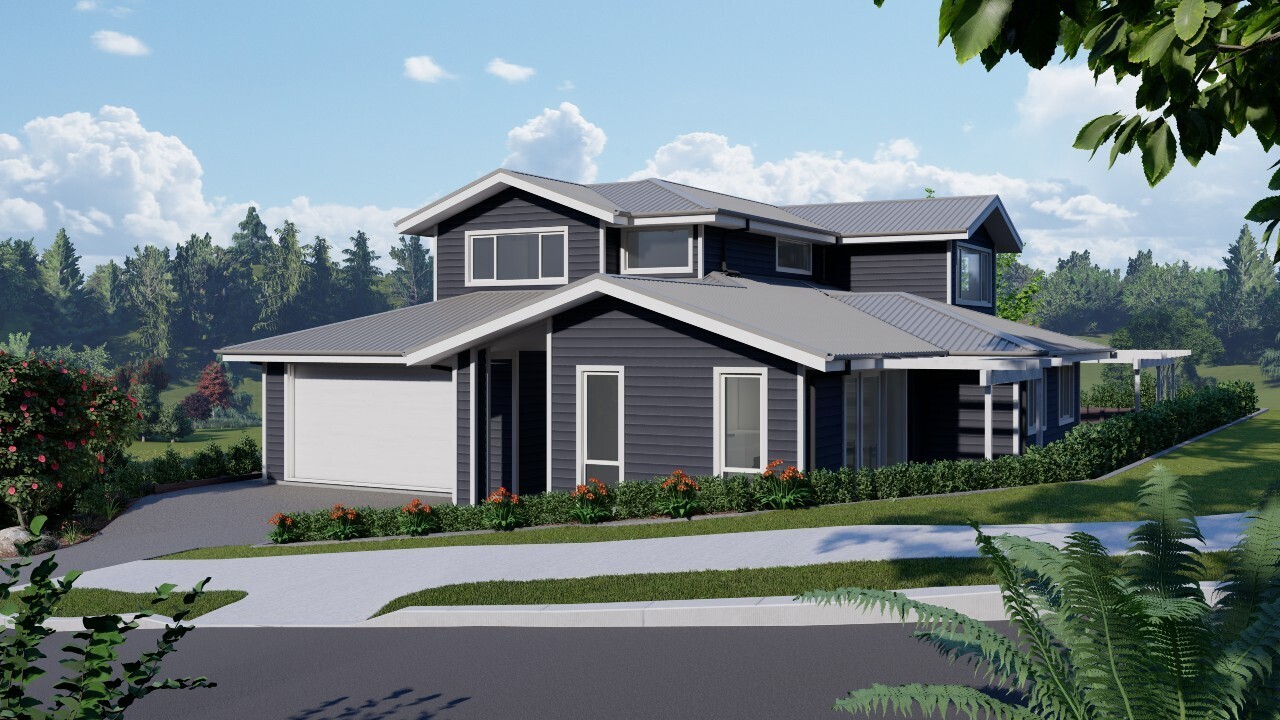
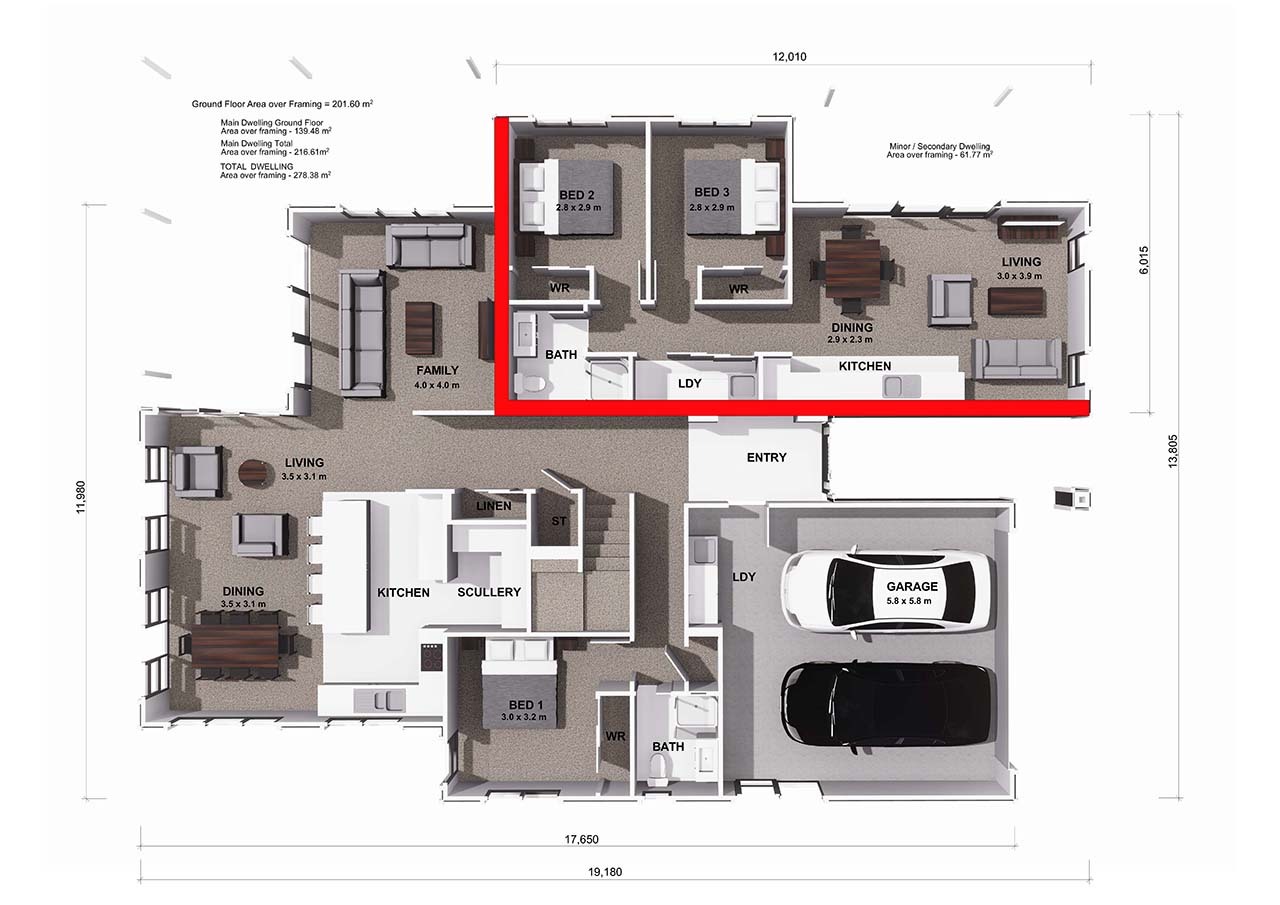
 260 ㎡
260 ㎡
 6
6
 3
3
 2
2
 2
2
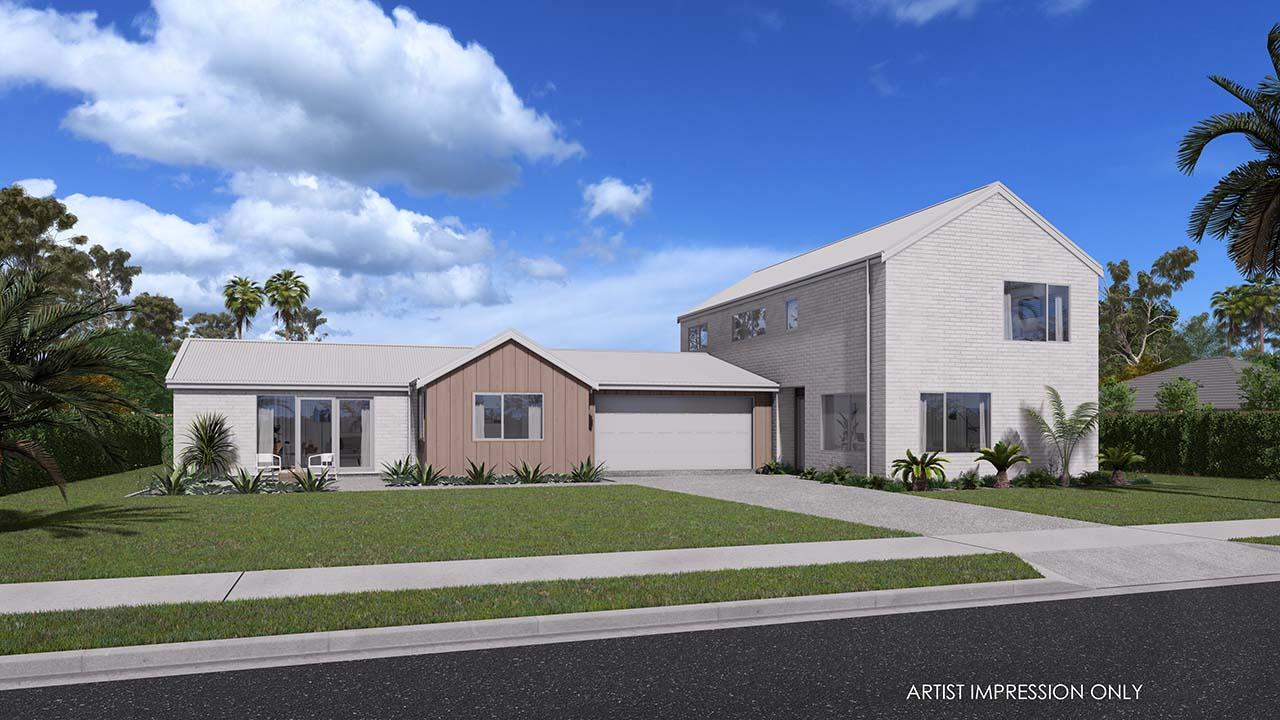
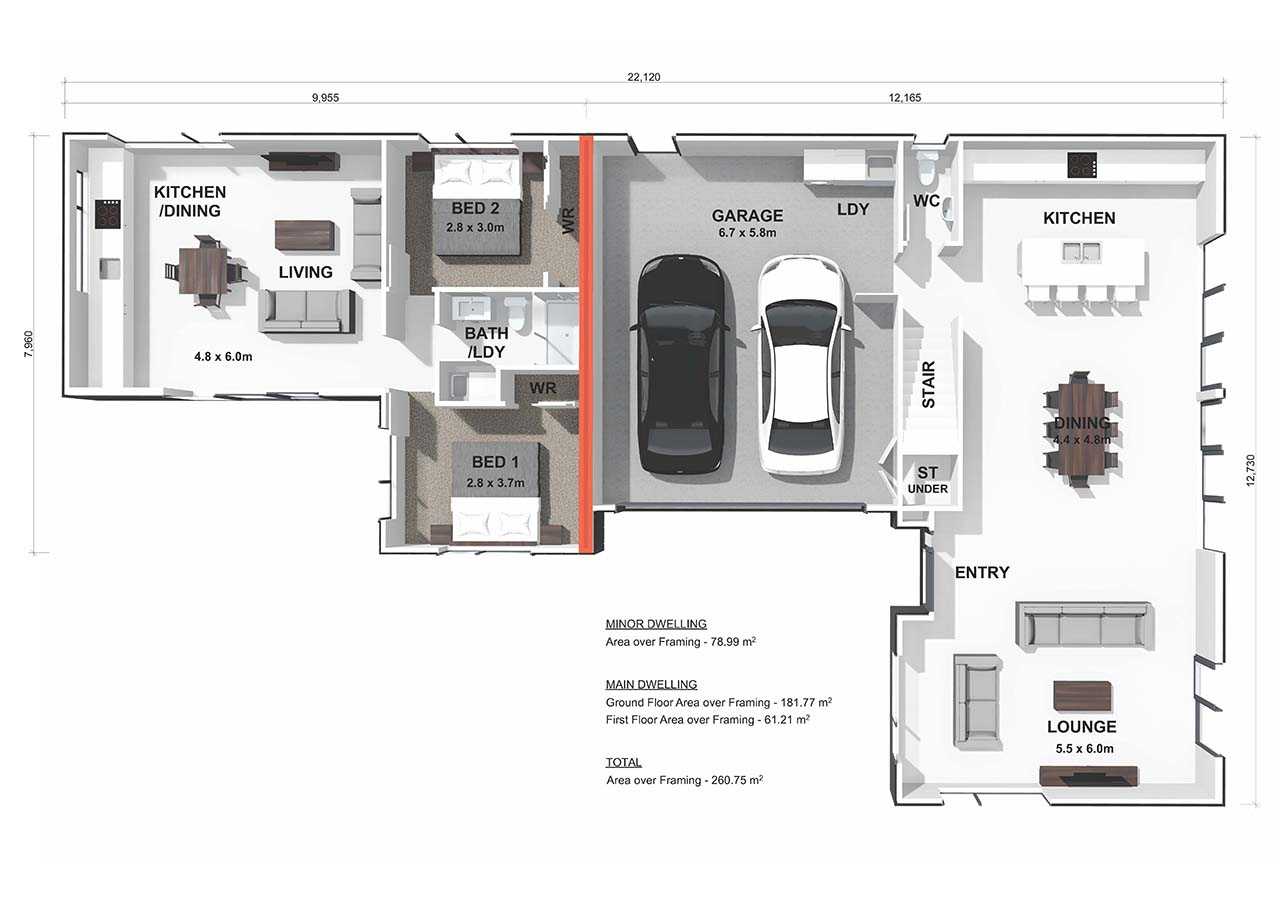
 262 ㎡
262 ㎡
 5
5
 2
2
 2
2
 2
2
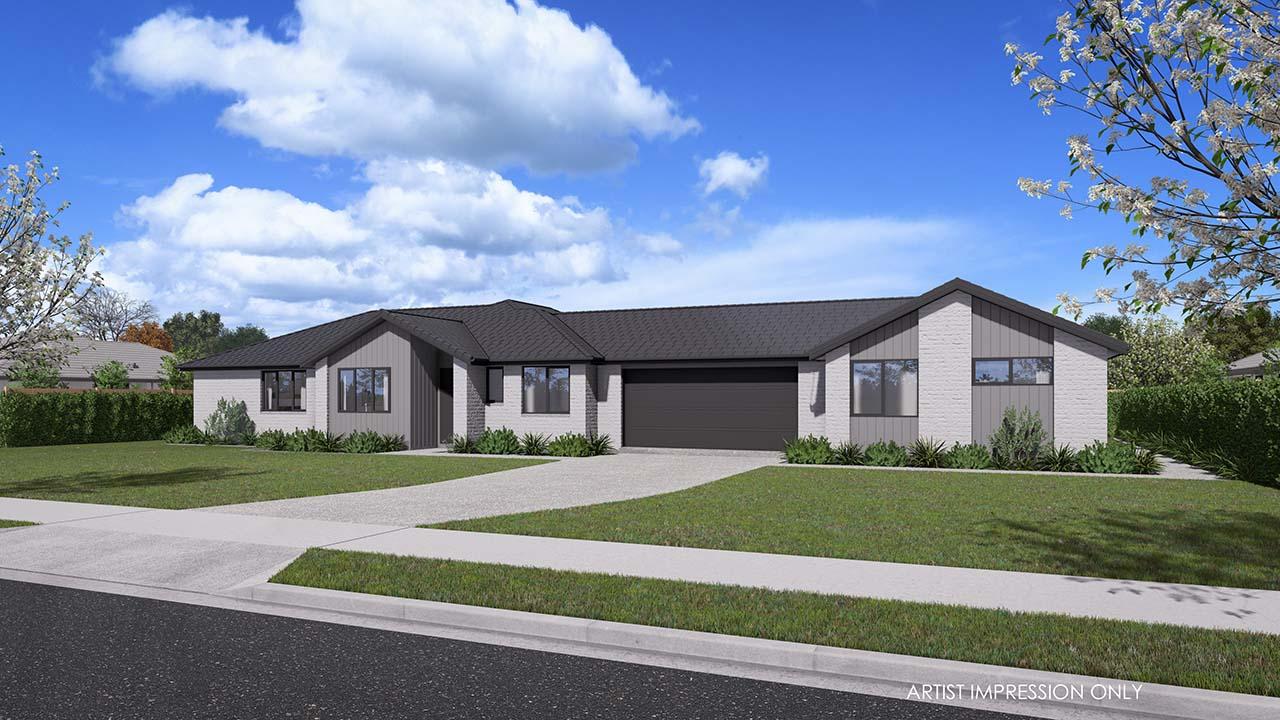
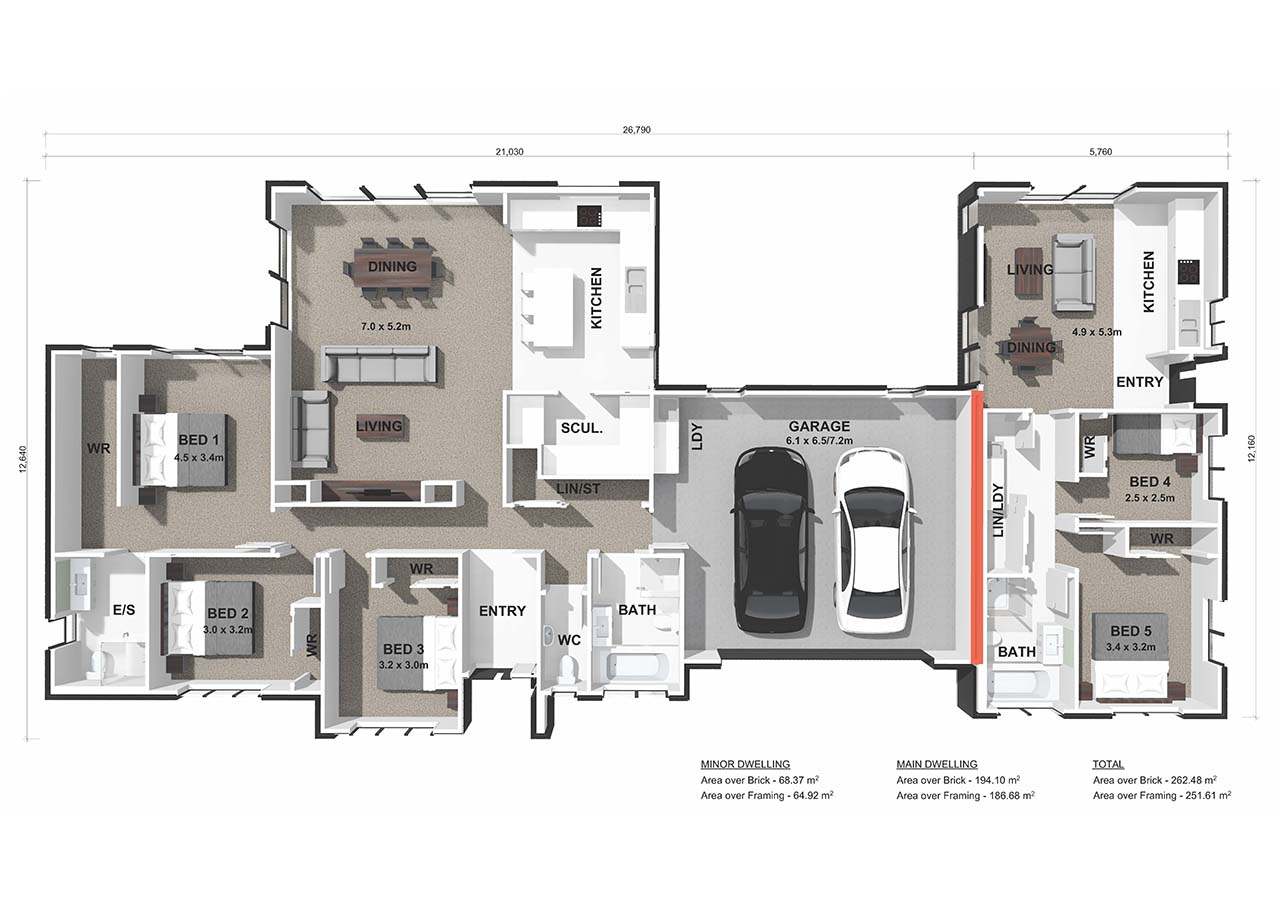
 257 ㎡
257 ㎡
 5
5
 3
3
 2
2
 2
2
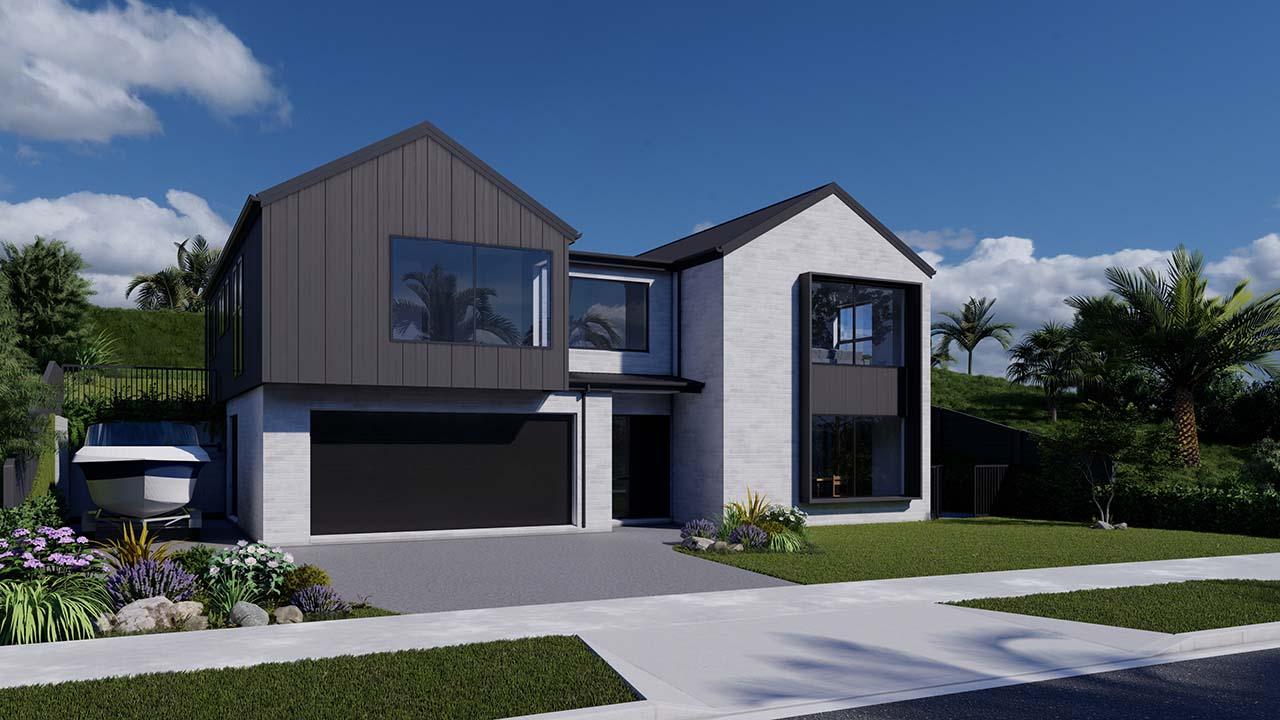
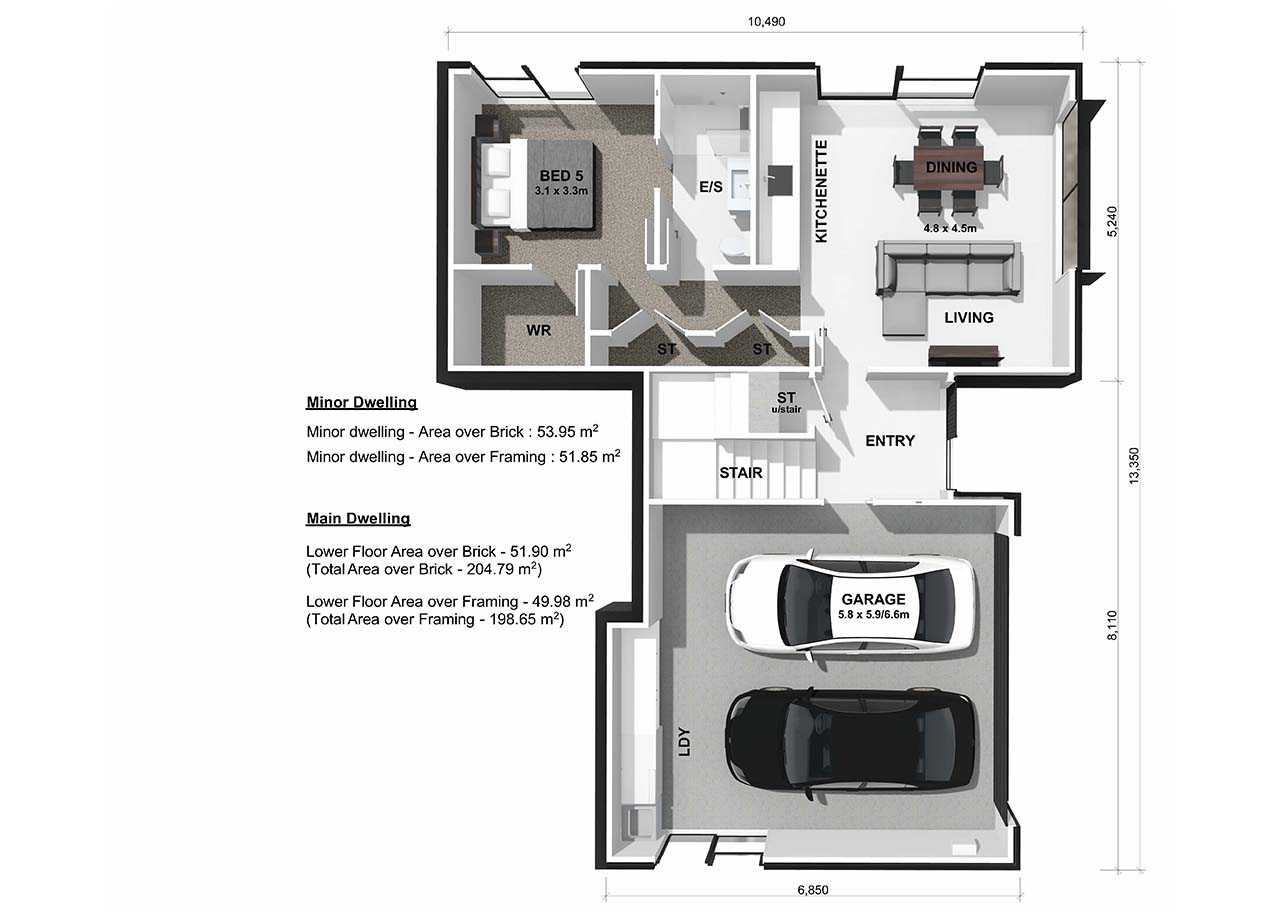
 238 ㎡
238 ㎡
 5
5
 3
3
 2
2
 2
2
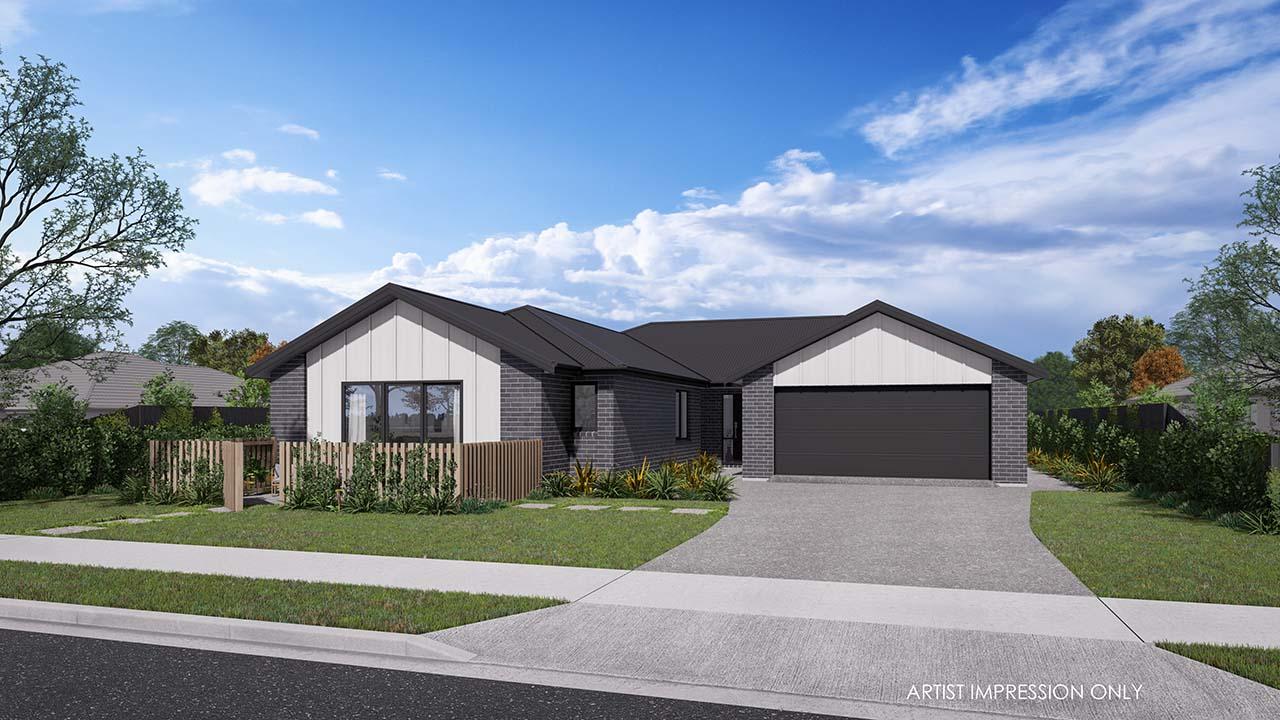
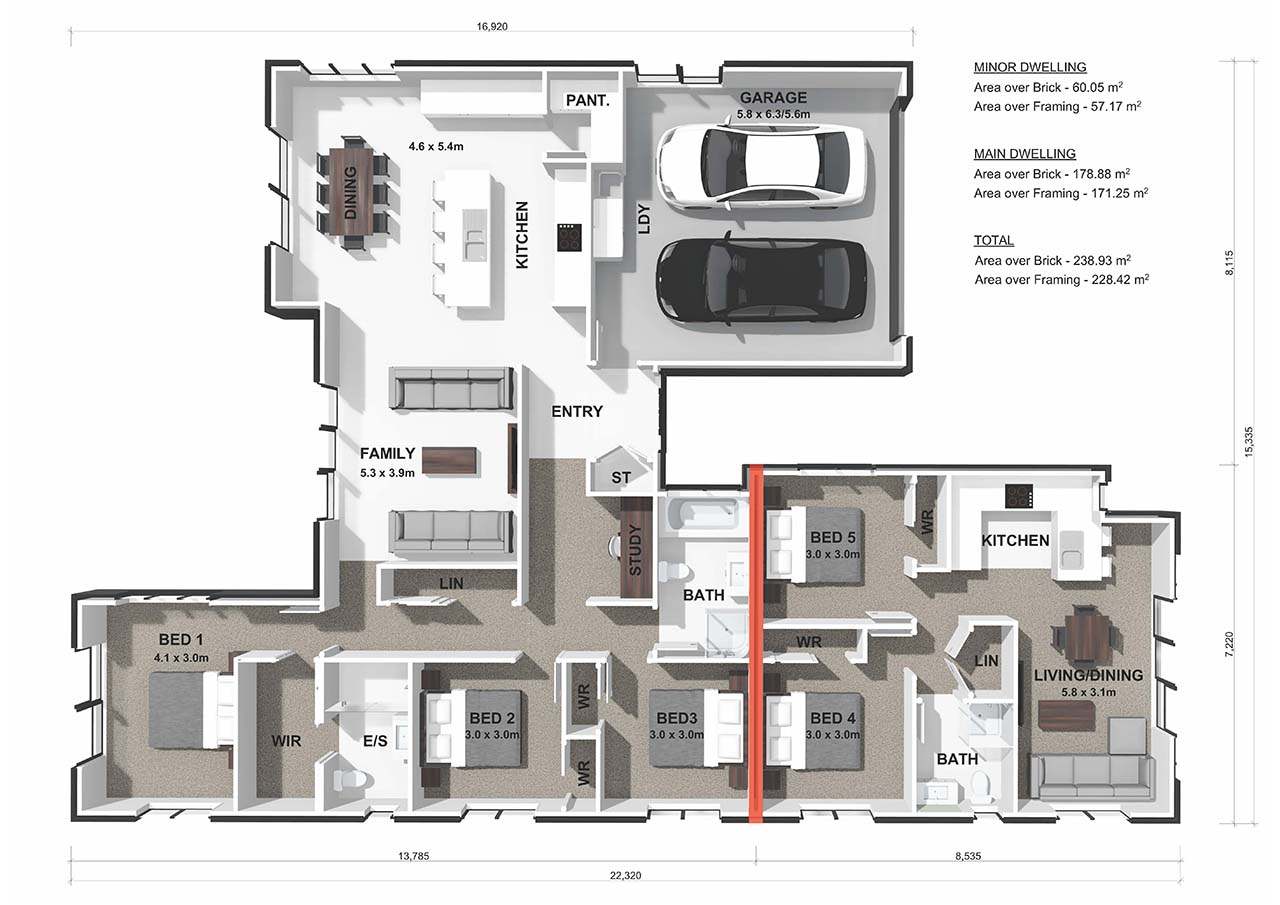
 216 ㎡
216 ㎡
 6
6
 3
3
 2
2
 2
2
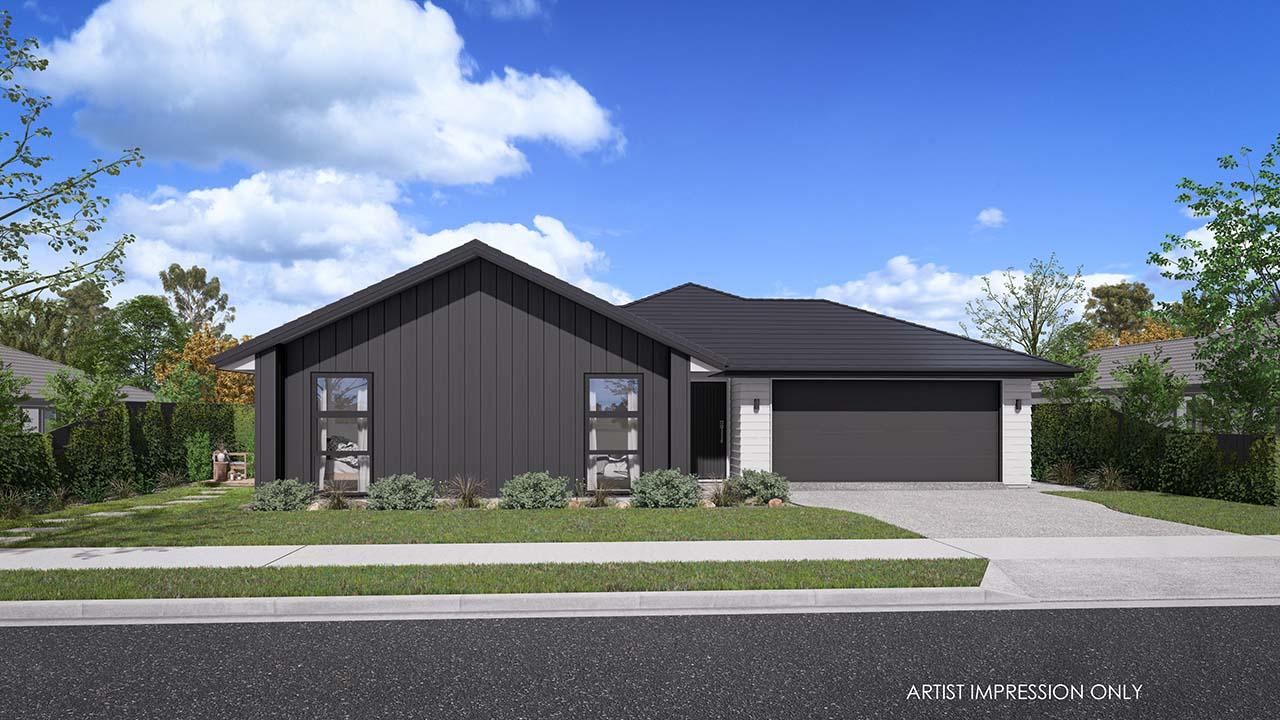
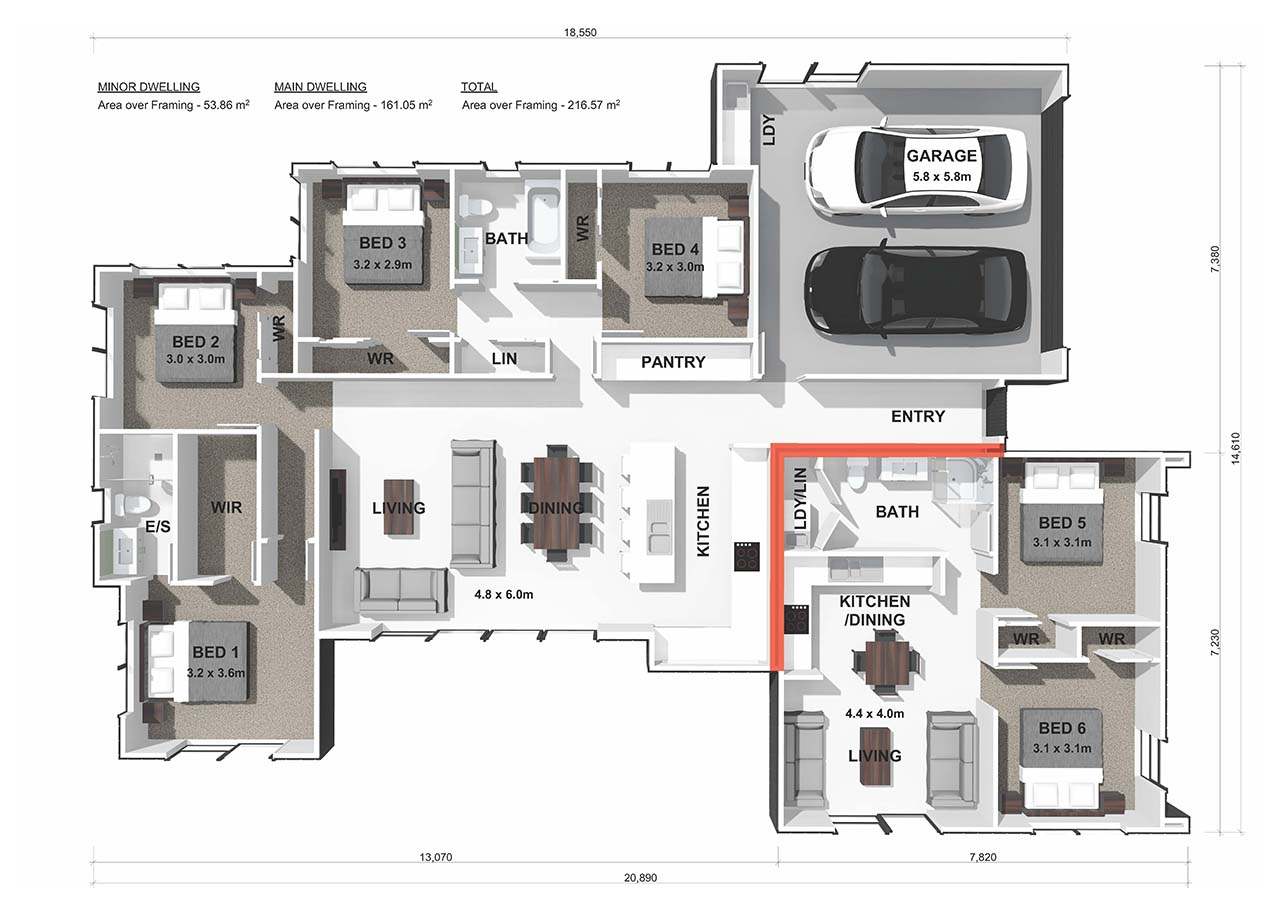
 235 ㎡
235 ㎡
 5
5
 3
3
 2
2
 2
2
