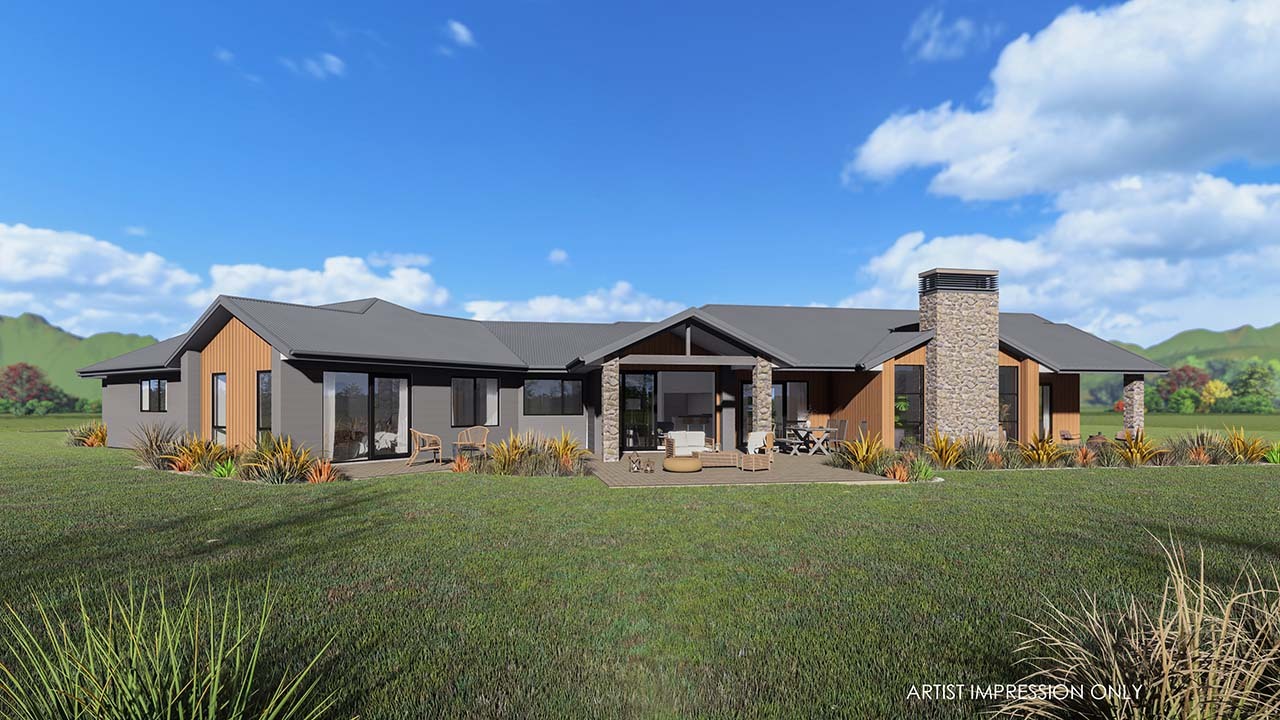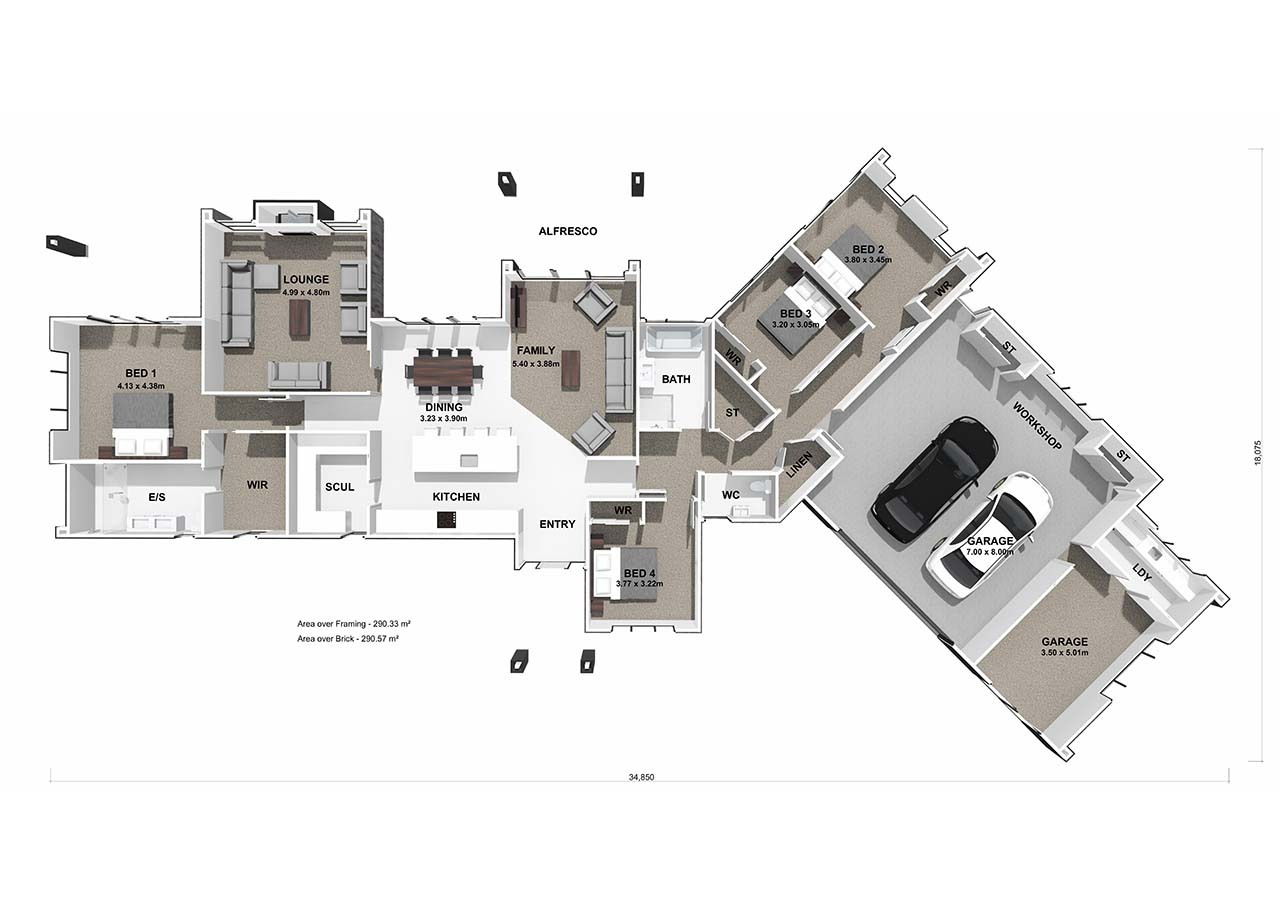Whether you're looking for a 2-bedroom, 3-bedroom, 4-bedroom, or a larger house plan, Generation Homes offers a diverse range of house designs and floor plans to match your new home needs perfectly.
 256 ㎡
256 ㎡
 4
4
 2
2
 2
2
 2
2

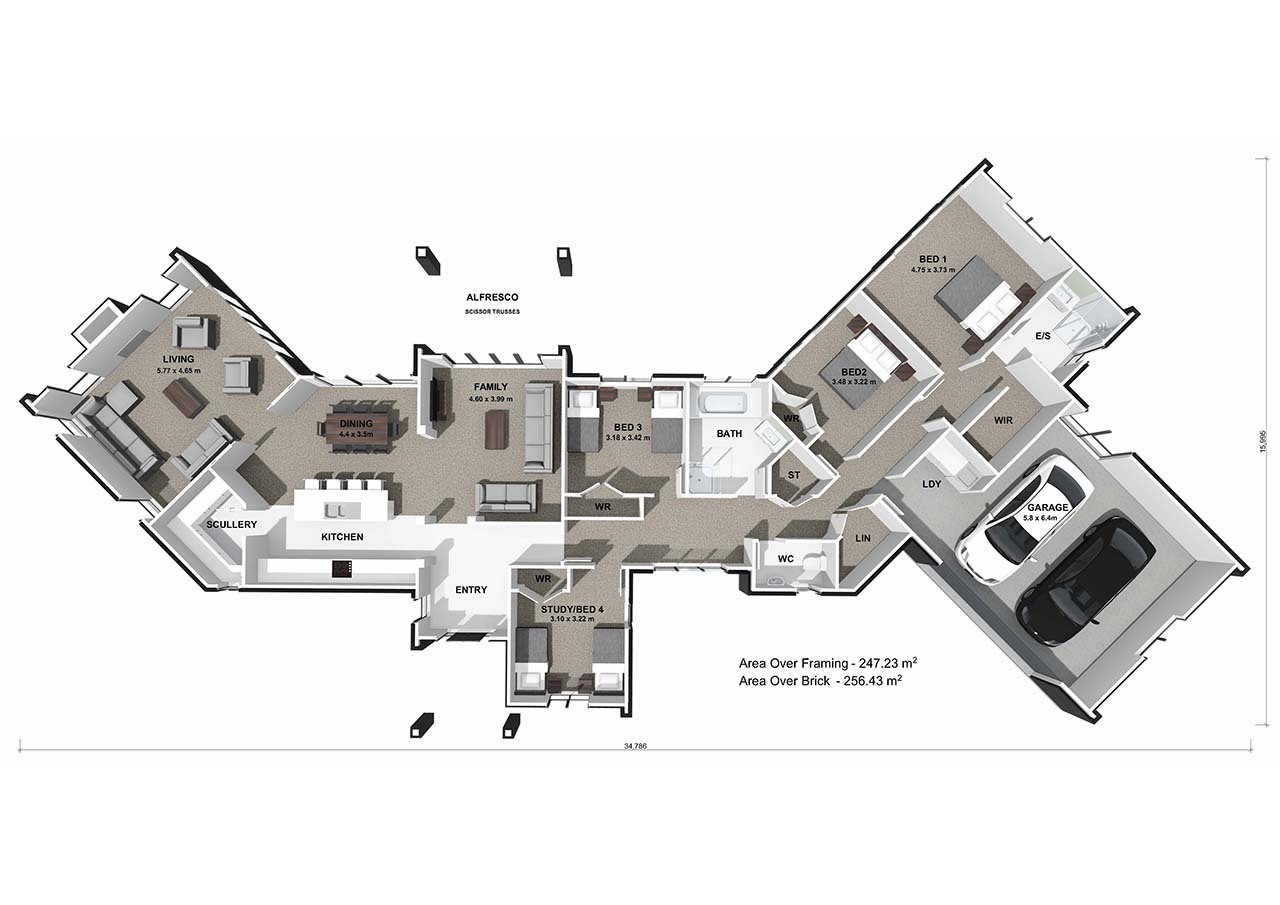
 229 ㎡
229 ㎡
 4
4
 2
2
 2
2
 2
2
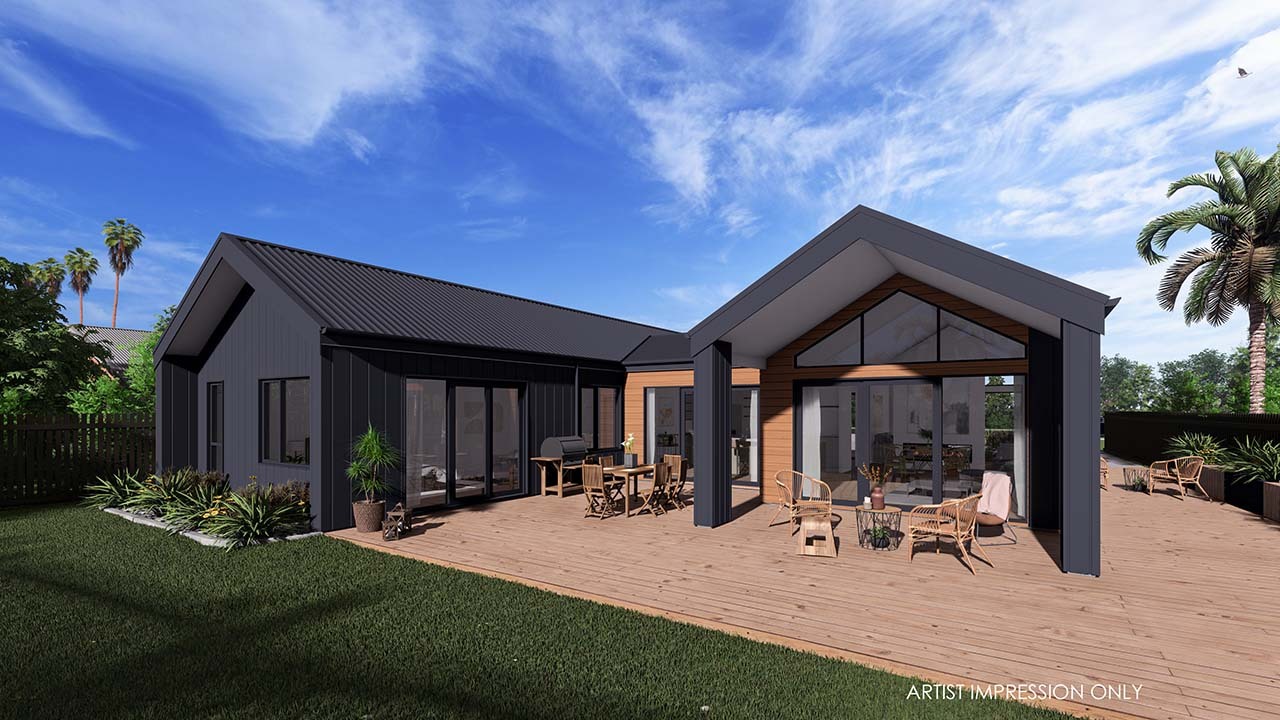
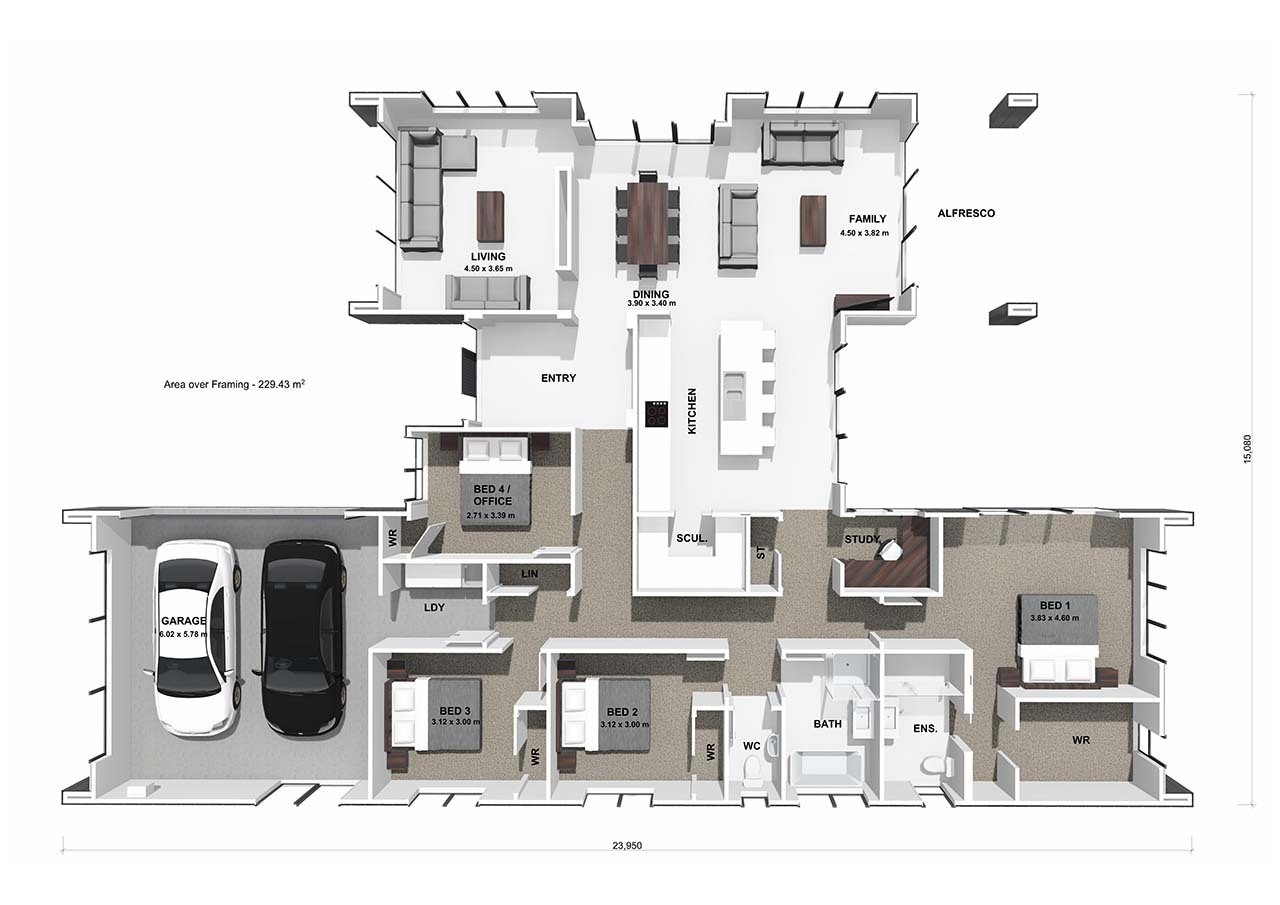
 267 ㎡
267 ㎡
 4
4
 3
3
 3
3
 2
2
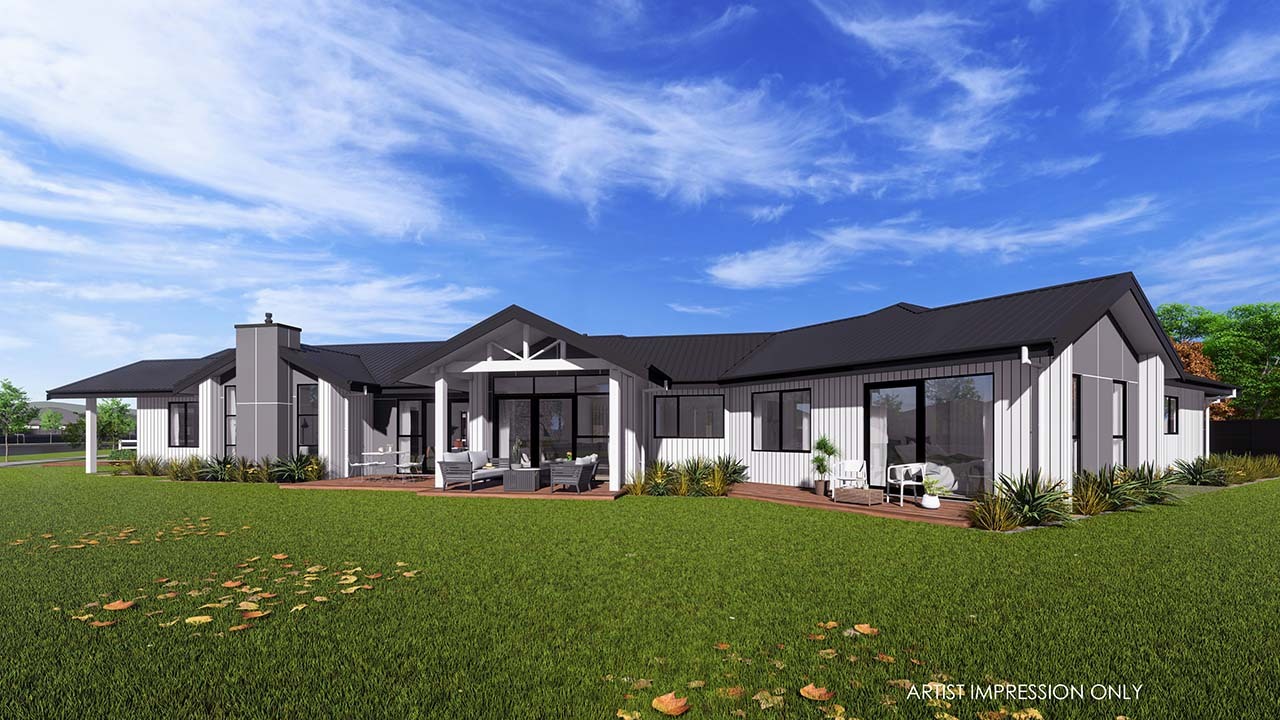
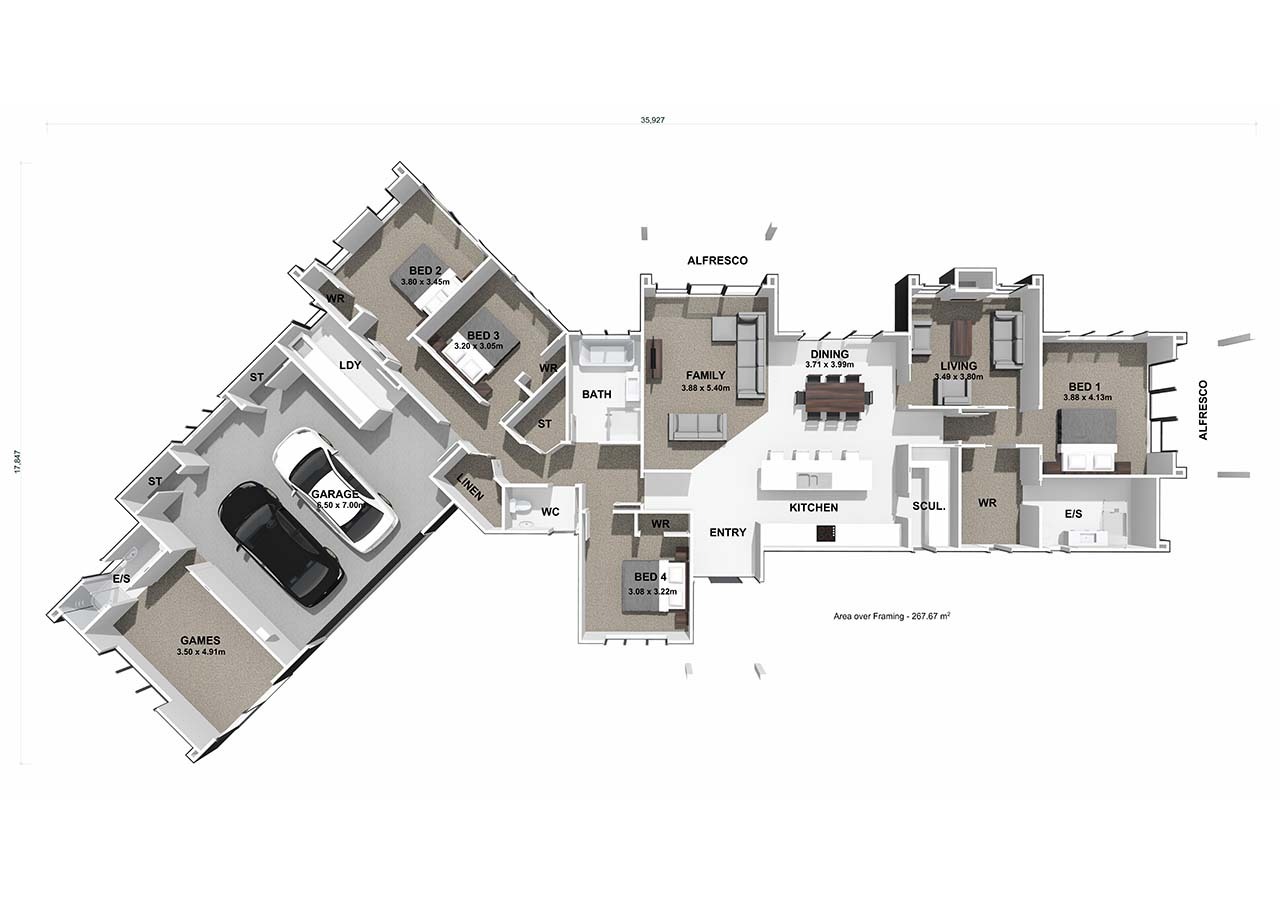
 271 ㎡
271 ㎡
 4
4
 3
3
 2
2
 2
2
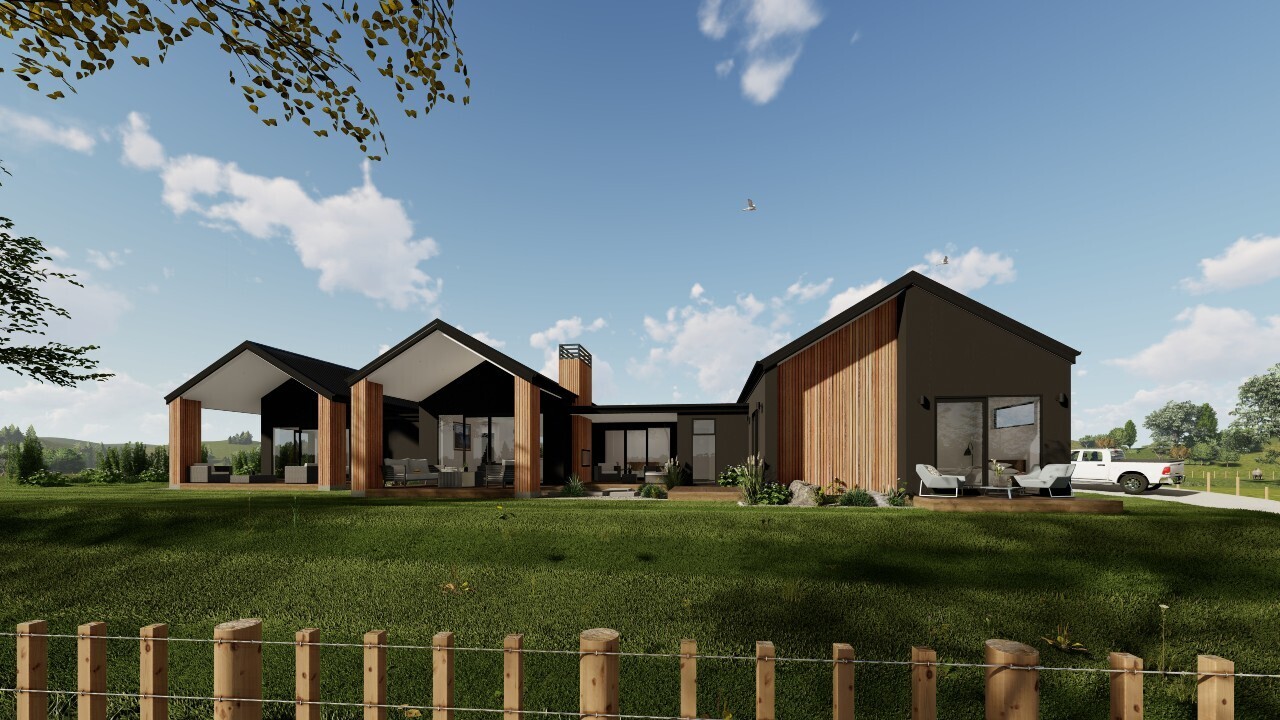
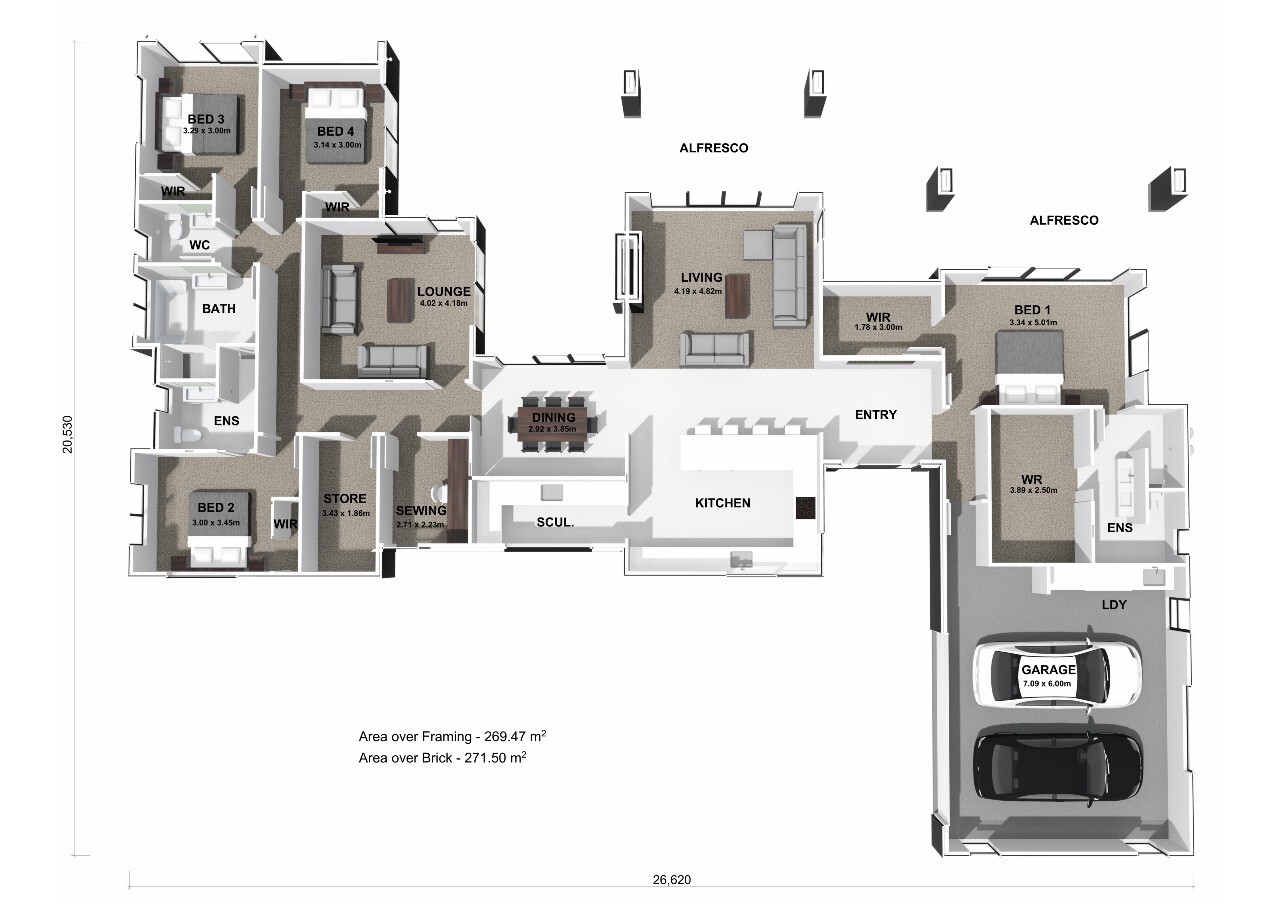
 301 ㎡
301 ㎡
 5
5
 3
3
 3
3
 2
2
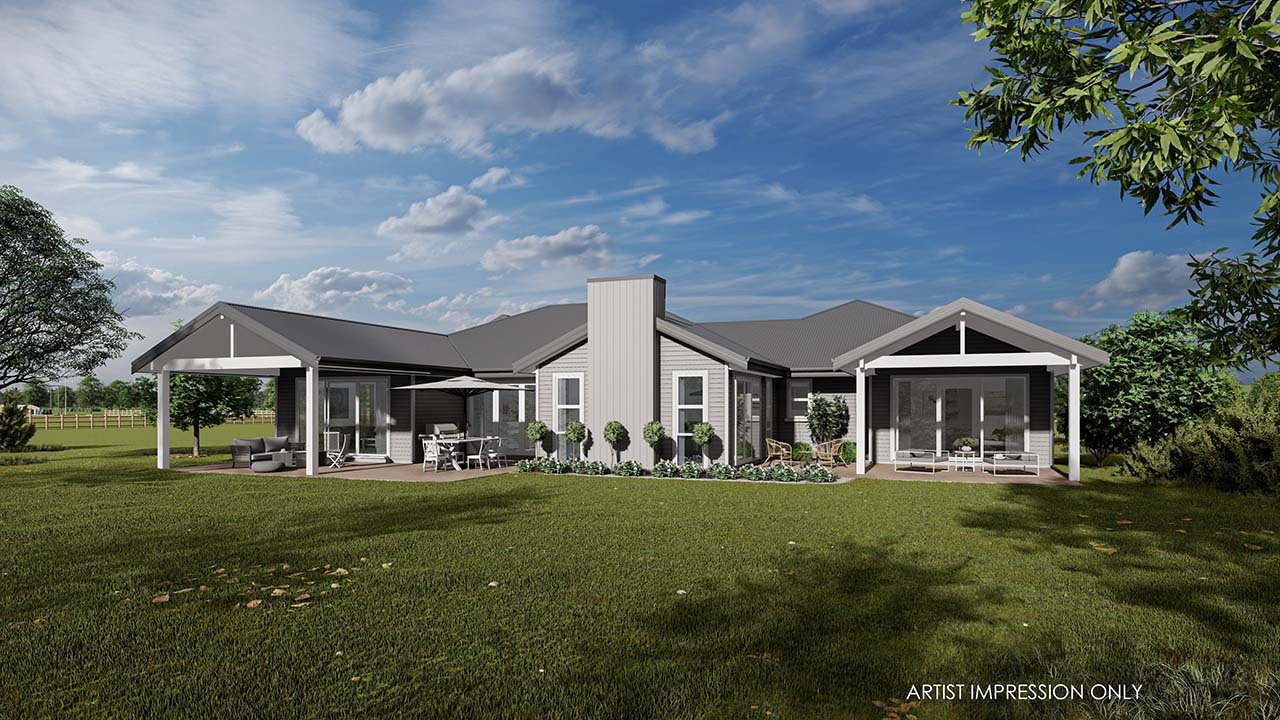
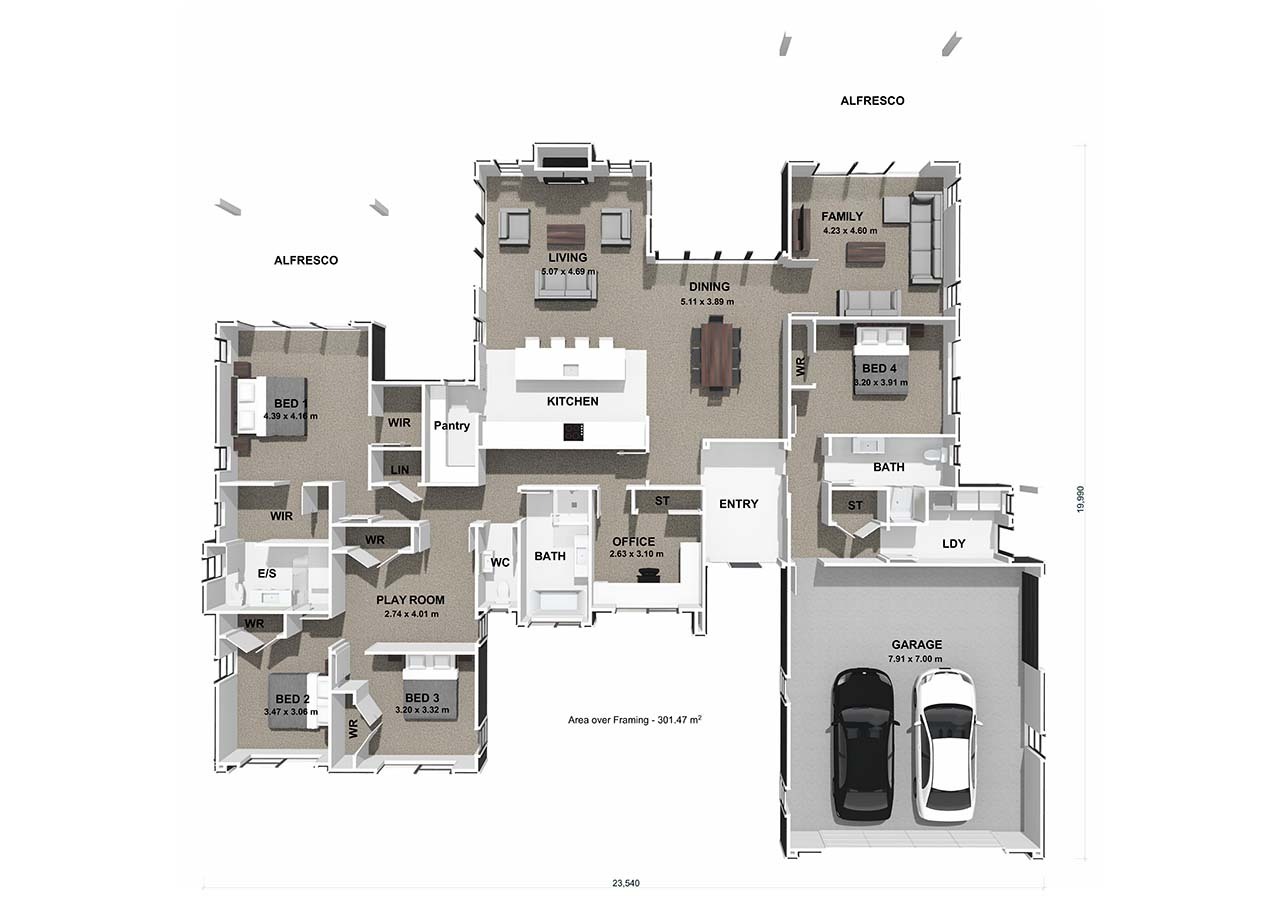
 375 ㎡
375 ㎡
 5
5
 2
2
 3
3
 3
3
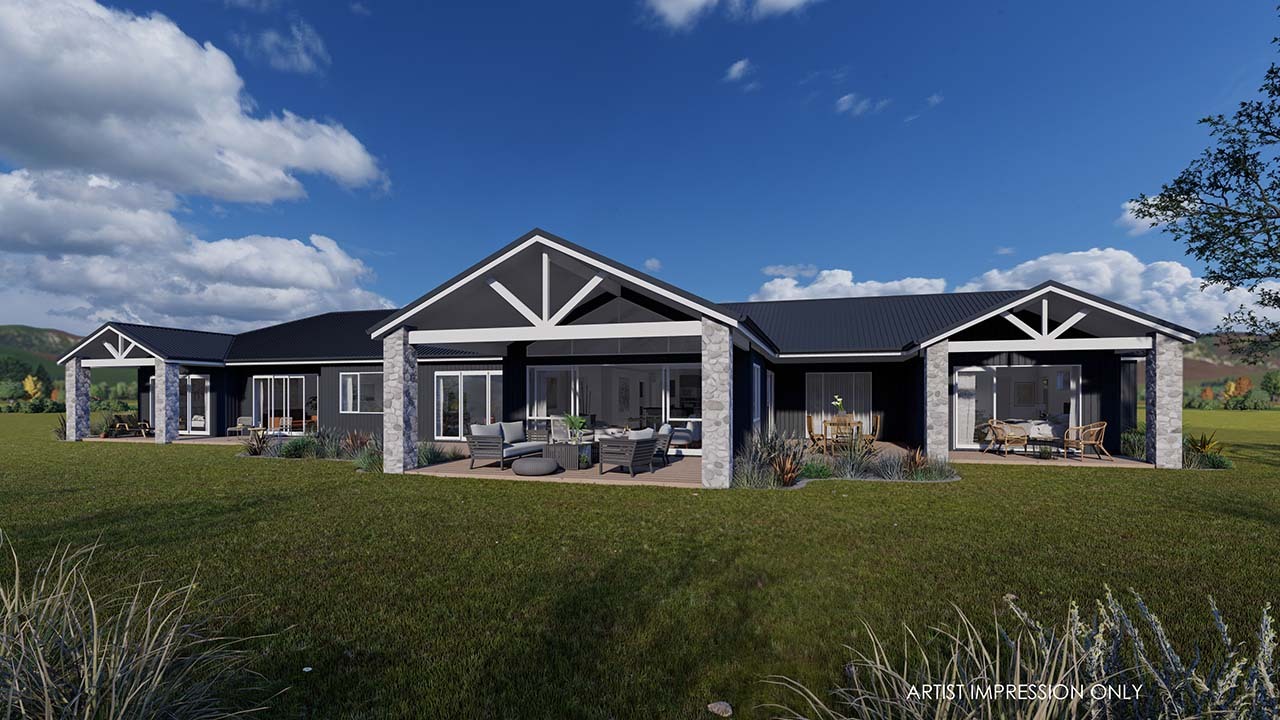

 232 ㎡
232 ㎡
 3
3
 2
2
 2
2
 2
2
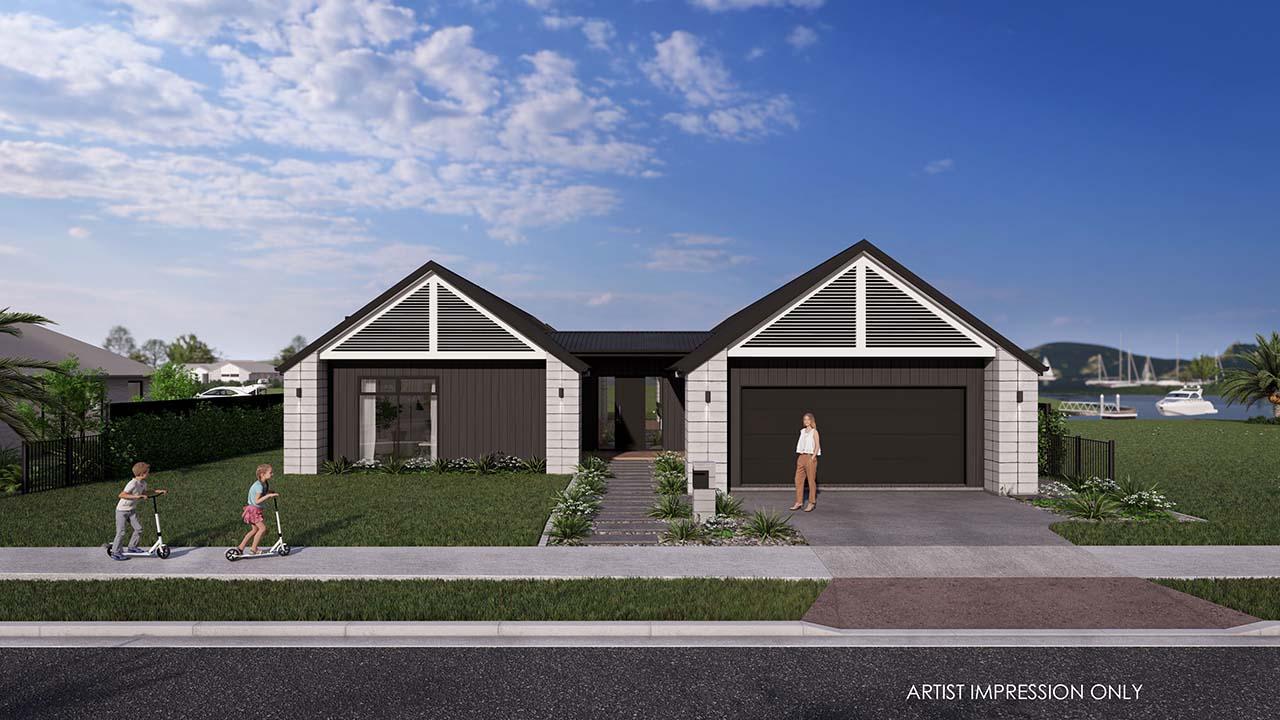
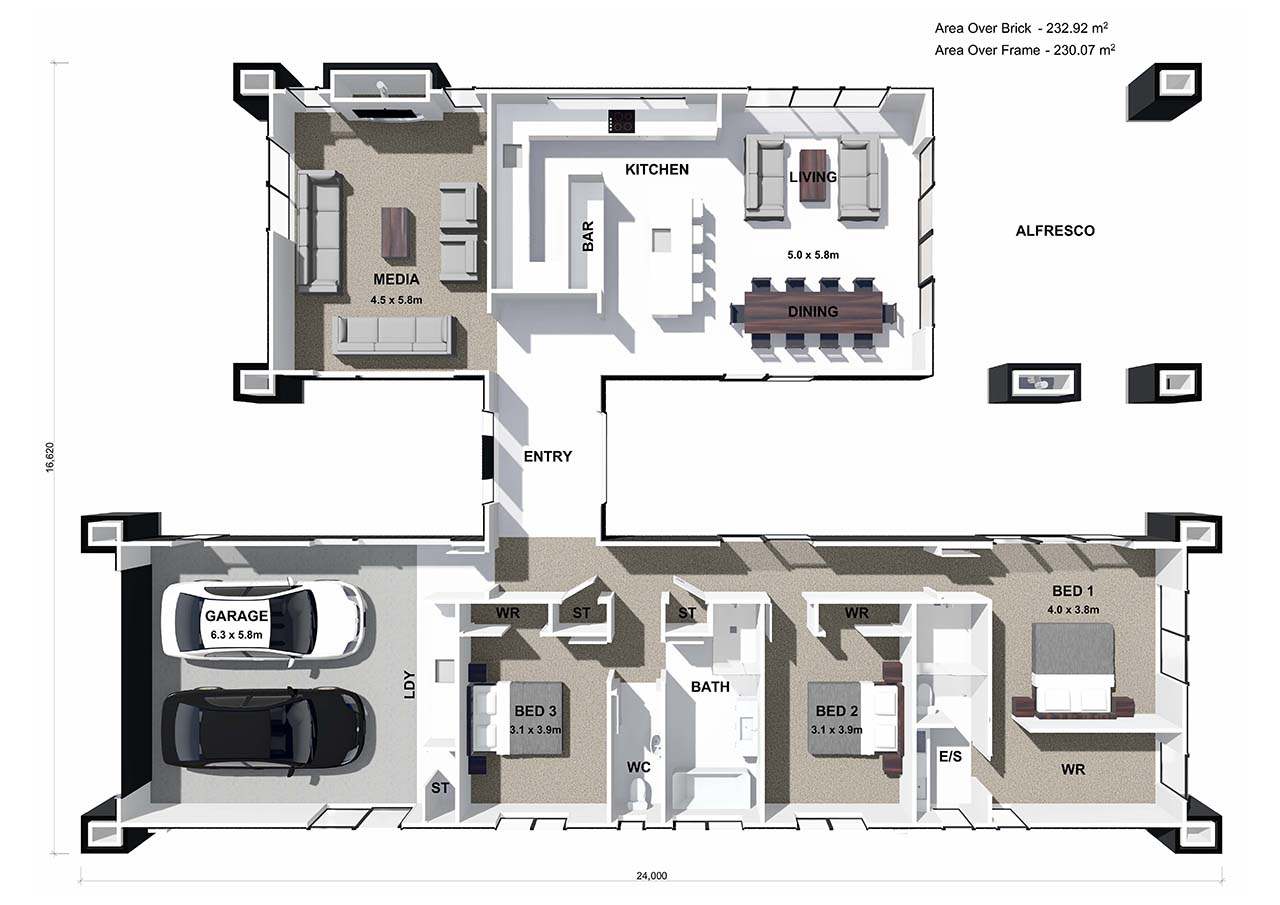
 260 ㎡
260 ㎡
 4
4
 2
2
 3
3
 2
2
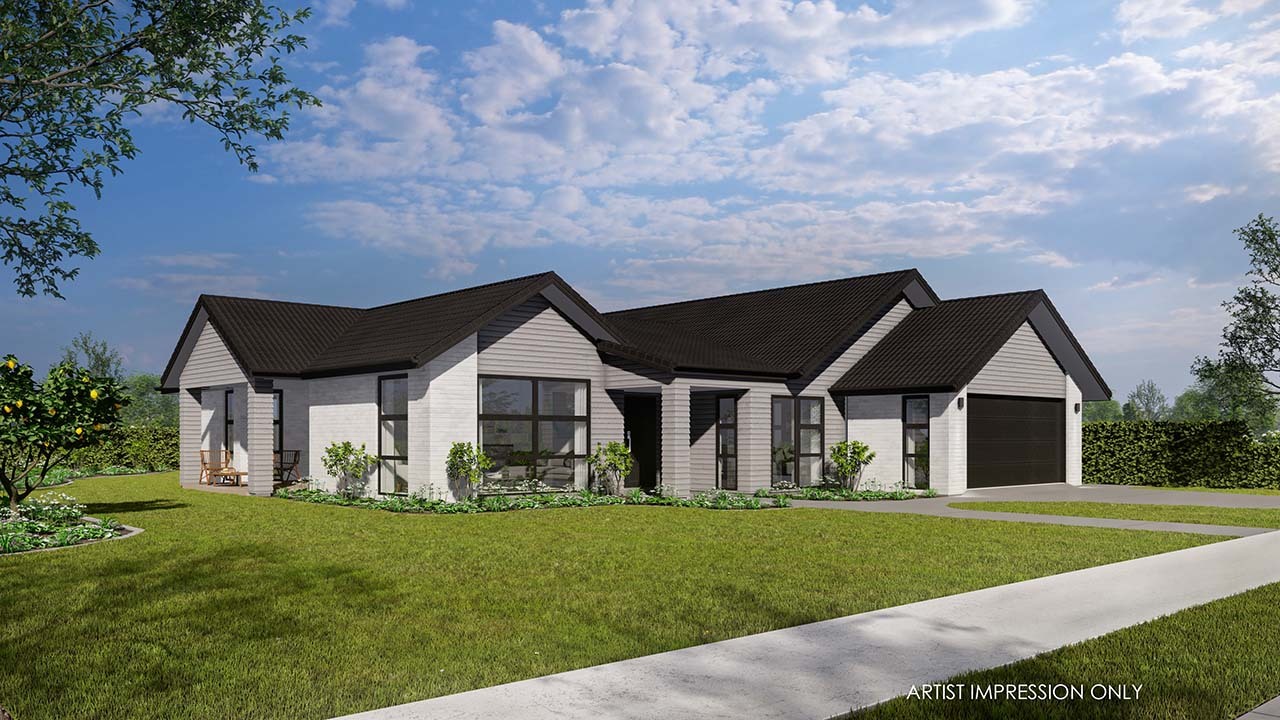
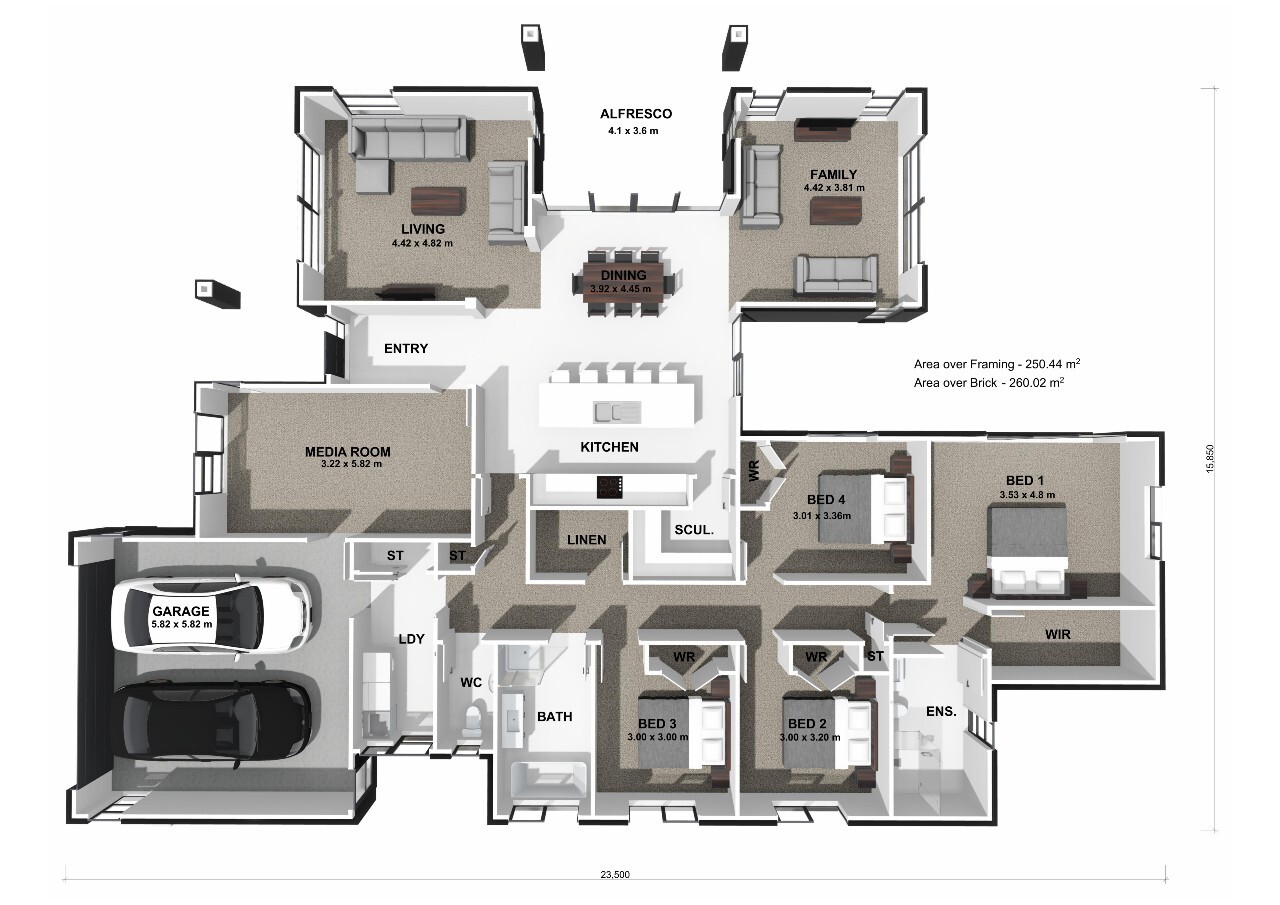
 292 ㎡
292 ㎡
 4
4
 2
2
 2
2
 2
2
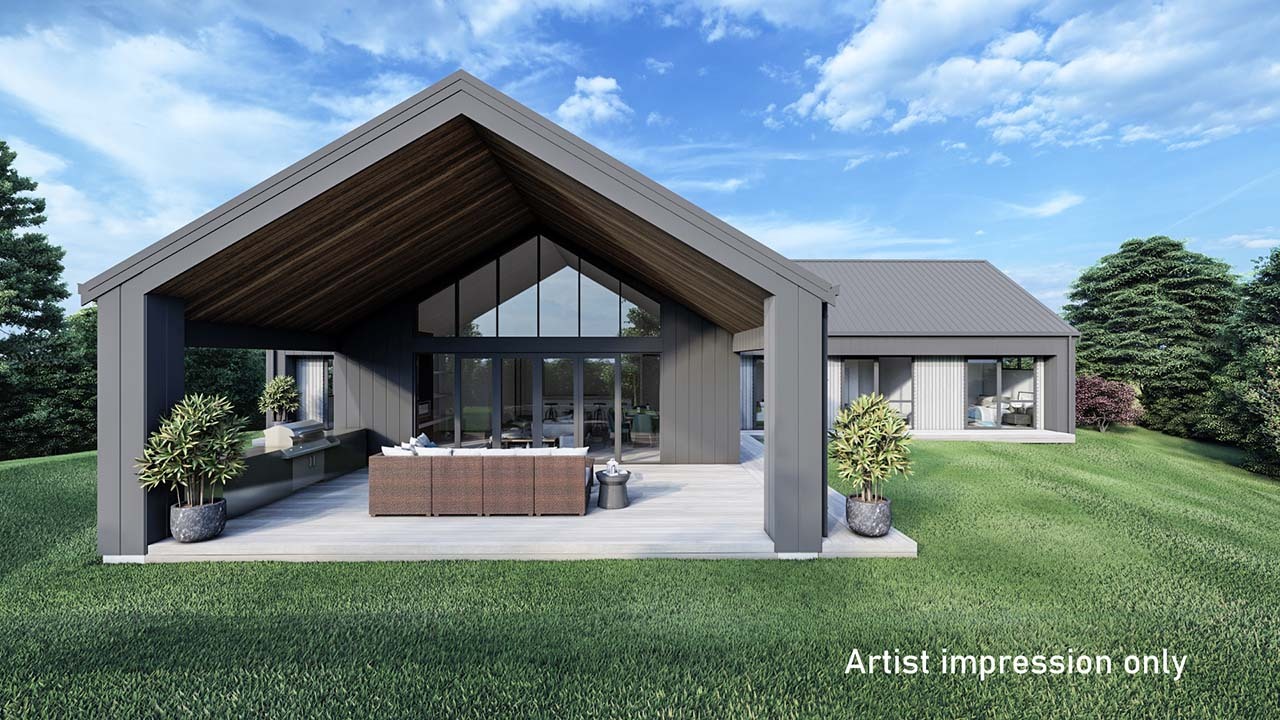
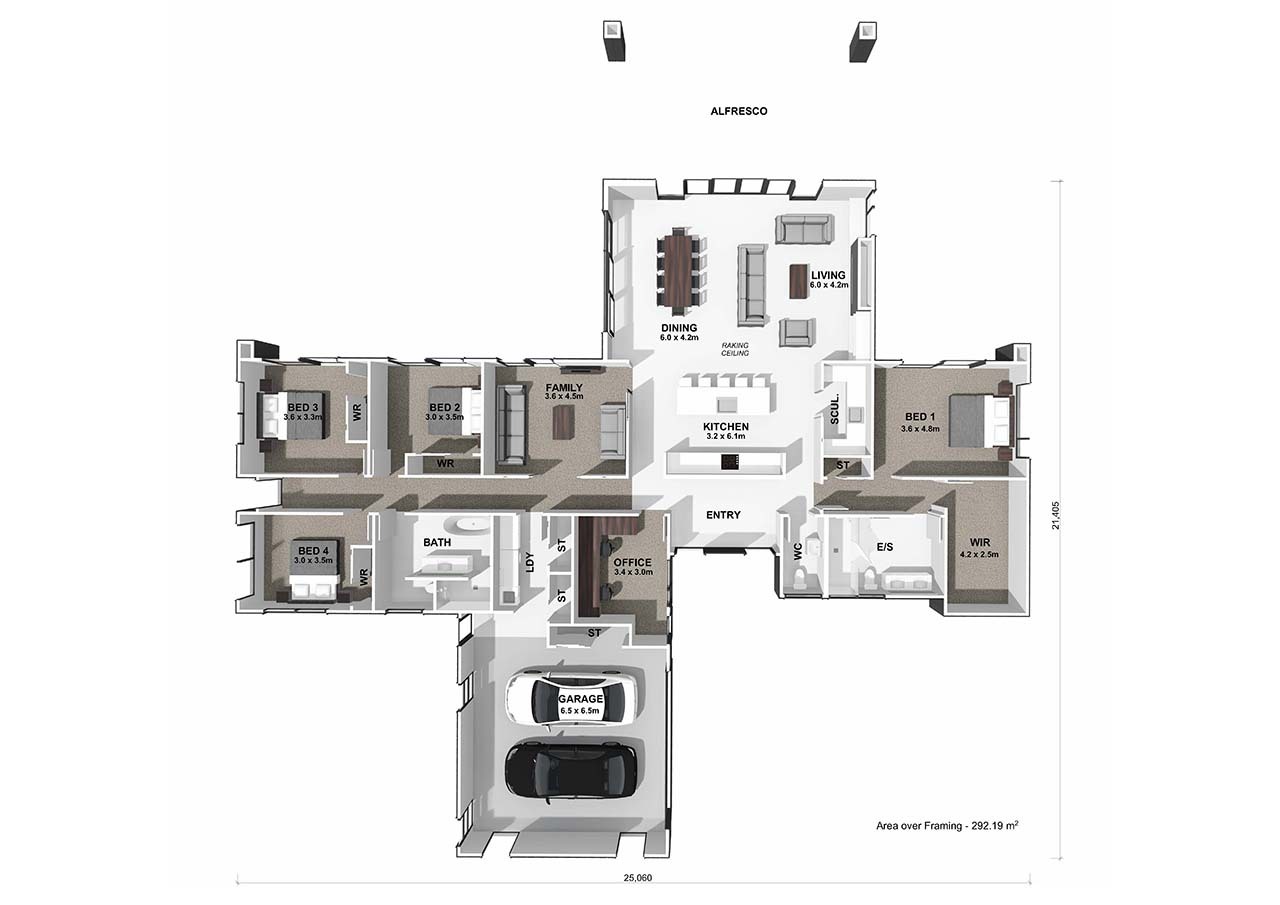
 290 ㎡
290 ㎡
 4
4
 2
2
 2
2
 3
3
