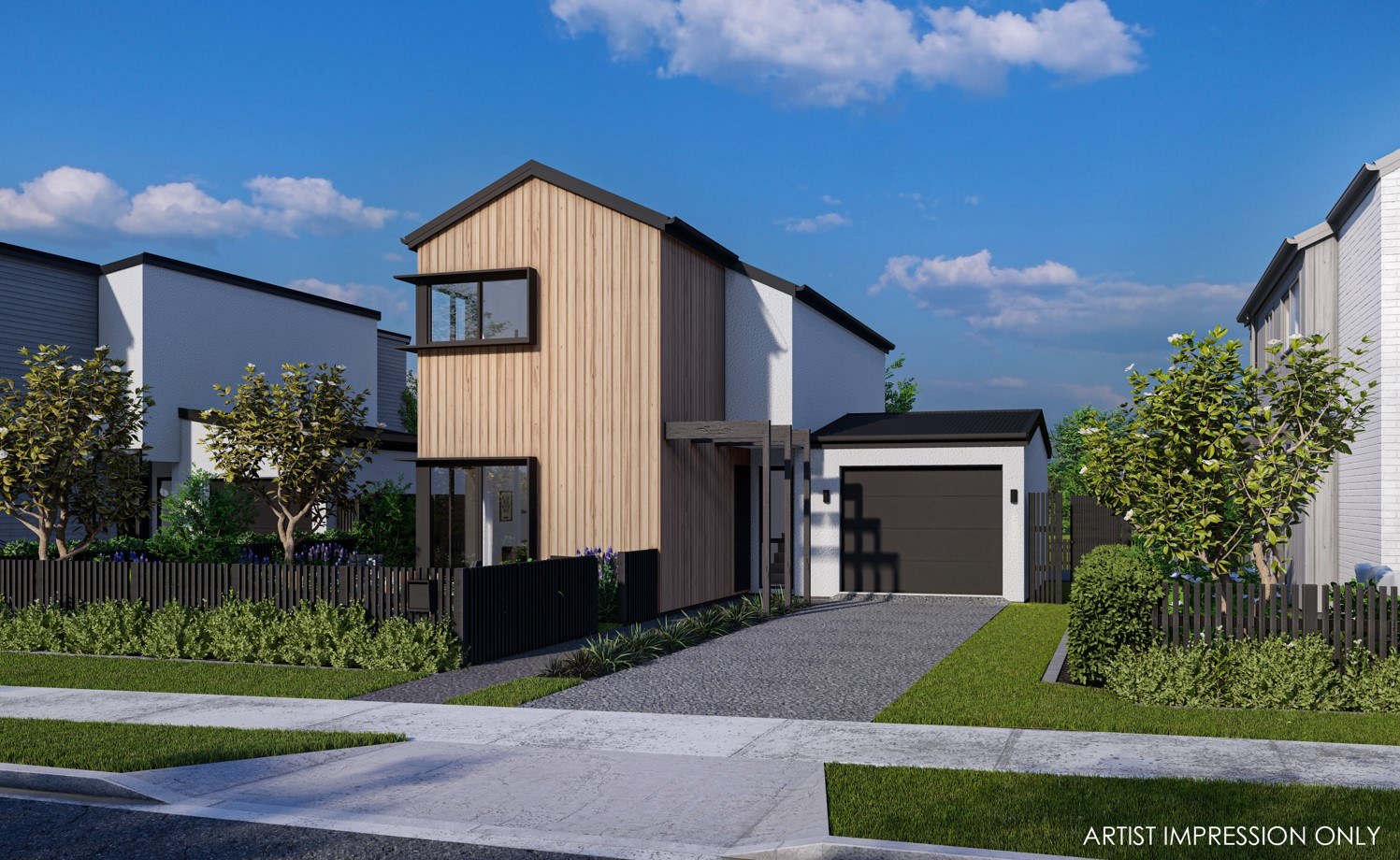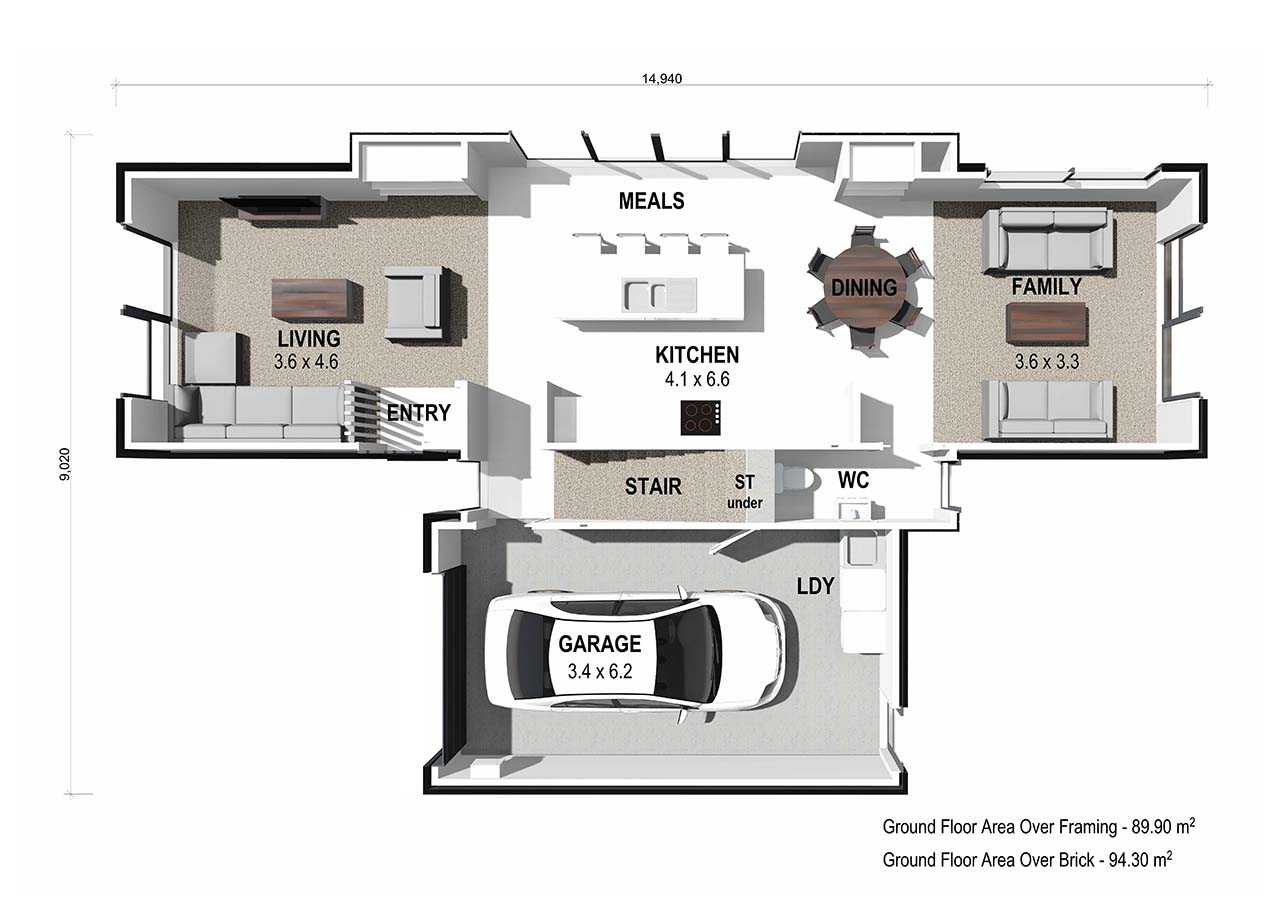Whether you're looking for a 2-bedroom, 3-bedroom, 4-bedroom, or a larger house plan, Generation Homes offers a diverse range of house designs and floor plans to match your new home needs perfectly.
 289 ㎡
289 ㎡
 4
4
 3
3
 3
3
 2
2
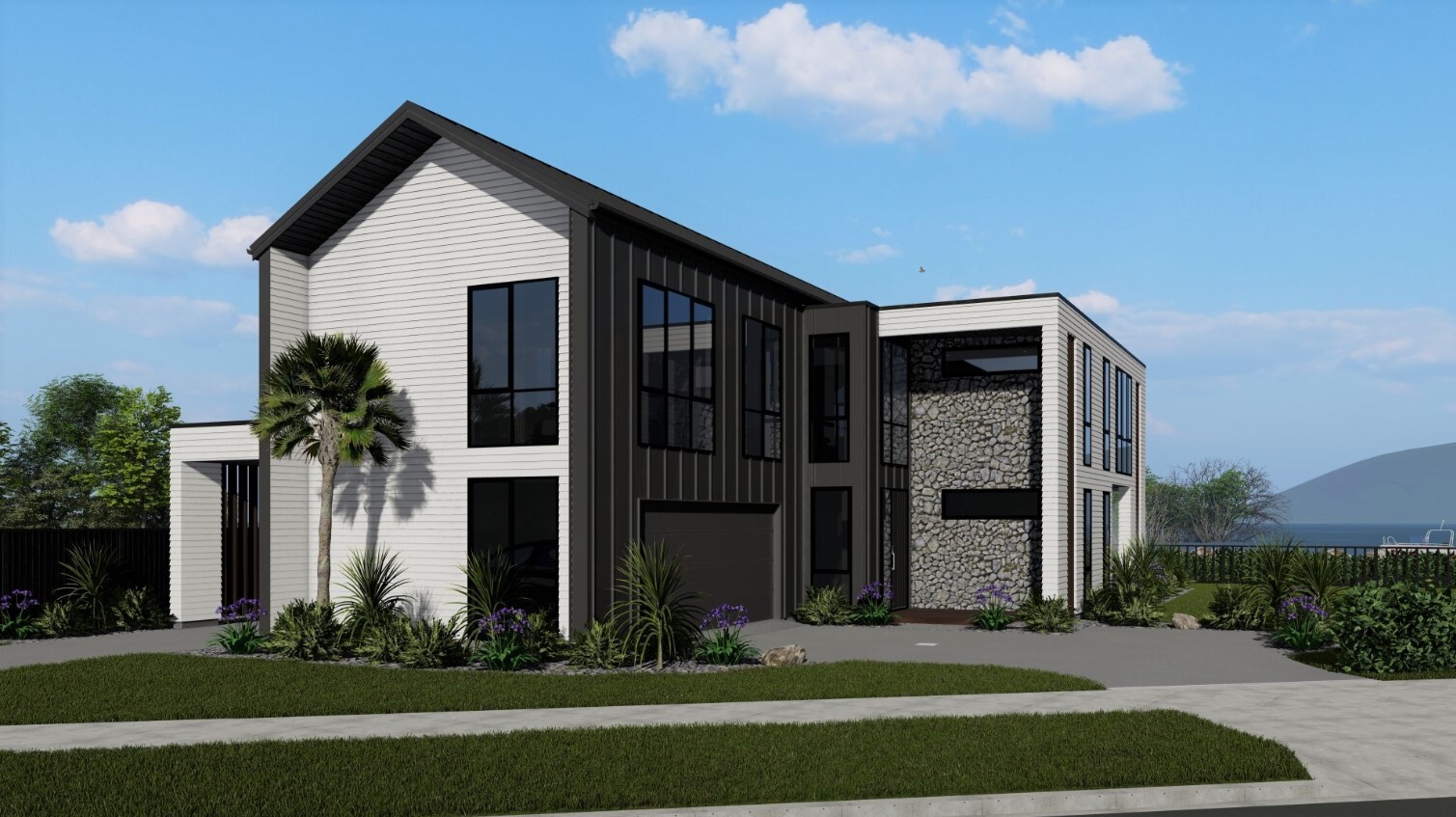
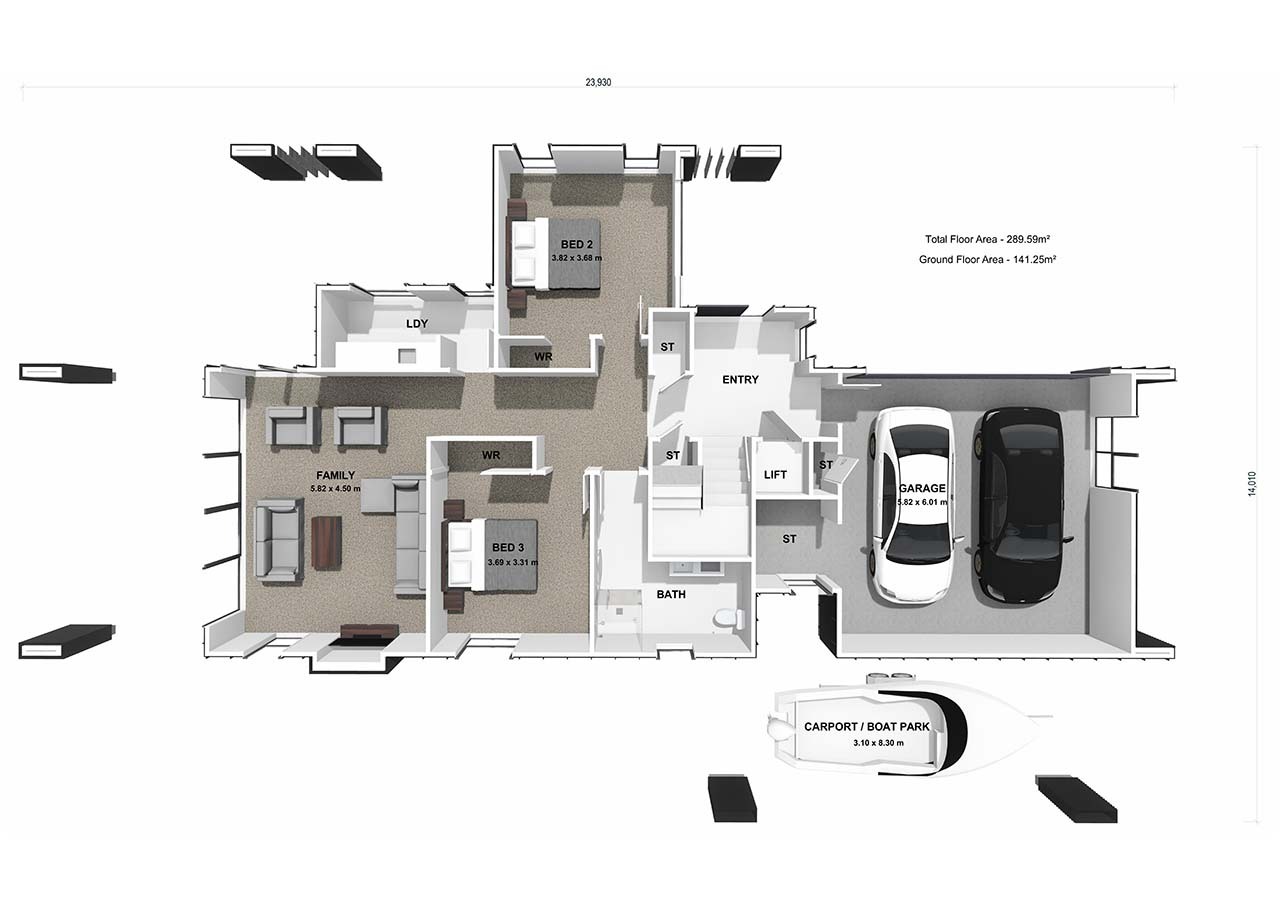
 278 ㎡
278 ㎡
 5
5
 4
4
 4
4
 2
2
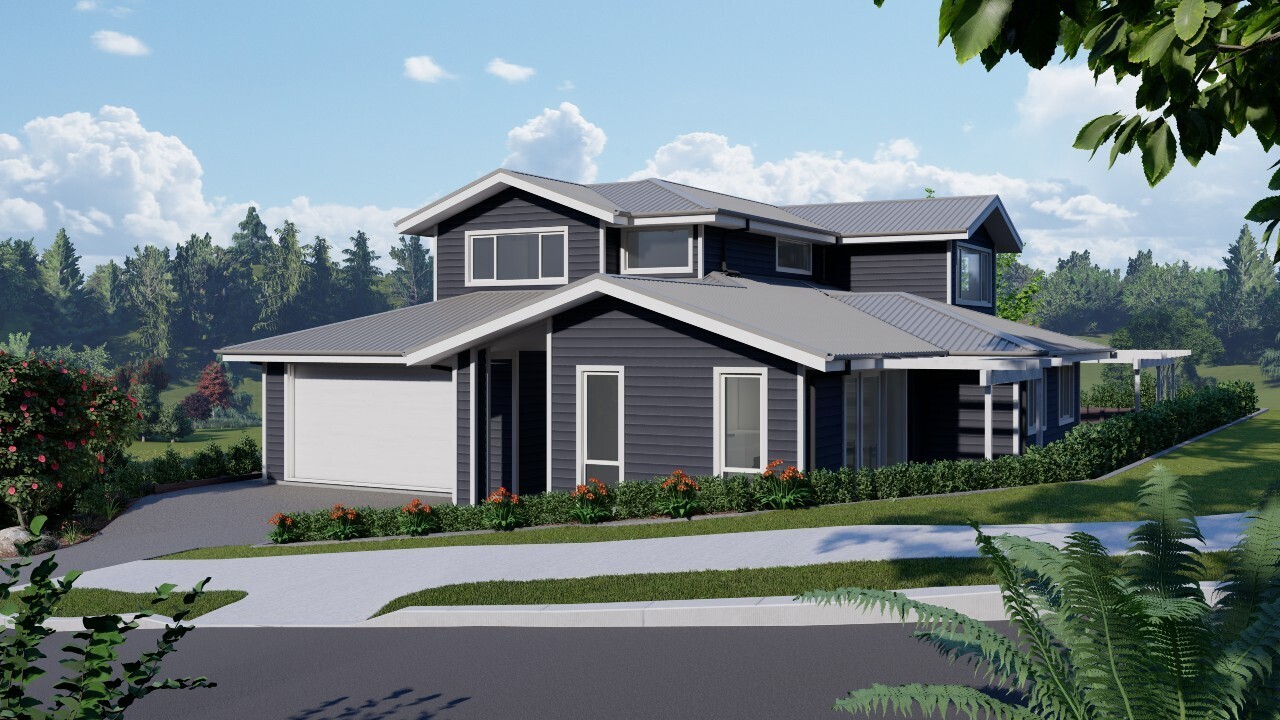
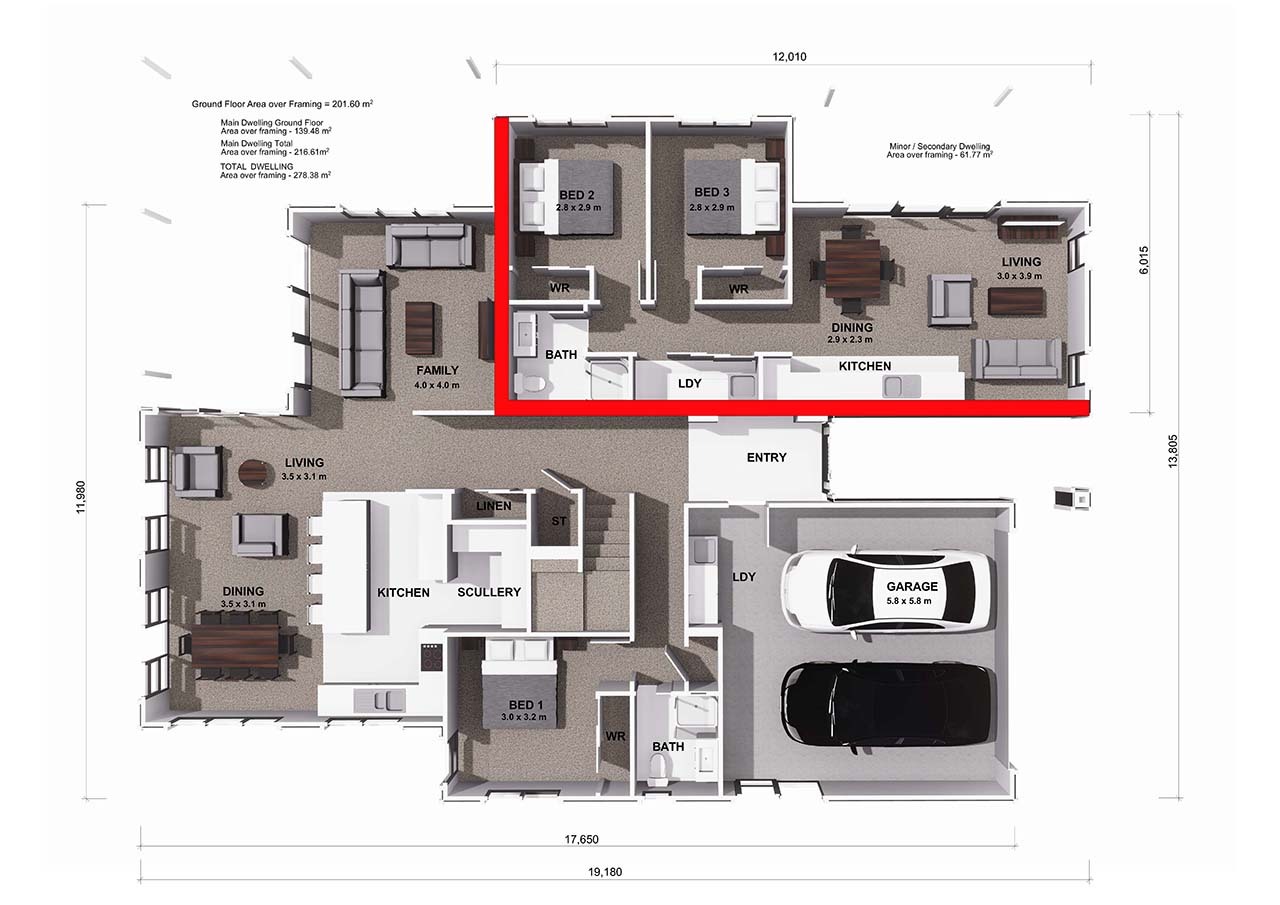
 226 ㎡
226 ㎡
 4
4
 2
2
 1
1
 2
2
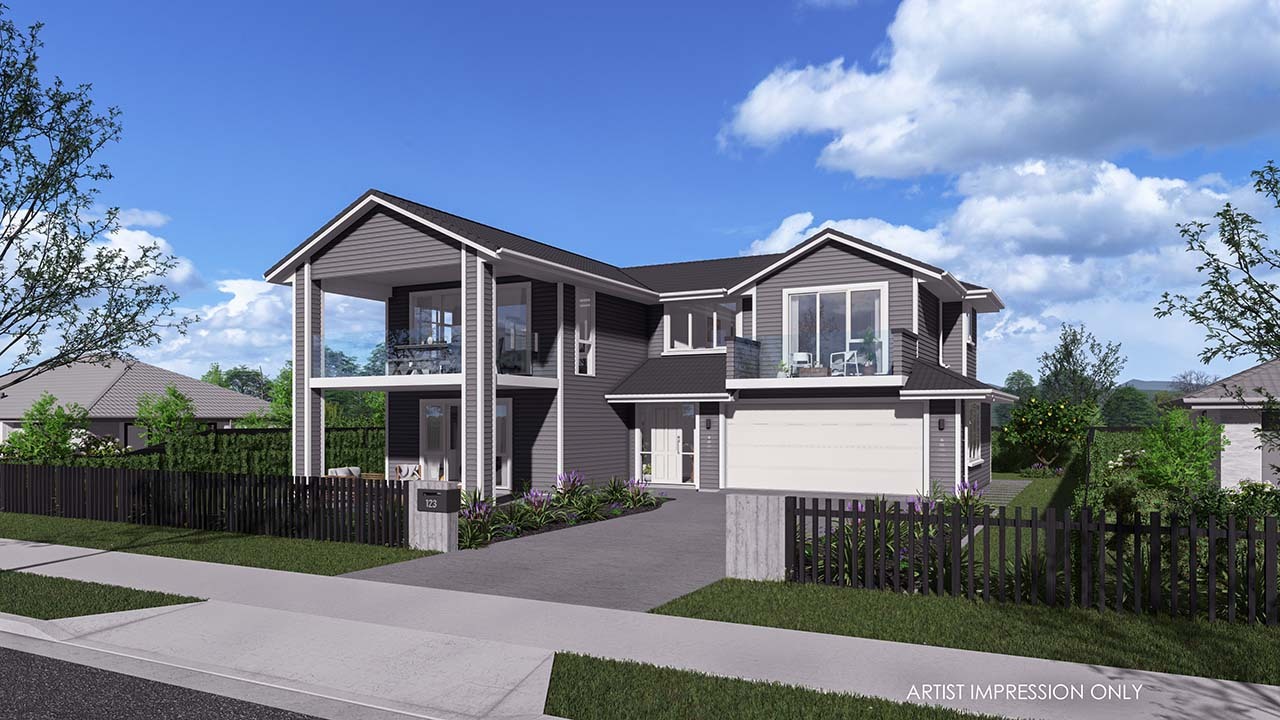
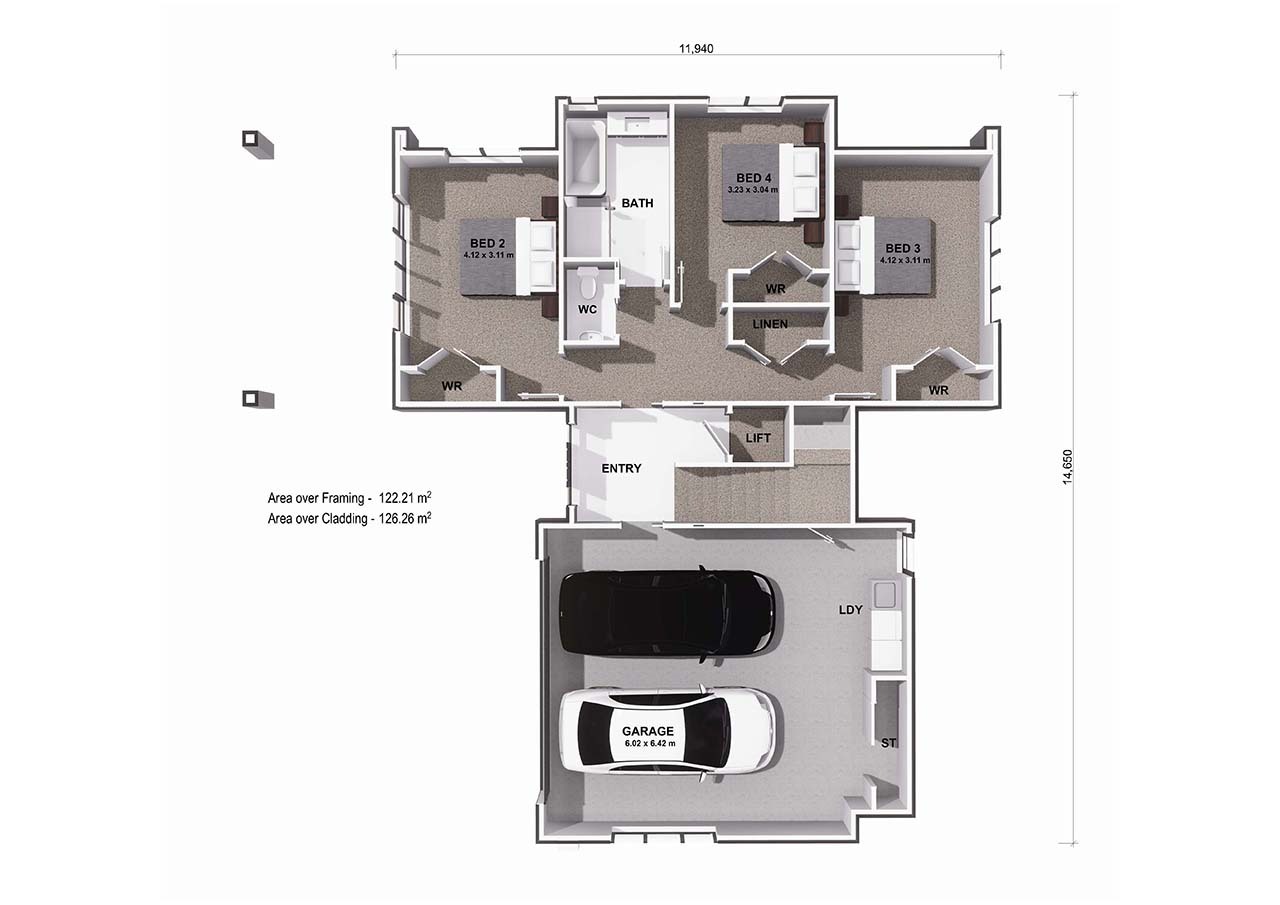
 211 ㎡
211 ㎡
 5
5
 3
3
 1
1
 2
2

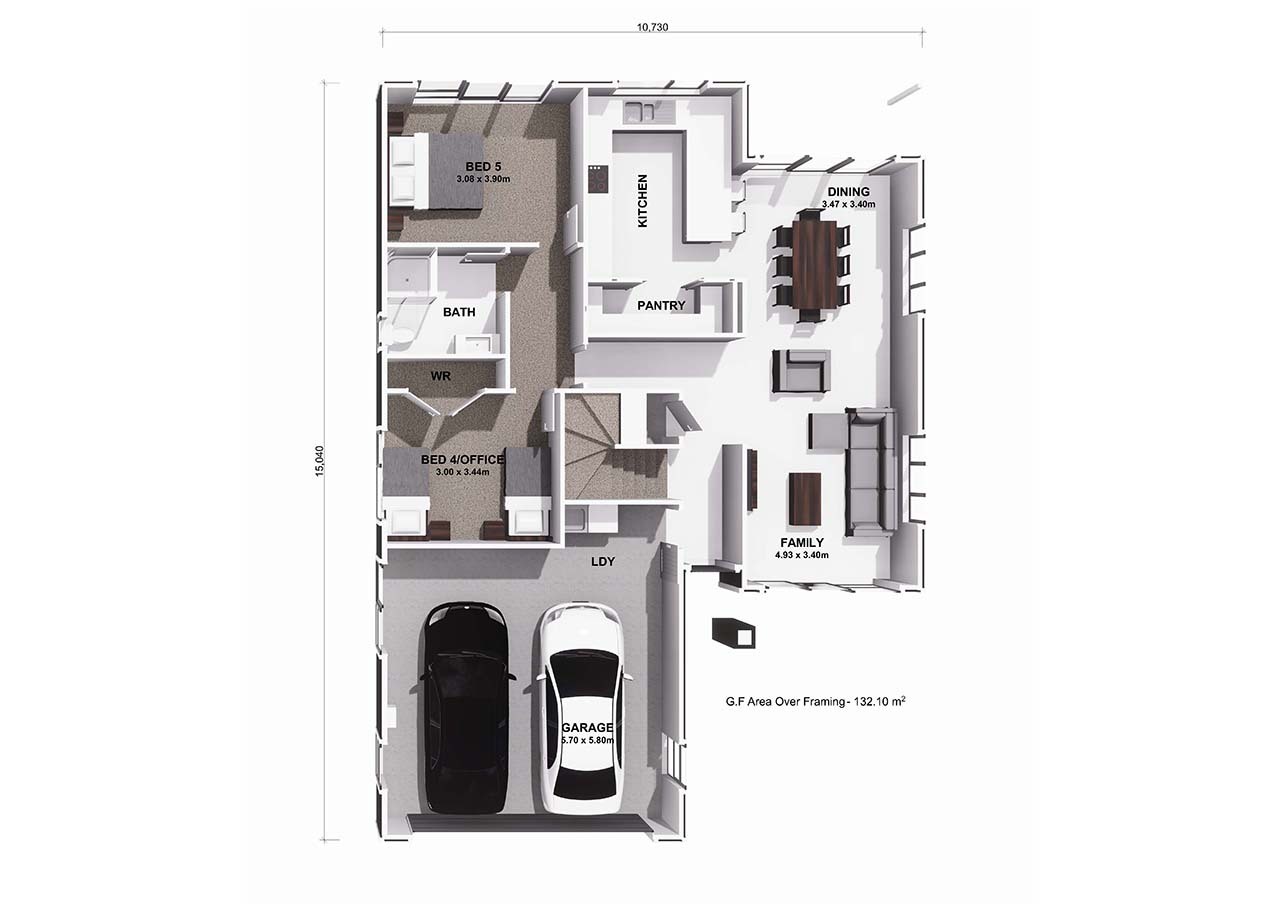
 276 ㎡
276 ㎡
 5
5
 3
3
 2
2
 2
2
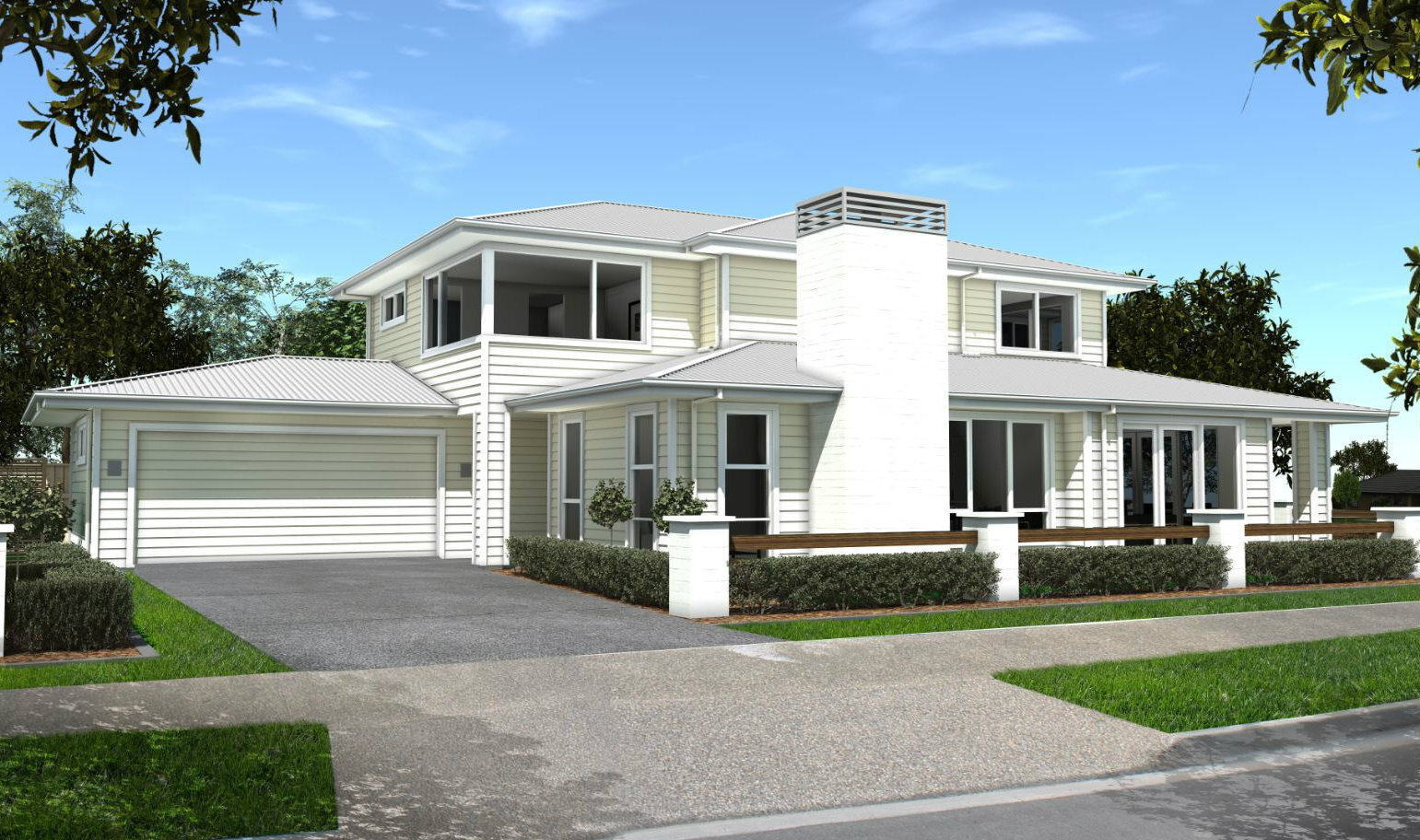
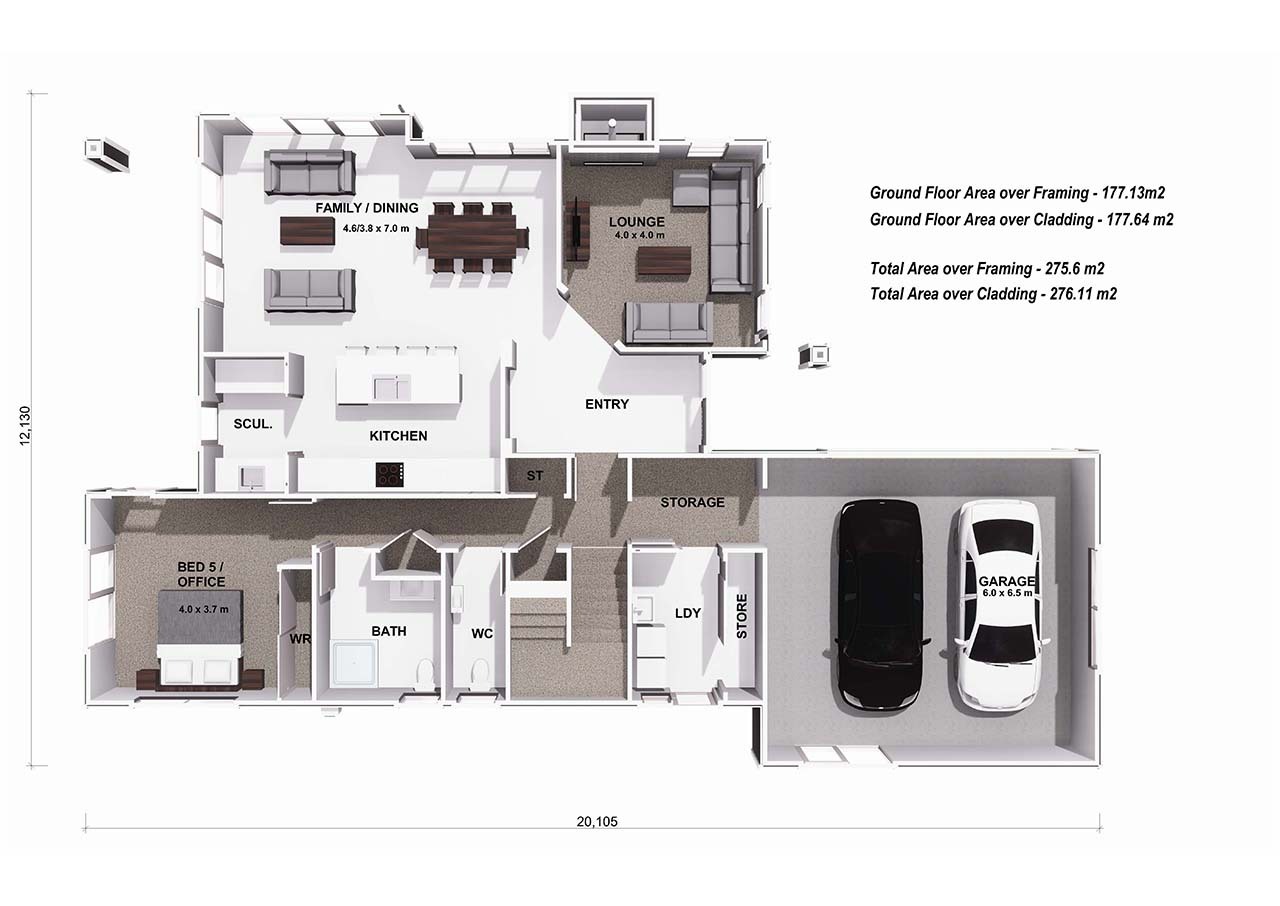
 180 ㎡
180 ㎡
 3
3
 2
2
 2
2
 2
2
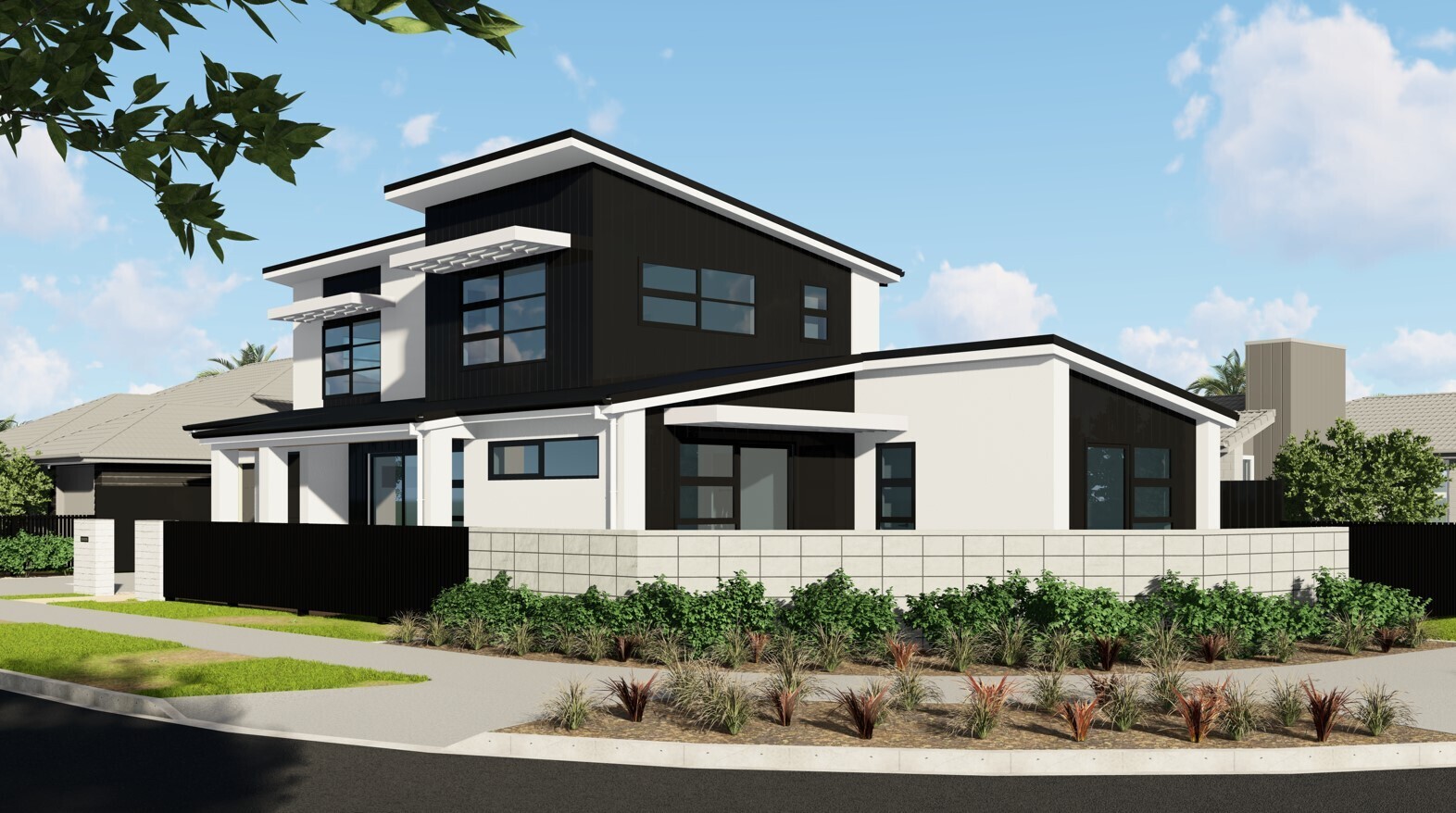
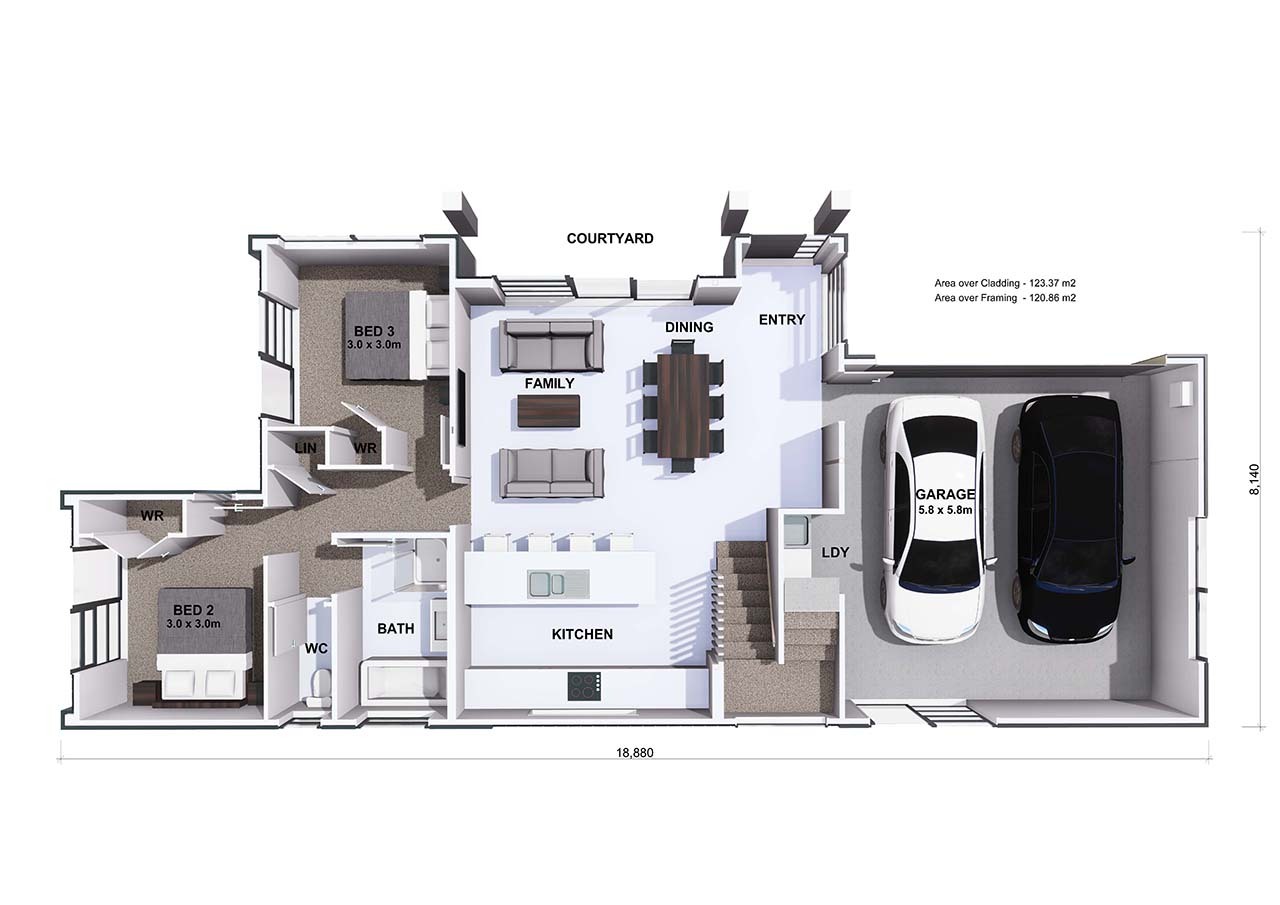
 257 ㎡
257 ㎡
 5
5
 3
3
 2
2
 2
2
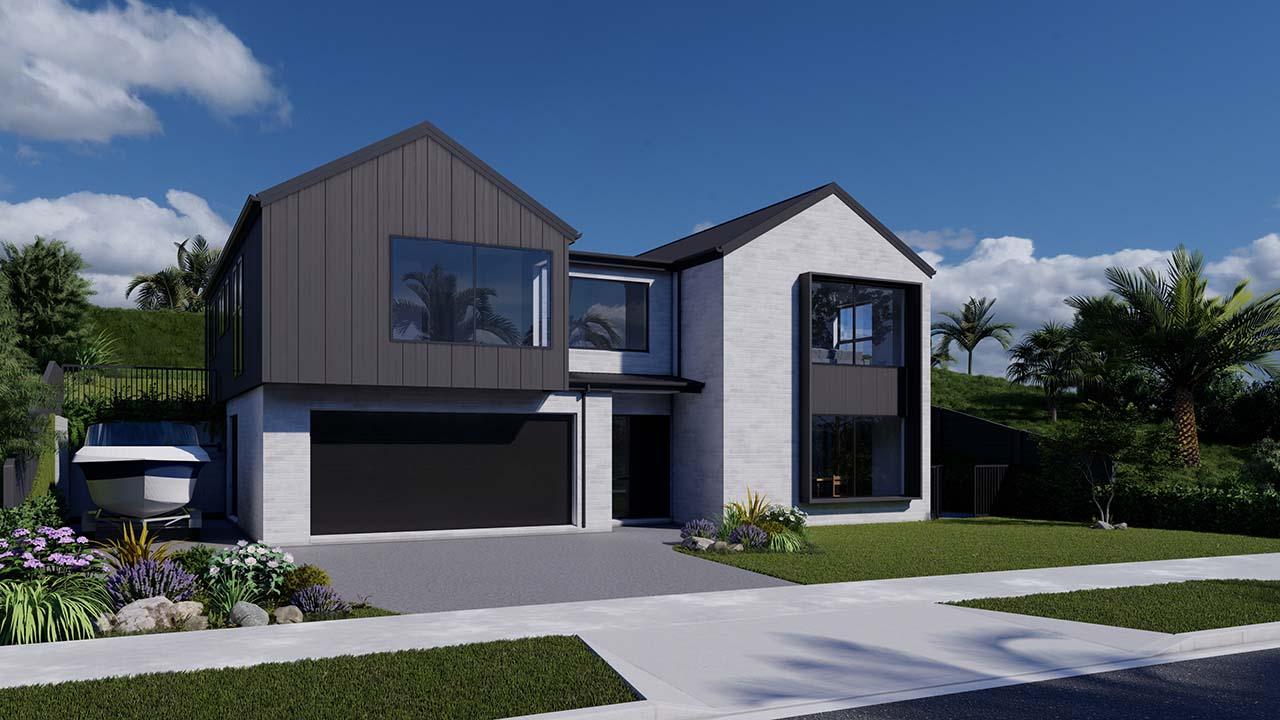
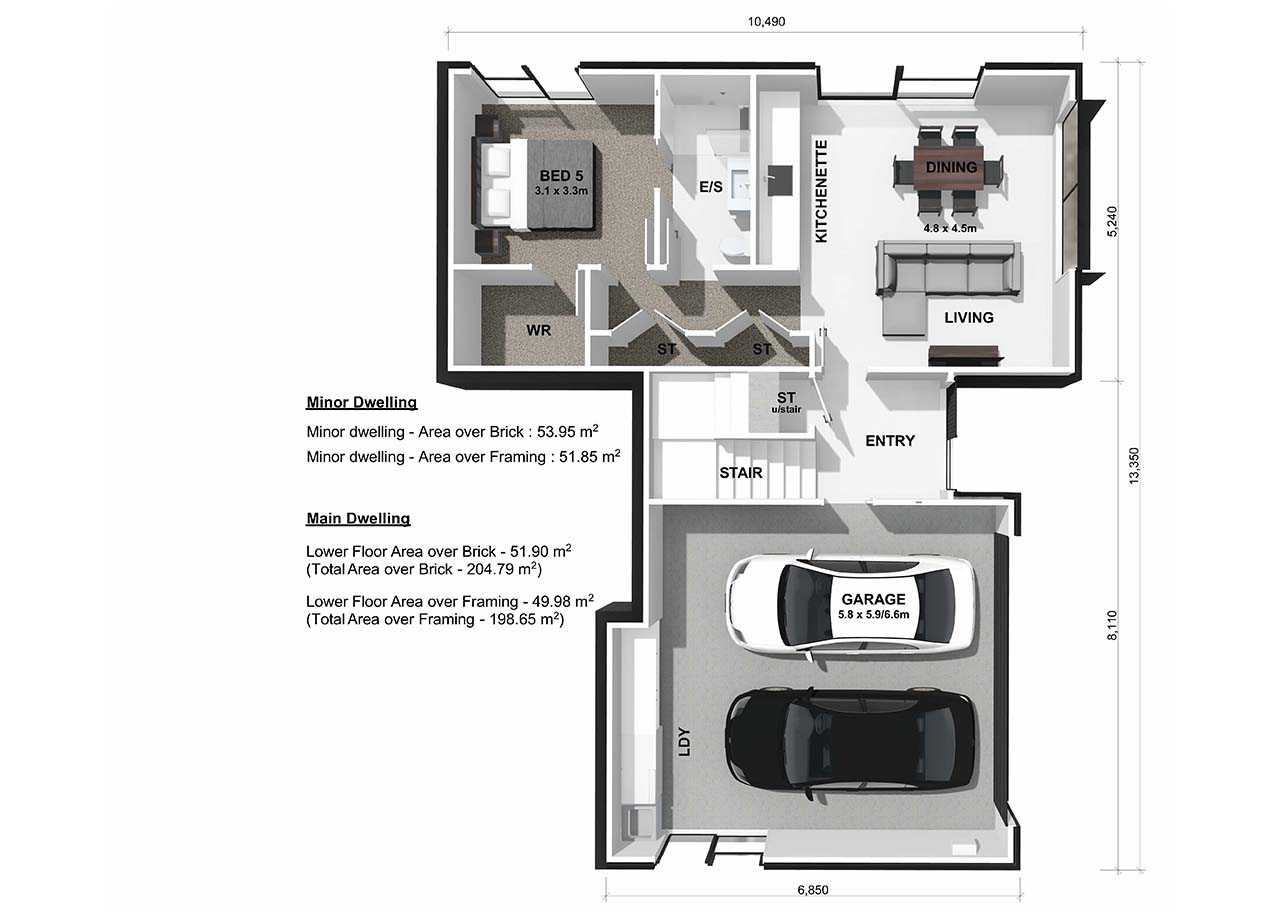
 160 ㎡
160 ㎡
 3
3
 2
2
 2
2
 1
1
